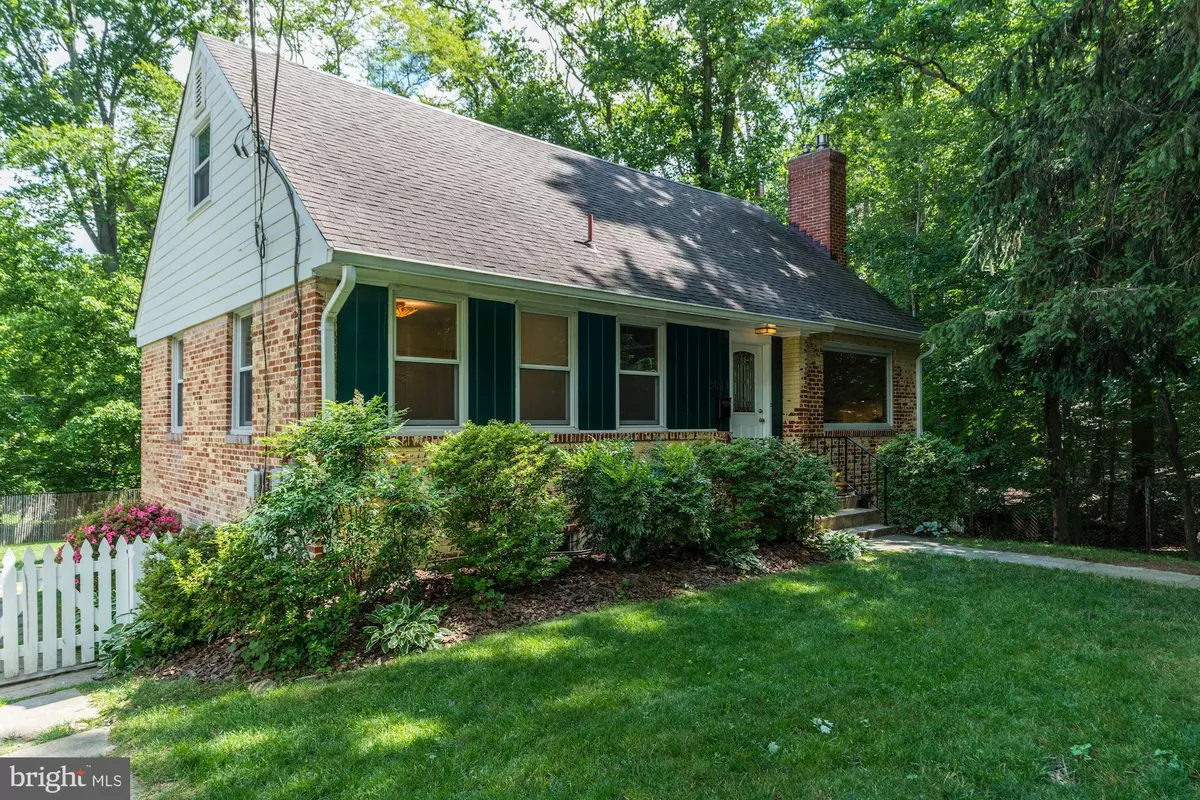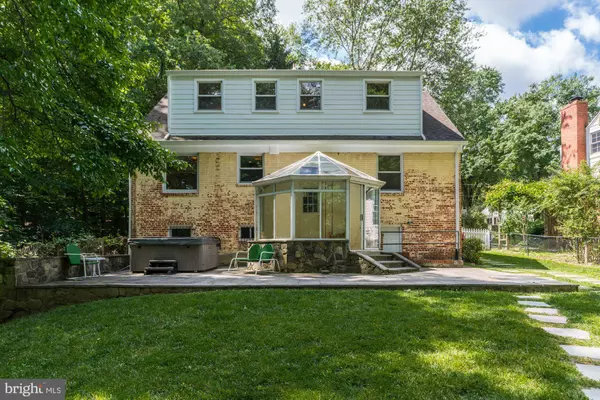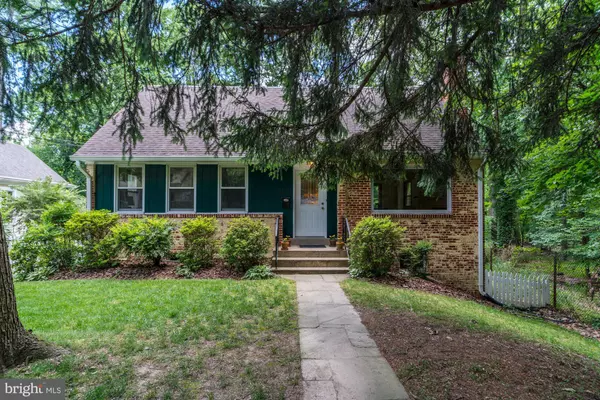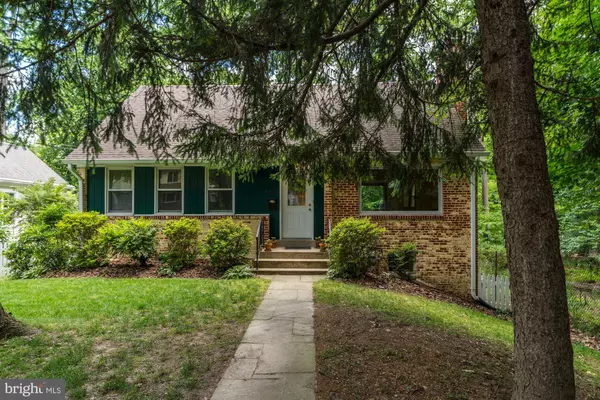$1,024,000
$1,149,999
11.0%For more information regarding the value of a property, please contact us for a free consultation.
3051 HARRISON ST NW Washington, DC 20015
3 Beds
2 Baths
2,530 SqFt
Key Details
Sold Price $1,024,000
Property Type Single Family Home
Sub Type Detached
Listing Status Sold
Purchase Type For Sale
Square Footage 2,530 sqft
Price per Sqft $404
Subdivision Forest Hills
MLS Listing ID DCDC428646
Sold Date 10/01/19
Style Cape Cod
Bedrooms 3
Full Baths 2
HOA Y/N N
Abv Grd Liv Area 1,775
Originating Board BRIGHT
Year Built 1952
Annual Tax Amount $7,195
Tax Year 2019
Lot Size 6,373 Sqft
Acres 0.15
Property Description
Surrounded by forest in the city! 3 level Cape Cod style home. Fully updated with huge windows on the main level. Bosch black glass & stainless steel appliances with 5 burner stove. Located at the end of a cul-de-sac and surrounded by 35+ acres of park land. Serene living environment, yet quickly accessible to 3 Metro stops, shops restaurants, Whole Foods, Giant, Safeway, CVS, and much more. The fenced in and secluded backyard features a spectacular sun room and luxury, new outdoor jacuzzi! "The Washingtonian" magazine just published in April listed this zip code 20015 as the "#1 Great Place to live in Washington, DC." 4th bedroom can either be on the 2nd floor or the walk-out lower level.
Location
State DC
County Washington
Zoning R1A
Direction South
Rooms
Basement Connecting Stairway, Heated, Improved, Outside Entrance, Interior Access
Main Level Bedrooms 3
Interior
Interior Features Built-Ins, Combination Dining/Living, Combination Kitchen/Dining, Entry Level Bedroom, Floor Plan - Open, Kitchen - Gourmet, Primary Bath(s), Recessed Lighting, Upgraded Countertops, Walk-in Closet(s), WhirlPool/HotTub, Window Treatments, Wood Floors, Other
Hot Water Natural Gas
Heating Forced Air
Cooling Central A/C
Flooring Hardwood, Ceramic Tile
Fireplaces Number 1
Fireplaces Type Gas/Propane
Equipment Built-In Microwave, Built-In Range, Dishwasher, Disposal, Dryer, Freezer, Oven/Range - Gas, Refrigerator, Stove, Washer
Furnishings No
Fireplace Y
Window Features Double Pane,Wood Frame
Appliance Built-In Microwave, Built-In Range, Dishwasher, Disposal, Dryer, Freezer, Oven/Range - Gas, Refrigerator, Stove, Washer
Heat Source Electric
Laundry Basement
Exterior
Exterior Feature Patio(s), Enclosed, Porch(es)
Fence Decorative, Privacy, Wood
Utilities Available Cable TV Available, Fiber Optics Available, Electric Available, Natural Gas Available, Water Available
Water Access N
View Trees/Woods
Roof Type Shingle
Street Surface Paved
Accessibility None
Porch Patio(s), Enclosed, Porch(es)
Road Frontage Public
Garage N
Building
Lot Description Backs - Parkland, Cleared, Cul-de-sac, Landscaping, Level, No Thru Street, Rear Yard
Story 3+
Sewer No Septic System
Water Public
Architectural Style Cape Cod
Level or Stories 3+
Additional Building Above Grade, Below Grade
Structure Type Dry Wall,Paneled Walls
New Construction N
Schools
Elementary Schools Murch
Middle Schools Deal
High Schools Jackson-Reed
School District District Of Columbia Public Schools
Others
Pets Allowed Y
Senior Community No
Tax ID 2282//0020
Ownership Fee Simple
SqFt Source Estimated
Acceptable Financing Cash, FHA, VA, Conventional
Horse Property N
Listing Terms Cash, FHA, VA, Conventional
Financing Cash,FHA,VA,Conventional
Special Listing Condition Standard
Pets Allowed Dogs OK, Cats OK
Read Less
Want to know what your home might be worth? Contact us for a FREE valuation!

Our team is ready to help you sell your home for the highest possible price ASAP

Bought with David S Hatef • TTR Sotheby's International Realty

GET MORE INFORMATION





