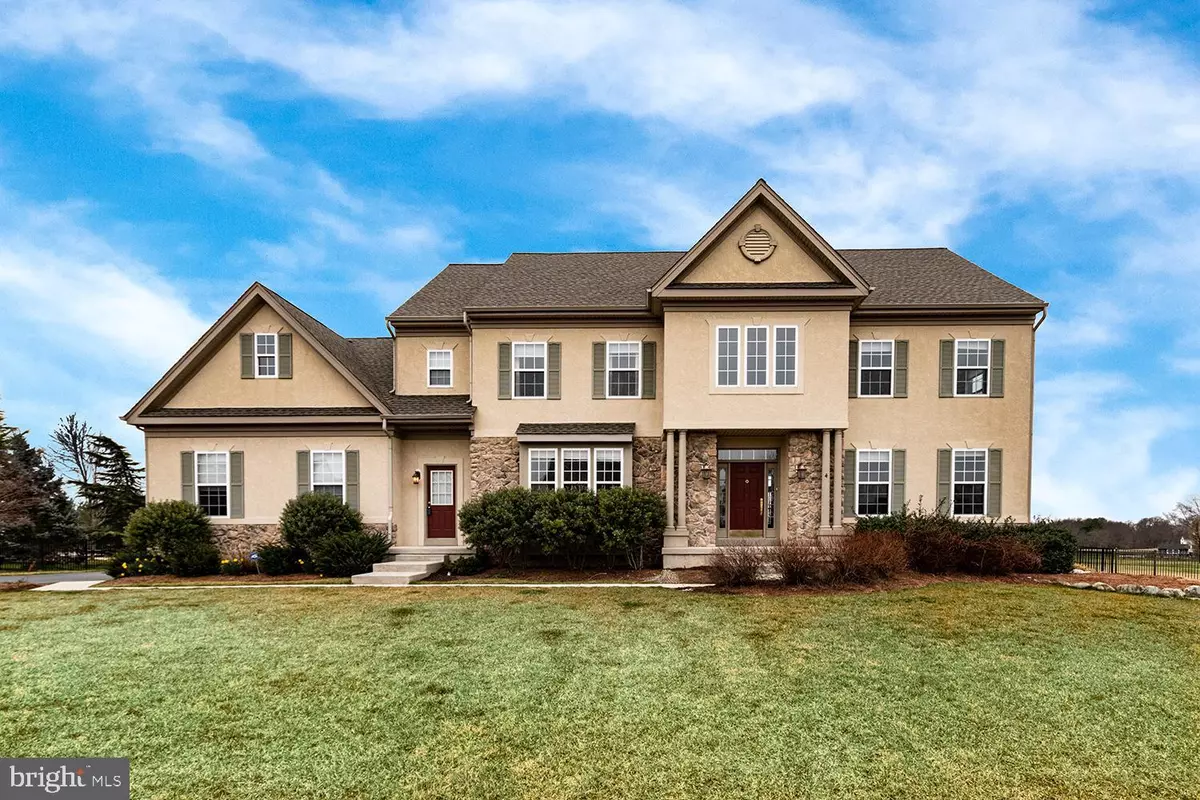$495,000
$510,000
2.9%For more information regarding the value of a property, please contact us for a free consultation.
4 DAFFODIL Lumberton, NJ 08060
4 Beds
3 Baths
3,540 SqFt
Key Details
Sold Price $495,000
Property Type Single Family Home
Sub Type Detached
Listing Status Sold
Purchase Type For Sale
Square Footage 3,540 sqft
Price per Sqft $139
Subdivision Coventry Glen
MLS Listing ID NJBL340754
Sold Date 09/30/19
Style French,Georgian
Bedrooms 4
Full Baths 2
Half Baths 1
HOA Y/N N
Abv Grd Liv Area 3,540
Originating Board BRIGHT
Year Built 2005
Annual Tax Amount $11,830
Tax Year 2019
Lot Size 0.690 Acres
Acres 0.69
Lot Dimensions 0.00 x 0.00
Property Description
Stylishly Contemporary Tyler Model in the fabulous development of Coventry Glen in Lumberton. Built by renowned local builder with quality craftsmanship. This model has 30 year new architectural roof, poured concrete basement, 42" kitchen cabinets with island, granite countertops & new appliances, 9 & 22 first floor ceilings, 4 bedrooms, 2.5 baths & high efficiency gas forced air. As you enter this home with two entrances, one to a 2 story ceiling in the foyer and another in the mud room entry. Hardwood flooring throughout. This great foyer leads to the family room & study & designer gourmet kitchen and exits to a magnificent open space to miles of open fields. Upstairs are 3 large bedrooms & a huge master suite with private closets & bath. Wait there is more a full walk-out lower level & to a huge paver patio & stain to outside. Come tour this beautiful home you won't be disappointed.
Location
State NJ
County Burlington
Area Lumberton Twp (20317)
Zoning RES
Rooms
Other Rooms Living Room, Dining Room, Primary Bedroom, Bedroom 2, Bedroom 3, Bedroom 4, Kitchen, Family Room, Breakfast Room, Study
Basement Daylight, Full, Full, Outside Entrance, Partially Finished, Space For Rooms, Walkout Level, Walkout Stairs
Interior
Interior Features Attic, Breakfast Area
Hot Water Natural Gas
Heating Forced Air
Cooling Central A/C
Flooring Carpet, Ceramic Tile, Hardwood
Fireplaces Number 1
Fireplaces Type Brick
Equipment Built-In Microwave, Built-In Range, Cooktop, Dishwasher, Disposal, Dryer - Electric, Oven - Self Cleaning, Washer
Fireplace Y
Window Features Double Pane,Energy Efficient
Appliance Built-In Microwave, Built-In Range, Cooktop, Dishwasher, Disposal, Dryer - Electric, Oven - Self Cleaning, Washer
Heat Source Natural Gas
Laundry Main Floor
Exterior
Exterior Feature Patio(s)
Parking Features Additional Storage Area, Garage - Side Entry
Garage Spaces 3.0
Utilities Available Cable TV, Multiple Phone Lines, Natural Gas Available
Water Access N
Roof Type Architectural Shingle
Accessibility >84\" Garage Door, Accessible Switches/Outlets, Doors - Lever Handle(s), Level Entry - Main
Porch Patio(s)
Road Frontage Boro/Township
Attached Garage 3
Total Parking Spaces 3
Garage Y
Building
Lot Description Backs - Open Common Area, Backs to Trees
Story 3+
Sewer Public Sewer
Water Public
Architectural Style French, Georgian
Level or Stories 3+
Additional Building Above Grade, Below Grade
Structure Type 2 Story Ceilings,9'+ Ceilings,Cathedral Ceilings,Dry Wall
New Construction N
Schools
School District Lumberton Township Public Schools
Others
Senior Community No
Tax ID 17-00033 05-00042
Ownership Fee Simple
SqFt Source Assessor
Security Features 24 hour security,Main Entrance Lock
Acceptable Financing Cash, Conventional
Listing Terms Cash, Conventional
Financing Cash,Conventional
Special Listing Condition Standard
Read Less
Want to know what your home might be worth? Contact us for a FREE valuation!

Our team is ready to help you sell your home for the highest possible price ASAP

Bought with Devin Dinofa • Keller Williams Realty - Moorestown

GET MORE INFORMATION





