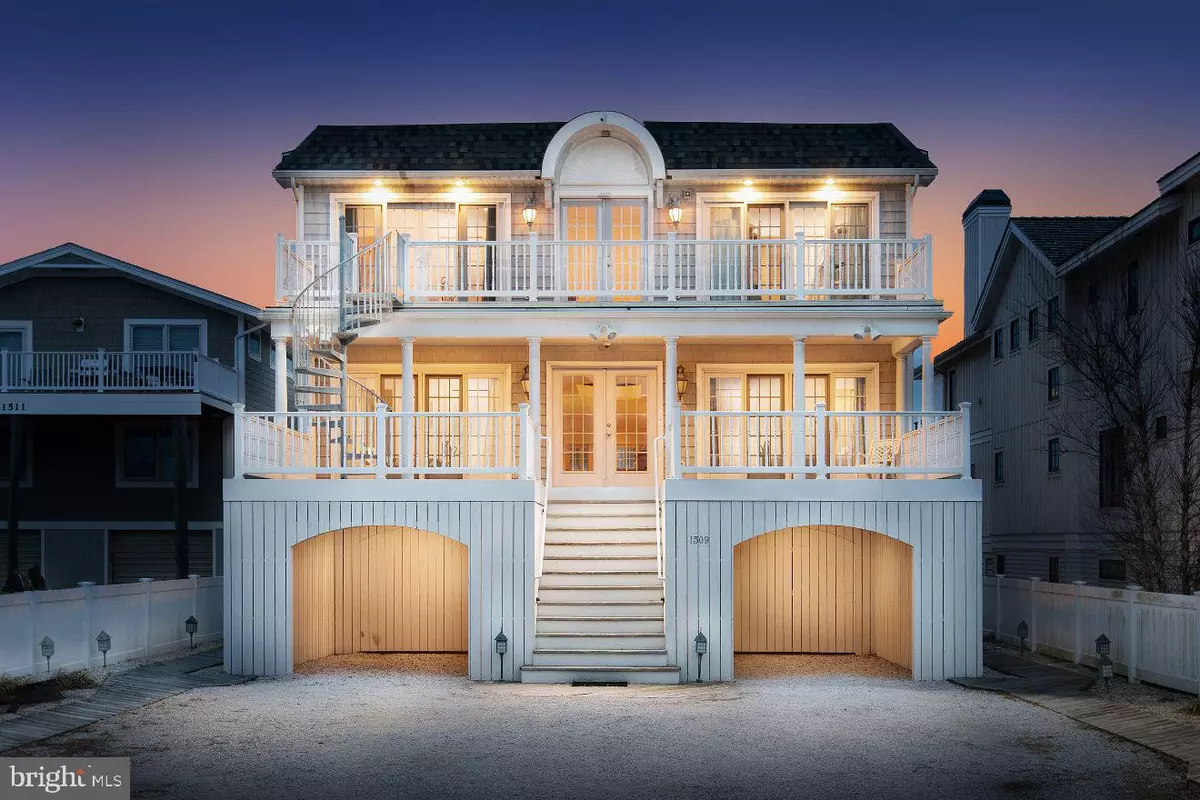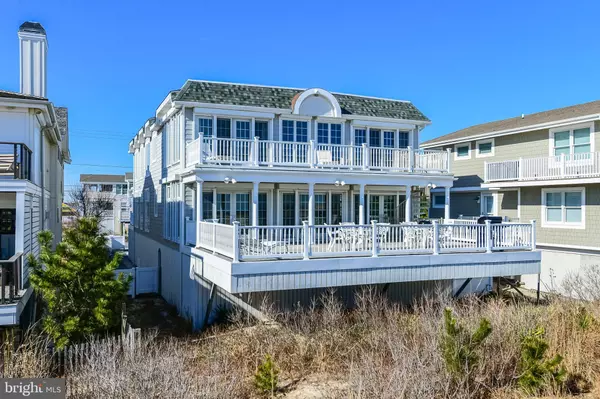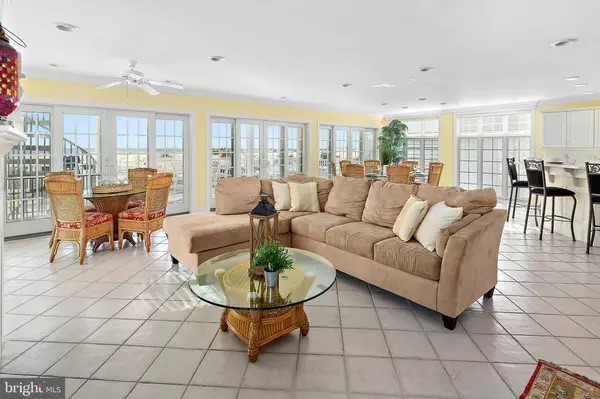$2,850,000
$2,999,000
5.0%For more information regarding the value of a property, please contact us for a free consultation.
1509 BUNTING AVE Fenwick Island, DE 19944
8 Beds
7 Baths
4,500 SqFt
Key Details
Sold Price $2,850,000
Property Type Single Family Home
Sub Type Detached
Listing Status Sold
Purchase Type For Sale
Square Footage 4,500 sqft
Price per Sqft $633
Subdivision None Available
MLS Listing ID DESU129588
Sold Date 09/24/19
Style Coastal
Bedrooms 8
Full Baths 6
Half Baths 1
HOA Y/N N
Abv Grd Liv Area 4,500
Originating Board BRIGHT
Year Built 2001
Annual Tax Amount $4,498
Tax Year 2018
Lot Size 7,497 Sqft
Acres 0.17
Property Sub-Type Detached
Property Description
You are sure to enjoy many long summer days in this luxury oceanfront home in charming Fenwick Island. With 8 spacious bedrooms, open concept living, and numerous expansive balconies, there's plenty of room for your family and friends at the beach. The main level boasts a spacious living room with high ceilings, floor-to-ceiling windows, open coastal kitchen with breakfast bar, gas fireplace, two bedrooms with en-suite baths, and a bonus room that could be an added bedroom or tv-room. Natural light flows throughout the home, and ample windows maximize ocean views. An expansive deck off the main level offers a great space for entertaining and catching summer sun. On the second level you'll find two spacious oceanfront master suites, each with en-suite baths and balcony access, two guest bedrooms with en-suite baths, and another bonus room that could serve as another bedroom. With numerous decks both on the front and back of the home, you'll have plenty of outdoor space for relaxing and summer fun. Store all of your beach toys in the secure under-home garage, and just steps away is the dune crossing for easy beach access. If you're looking for a beach investment, ask for the rental history, which shows a gross annual rental of over $115,000.
Location
State DE
County Sussex
Area Baltimore Hundred (31001)
Zoning Q
Direction West
Rooms
Main Level Bedrooms 3
Interior
Interior Features Breakfast Area, Ceiling Fan(s), Combination Kitchen/Dining, Combination Dining/Living, Combination Kitchen/Living, Crown Moldings, Dining Area, Entry Level Bedroom, Family Room Off Kitchen, Floor Plan - Open, Kitchen - Island, Primary Bath(s), Primary Bedroom - Ocean Front, Recessed Lighting, Walk-in Closet(s), Window Treatments, Carpet, Upgraded Countertops
Heating Central, Forced Air, Zoned
Cooling Central A/C
Flooring Ceramic Tile, Carpet
Fireplaces Number 1
Fireplaces Type Gas/Propane
Equipment Dishwasher, Disposal, Dryer, Exhaust Fan, Microwave, Oven/Range - Gas, Refrigerator, Washer, Water Heater
Furnishings Yes
Fireplace Y
Appliance Dishwasher, Disposal, Dryer, Exhaust Fan, Microwave, Oven/Range - Gas, Refrigerator, Washer, Water Heater
Heat Source Propane - Owned
Laundry Has Laundry
Exterior
Exterior Feature Balconies- Multiple, Deck(s)
Parking Features Additional Storage Area, Covered Parking, Garage - Front Entry, Other
Garage Spaces 6.0
Utilities Available Cable TV Available, Electric Available, Phone Available, Propane, Sewer Available, Water Available
Waterfront Description Sandy Beach
Water Access Y
View Ocean, Panoramic, Water
Roof Type Architectural Shingle
Accessibility None
Porch Balconies- Multiple, Deck(s)
Attached Garage 2
Total Parking Spaces 6
Garage Y
Building
Lot Description Flood Plain
Story 2.5
Foundation Pilings
Sewer Public Sewer
Water Public
Architectural Style Coastal
Level or Stories 2.5
Additional Building Above Grade, Below Grade
New Construction N
Schools
School District Indian River
Others
Senior Community No
Tax ID 134-23.12-171.00
Ownership Fee Simple
SqFt Source Assessor
Security Features Security System,Smoke Detector
Acceptable Financing Cash, Conventional
Horse Property N
Listing Terms Cash, Conventional
Financing Cash,Conventional
Special Listing Condition Standard
Read Less
Want to know what your home might be worth? Contact us for a FREE valuation!

Our team is ready to help you sell your home for the highest possible price ASAP

Bought with LESLIE KOPP • Long & Foster Real Estate, Inc.
GET MORE INFORMATION





