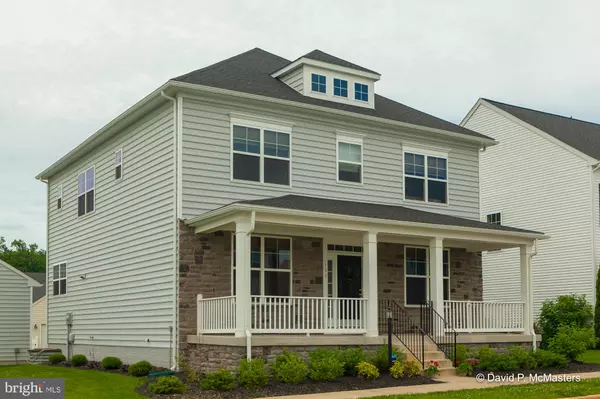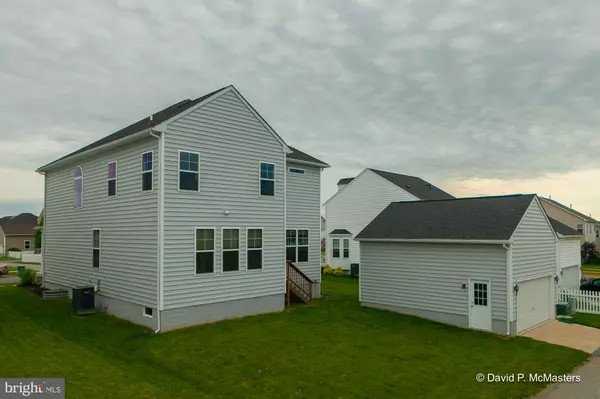$319,000
$322,500
1.1%For more information regarding the value of a property, please contact us for a free consultation.
155 BATTLEFIELD DR Charles Town, WV 25414
4 Beds
4 Baths
2,960 SqFt
Key Details
Sold Price $319,000
Property Type Single Family Home
Sub Type Detached
Listing Status Sold
Purchase Type For Sale
Square Footage 2,960 sqft
Price per Sqft $107
Subdivision Huntfield
MLS Listing ID WVJF135174
Sold Date 09/24/19
Style Colonial
Bedrooms 4
Full Baths 3
Half Baths 1
HOA Fees $69/mo
HOA Y/N Y
Abv Grd Liv Area 2,960
Originating Board BRIGHT
Year Built 2016
Annual Tax Amount $2,503
Tax Year 2019
Lot Size 6,046 Sqft
Acres 0.14
Property Description
Why this house should be YOUR NEXT HOME GREAT commuter location - minutes from Route 9 and 340 Less than 1 hour drive to Dulles Airport Minutes from Amtrak & MARC train stations Awesome open floor plan Soft close solid wood cabinets and drawers HUGE kitchen island - great for entertaining Double oven for all your baking needs Lots of cabinet & storage space Walking distance to Washington High Large 6ft windows for natural lighting Unfinished basement with bathroom rough ins Laundry on main level Two walk-in closets in Master Suite Separate garden tub and shower in Master Suite Double sinks in Master Guest Suite with full bathroom and shower Jack & Jill bedrooms with full bathroom and shower Private office nook off living room Short drive to scenic Harpers Ferry Minutes from Northern VA wine country Large 2 car garage with included opener Tennis courts & playground located in neighborhood. All at a price YOU ARE GOING TO LOVE. Sellers are motivated, please call me today to see this amazing home.
Location
State WV
County Jefferson
Zoning 101
Rooms
Other Rooms Living Room, Dining Room, Primary Bedroom, Bedroom 2, Bedroom 3, Bedroom 4, Kitchen, Family Room, Basement, Foyer, Breakfast Room, Office, Bathroom 2, Bathroom 3, Primary Bathroom, Half Bath
Basement Full, Unfinished
Interior
Interior Features Breakfast Area, Dining Area, Family Room Off Kitchen, Formal/Separate Dining Room, Kitchen - Gourmet, Kitchen - Island, Kitchen - Table Space, Primary Bath(s), Pantry, Recessed Lighting, Walk-in Closet(s)
Hot Water Electric
Heating Heat Pump(s)
Cooling Central A/C
Equipment Built-In Microwave, Cooktop, Dishwasher, Disposal, Dryer, Oven - Wall, Oven - Double, Washer
Appliance Built-In Microwave, Cooktop, Dishwasher, Disposal, Dryer, Oven - Wall, Oven - Double, Washer
Heat Source Electric
Exterior
Exterior Feature Porch(es)
Garage Garage - Rear Entry
Garage Spaces 2.0
Waterfront N
Water Access N
Accessibility None
Porch Porch(es)
Total Parking Spaces 2
Garage Y
Building
Lot Description Landscaping
Story 3+
Sewer Public Sewer
Water Public
Architectural Style Colonial
Level or Stories 3+
Additional Building Above Grade, Below Grade
New Construction N
Schools
School District Jefferson County Schools
Others
Pets Allowed N
HOA Fee Include Trash,Snow Removal
Senior Community No
Tax ID 0311B031600000000
Ownership Fee Simple
SqFt Source Estimated
Special Listing Condition Standard
Read Less
Want to know what your home might be worth? Contact us for a FREE valuation!

Our team is ready to help you sell your home for the highest possible price ASAP

Bought with Kevin H Coomler • ERA Liberty Realty

GET MORE INFORMATION





