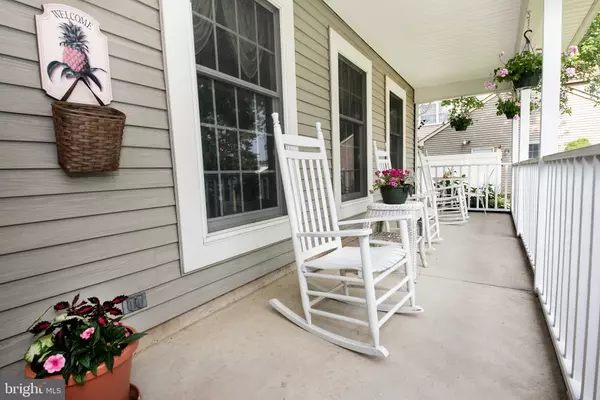$335,000
$335,000
For more information regarding the value of a property, please contact us for a free consultation.
27 MANCHESTER RD. Eastampton, NJ 08060
4 Beds
3 Baths
2,540 SqFt
Key Details
Sold Price $335,000
Property Type Single Family Home
Sub Type Detached
Listing Status Sold
Purchase Type For Sale
Square Footage 2,540 sqft
Price per Sqft $131
Subdivision Carriage Park
MLS Listing ID NJBL347660
Sold Date 09/20/19
Style Colonial
Bedrooms 4
Full Baths 2
Half Baths 1
HOA Y/N N
Abv Grd Liv Area 2,540
Originating Board BRIGHT
Year Built 1989
Annual Tax Amount $8,769
Tax Year 2018
Lot Size 0.258 Acres
Acres 0.26
Property Description
Welcome to beautiful Carriage Park! This lovely Oxford model home is located on a quiet, traffic free street, that is one big circle, with sidewalks, perfect for biking, walking and any sport you can imagine. This perfect home is looking for new owners and is now for sale. Large driveway offers plenty of parking for extra cars, along with a spacious 2 car garage and tons of storage with a pull-down attic. Enjoy a glass of iced tea or lemonade on a beautiful shade of covered front porch with timeless rocking chairs, to unwind after work. The first floor of this traditional colonial features a spacious floor plan: formal entryway, living room and dining room with wide archway for easy entertaining, convenient access to a spacious kitchen with great granite counters and tons of storage. Large family room gives access to amazing backyard and towards the garage, laundry room and a powder room. Upstairs, you will find a perfect space: 3 spacious bedrooms with their own full bath and "get ready" area, and a master suite with vaulted ceilings and a master bath with a fabulous granite shower, a granite spa tub beneath a beautiful skylight, and his/hers vanity space. Backyard is a true "Staycation" place! Use the brick path to get to backyard. You will see a beautiful pond with colorful goldfish on your way. Completely fenced in yard with mature trees, flowers and bushes everywhere, fantastic Pergola for shade to enjoy outdoor eating and conversations at picnic table and benches. A wonderful above-ground pool with a deck for sunning and cool, sparkling water to enjoy, is waiting for you. At night, a separate space for firepit to make s'mores and plenty of green grass space for camping, games or whatever else your imagination can whip up! Plus, there is a large shed tucked in the corner for extra storage of yard toys. Keep the grass luscious green with maintenance free sprinkler system with convenient timers. Owners have invested over $70,000 in updates and upgrades in the home. Hurry to schedule your appointment today to see this amazing home! **Sellers are flexible on a closing date. The home is CERTIFIED, PRE-INSPECTED!***
Location
State NJ
County Burlington
Area Eastampton Twp (20311)
Zoning RESIDENTIAL
Rooms
Other Rooms Living Room, Dining Room, Bedroom 2, Bedroom 3, Bedroom 4, Kitchen, Family Room, Breakfast Room, Bedroom 1
Interior
Interior Features Ceiling Fan(s), Upgraded Countertops, Window Treatments
Hot Water Natural Gas
Heating Forced Air
Cooling Central A/C
Flooring Carpet, Ceramic Tile
Equipment Dishwasher, Dryer, Disposal, Freezer, Oven/Range - Gas, Washer
Appliance Dishwasher, Dryer, Disposal, Freezer, Oven/Range - Gas, Washer
Heat Source Natural Gas
Laundry Main Floor
Exterior
Exterior Feature Patio(s), Porch(es)
Parking Features Built In, Inside Access
Garage Spaces 2.0
Fence Wood
Pool Above Ground
Utilities Available Phone
Water Access N
Roof Type Shingle
Accessibility None
Porch Patio(s), Porch(es)
Attached Garage 2
Total Parking Spaces 2
Garage Y
Building
Lot Description Landscaping
Story 2
Sewer Public Septic
Water Public
Architectural Style Colonial
Level or Stories 2
Additional Building Above Grade
New Construction N
Schools
School District Eastampton Township Public Schools
Others
Senior Community No
Tax ID 11-00901 01-00009
Ownership Fee Simple
SqFt Source Assessor
Acceptable Financing Conventional, FHA
Listing Terms Conventional, FHA
Financing Conventional,FHA
Special Listing Condition Standard
Read Less
Want to know what your home might be worth? Contact us for a FREE valuation!

Our team is ready to help you sell your home for the highest possible price ASAP

Bought with Jennifer Lynn Probst • Weichert Realtors-Cherry Hill

GET MORE INFORMATION





