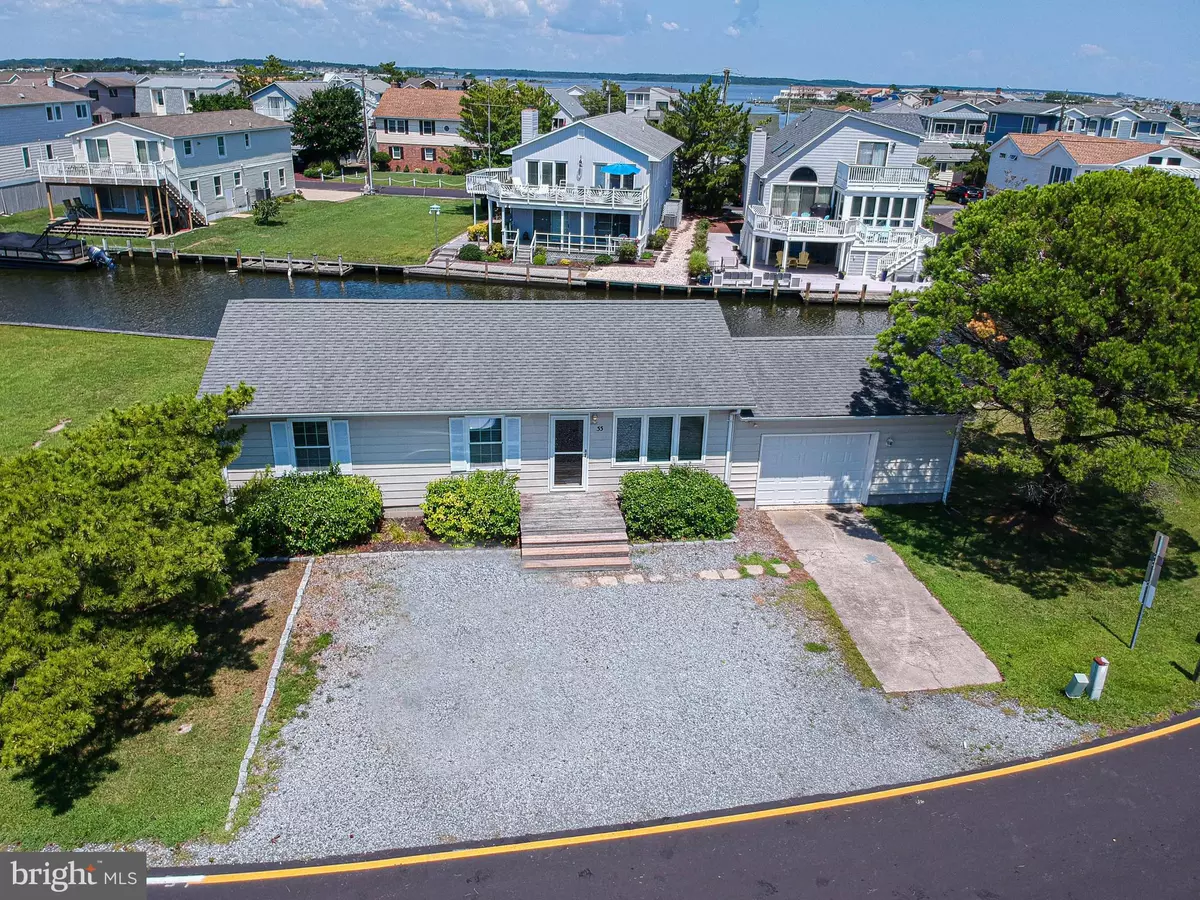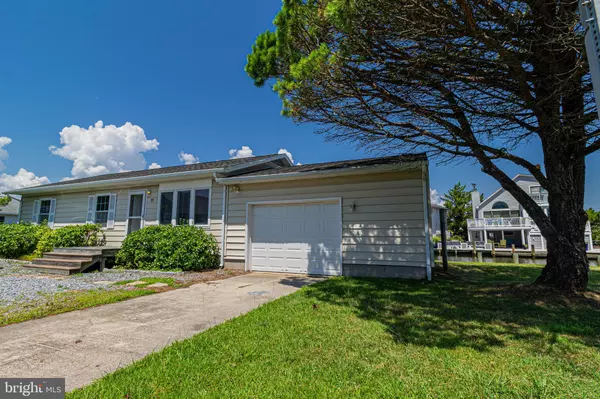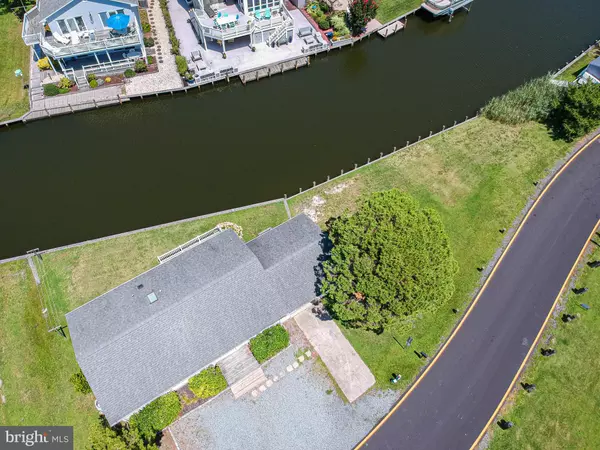$505,000
$525,000
3.8%For more information regarding the value of a property, please contact us for a free consultation.
33 OYSTER BAY DR Fenwick Island, DE 19944
3 Beds
2 Baths
1,100 SqFt
Key Details
Sold Price $505,000
Property Type Single Family Home
Sub Type Detached
Listing Status Sold
Purchase Type For Sale
Square Footage 1,100 sqft
Price per Sqft $459
Subdivision None Available
MLS Listing ID DESU145006
Sold Date 09/20/19
Style Ranch/Rambler
Bedrooms 3
Full Baths 1
Half Baths 1
HOA Y/N N
Abv Grd Liv Area 1,100
Originating Board BRIGHT
Year Built 1979
Annual Tax Amount $1,568
Tax Year 2018
Lot Size 7,751 Sqft
Acres 0.18
Lot Dimensions IRR 80x166
Property Description
Waterfront and walk to the beach in Fenwick Island! Charming 3 bedroom, 1.5 bath home situated on a wide canal and large lot with 165 ft of water frontage with garage and ample parking and room to expand. Walk to beach or enjoy the "golden" ticket to park oceanfront. Beach it all day then hop on the boat to enjoy sunsets and dine on numerous waterfront restaurants. This is the best priced home at the beach!
Location
State DE
County Sussex
Area Baltimore Hundred (31001)
Zoning Q
Direction South
Rooms
Other Rooms Living Room, Bedroom 2, Bedroom 3, Kitchen, Bedroom 1, Laundry, Bathroom 1, Half Bath
Main Level Bedrooms 3
Interior
Interior Features Carpet, Ceiling Fan(s), Combination Kitchen/Dining, Entry Level Bedroom, Family Room Off Kitchen, Kitchen - Eat-In, Kitchen - Table Space, Skylight(s), Tub Shower
Hot Water Electric
Heating Heat Pump(s), Baseboard - Electric
Cooling Heat Pump(s), Central A/C
Flooring Carpet, Vinyl
Equipment Dryer, Exhaust Fan, Oven/Range - Electric, Range Hood, Refrigerator, Washer, Water Heater
Furnishings Partially
Fireplace N
Window Features Storm,Sliding,Skylights,Screens
Appliance Dryer, Exhaust Fan, Oven/Range - Electric, Range Hood, Refrigerator, Washer, Water Heater
Heat Source Electric
Laundry Main Floor
Exterior
Exterior Feature Deck(s)
Parking Features Covered Parking, Garage - Front Entry
Garage Spaces 6.0
Utilities Available Cable TV Available, Electric Available, Phone Available
Water Access Y
Water Access Desc Boat - Powered,Personal Watercraft (PWC),Private Access
View Canal, Water
Roof Type Architectural Shingle
Street Surface Paved
Accessibility None
Porch Deck(s)
Road Frontage City/County
Attached Garage 1
Total Parking Spaces 6
Garage Y
Building
Lot Description Bulkheaded, Landscaping, Open, Rear Yard, SideYard(s)
Story 1
Foundation Block
Sewer Public Sewer
Water Public
Architectural Style Ranch/Rambler
Level or Stories 1
Additional Building Above Grade, Below Grade
Structure Type Dry Wall
New Construction N
Schools
School District Indian River
Others
Pets Allowed Y
Senior Community No
Tax ID 134-23.20-17.01
Ownership Fee Simple
SqFt Source Estimated
Security Features Smoke Detector
Acceptable Financing Cash, Conventional
Horse Property N
Listing Terms Cash, Conventional
Financing Cash,Conventional
Special Listing Condition Standard
Pets Allowed No Pet Restrictions
Read Less
Want to know what your home might be worth? Contact us for a FREE valuation!

Our team is ready to help you sell your home for the highest possible price ASAP

Bought with CHRISTINE TINGLE • Keller Williams Realty

GET MORE INFORMATION





