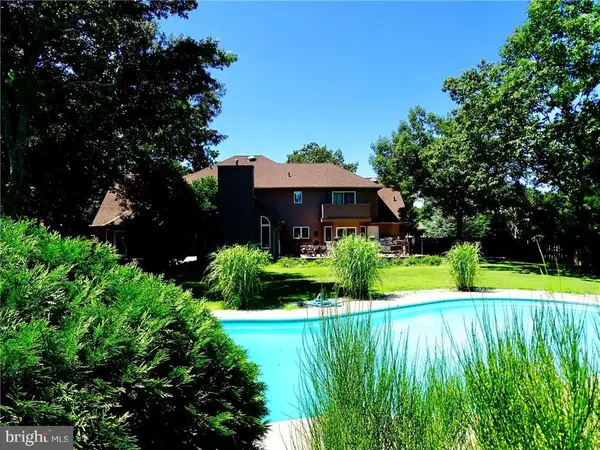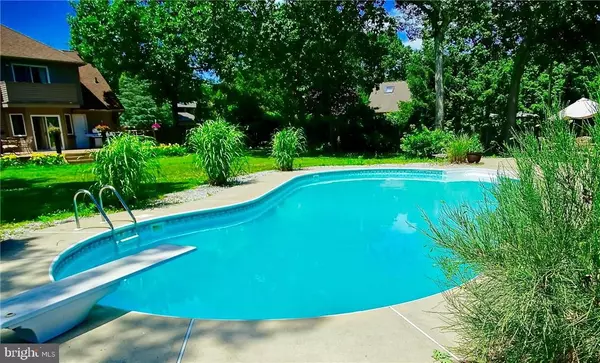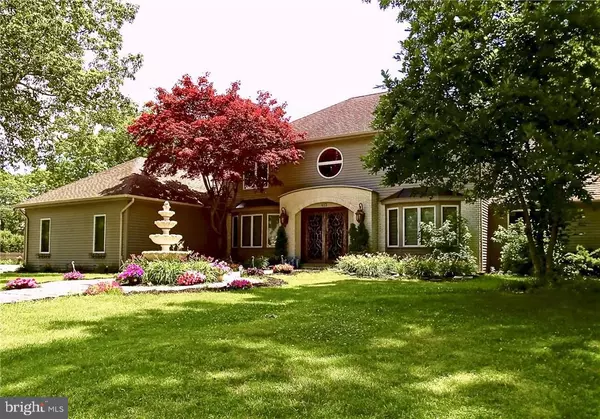$440,000
$439,900
For more information regarding the value of a property, please contact us for a free consultation.
413 BRANDYWINE AVE Forked River, NJ 08731
5 Beds
5 Baths
4,000 SqFt
Key Details
Sold Price $440,000
Property Type Single Family Home
Sub Type Detached
Listing Status Sold
Purchase Type For Sale
Square Footage 4,000 sqft
Price per Sqft $110
Subdivision Forked River - Cranberry Hill
MLS Listing ID NJOC164990
Sold Date 12/17/18
Style Colonial,Contemporary
Bedrooms 5
Full Baths 4
Half Baths 1
HOA Y/N N
Abv Grd Liv Area 4,000
Originating Board JSMLS
Year Built 1990
Annual Tax Amount $11,030
Tax Year 2016
Lot Dimensions 136x187
Property Description
Breathtakingly Gorgeous! Open the door and fall in love with this exquisite luxurious home. Grand sweeping staircase plus Marble flooring leads into the the huge great room with soaring ceilings, walls of windows, roaring fireplace and sliders opening to multiple decks, patio & backyard paradise with Salt water in ground pool. Gourmet kitchen is a chef"s dream with sub zero refrigerator, center island, and delightful breakfast nook. First floor master suite boasts 3 walk in closets , lavish spa like bath with romantic jacuzzi plus multi jetted shower. Another master suite on 2nd floor plus 3 additional spacious bedrooms and a bonus loft ideal for home office or library. Wonderful finished basement is the perfect place for entertaining family and friends, come enjoy your favorite movie in the state of the art home theater featuring theater seating.,This generously appointed home also offers a 3 car garage, over a 1/2 acre of manicured grounds, newer sprinkler system, new well, Anderson windows, marble and oak floors, balcony, 2x6 walls, 4 full baths plus powder room, 5 zone gas BB heat, 2 zone CA, laundry shoot, bidet, cedar siding, located in much sought after Cranberry Hill.
Location
State NJ
County Ocean
Area Lacey Twp (21513)
Zoning R100
Rooms
Basement Interior Access, Outside Entrance, Fully Finished
Interior
Interior Features Attic, Entry Level Bedroom, Window Treatments, Breakfast Area, Ceiling Fan(s), Crown Moldings, WhirlPool/HotTub, Kitchen - Island, Floor Plan - Open, Pantry, Recessed Lighting, Primary Bath(s), Stall Shower, Walk-in Closet(s)
Hot Water Natural Gas
Heating Baseboard - Hot Water, Zoned
Cooling Central A/C, Zoned
Flooring Ceramic Tile, Marble, Fully Carpeted, Wood
Fireplaces Number 1
Fireplaces Type Non-Functioning, Gas/Propane
Equipment Dishwasher, Dryer, Refrigerator, Stove, Washer
Furnishings No
Fireplace Y
Window Features Casement,Insulated
Appliance Dishwasher, Dryer, Refrigerator, Stove, Washer
Heat Source Natural Gas
Exterior
Exterior Feature Deck(s), Patio(s)
Parking Features Garage Door Opener, Oversized
Garage Spaces 3.0
Pool Heated, In Ground, Vinyl
Water Access N
Roof Type Shingle
Accessibility None
Porch Deck(s), Patio(s)
Attached Garage 3
Total Parking Spaces 3
Garage Y
Building
Lot Description Cul-de-sac, Level
Sewer Public Sewer
Water Public
Architectural Style Colonial, Contemporary
Additional Building Above Grade
Structure Type 2 Story Ceilings
New Construction N
Schools
School District Lacey Township Public Schools
Others
Senior Community No
Tax ID 13-01631-11-00008
Ownership Fee Simple
Special Listing Condition Standard
Read Less
Want to know what your home might be worth? Contact us for a FREE valuation!

Our team is ready to help you sell your home for the highest possible price ASAP

Bought with Patrick Meehan Jr. • RE/MAX New Beginnings Realty

GET MORE INFORMATION





