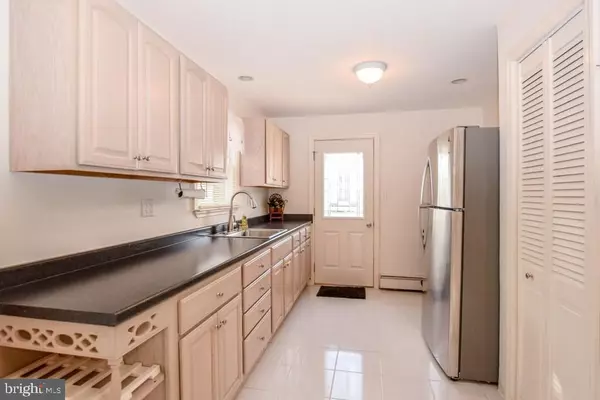$325,000
$329,900
1.5%For more information regarding the value of a property, please contact us for a free consultation.
924 JANE DR Manahawkin, NJ 08050
3 Beds
2 Baths
1,584 SqFt
Key Details
Sold Price $325,000
Property Type Single Family Home
Sub Type Detached
Listing Status Sold
Purchase Type For Sale
Square Footage 1,584 sqft
Price per Sqft $205
Subdivision Beach Haven West
MLS Listing ID NJOC157556
Sold Date 04/30/18
Style Ranch/Rambler
Bedrooms 3
Full Baths 2
HOA Y/N N
Abv Grd Liv Area 1,584
Originating Board JSMLS
Year Built 1967
Annual Tax Amount $6,130
Tax Year 2017
Lot Dimensions 39x75x88x30x89
Property Description
Stafford Twp.- Beach Haven West- Nestled at the End of the Cul-de-Sac in desirable Beach Haven West, this Move in Ready Waterfront Weekend Get Away is Ready for Memories to be Made * Ample Parking for All, this Easy Living Waterfront Beach House features 3 Large Bedrooms * 2 Full Baths * Sun Soaked Combined Open Floor Plan with Sky Lights Allowing for an Abundance of Natural Light to Shine throughout * Updated Kitchen * BONUS Room Can be Used as a Play Room, Home Office Space, Etc. * Bright and Airy Sunroom is the Perfect Entertaining Space Rain or Shine * Outdoor Entertaining is a Breeze in the Large Fenced in Backyard with Beautiful Lagoon Views from All Angles * Outdoor Shower * Shed for Added Storage * 118ft. Of Water Frontage with WOW Views!! * Located Just Steps to Local Ice Cream Parlor and Minutes to the Sandy Beaches of LBI
Location
State NJ
County Ocean
Area Stafford Twp (21531)
Zoning RR2A
Interior
Interior Features Ceiling Fan(s), Floor Plan - Open, Primary Bath(s)
Heating Baseboard - Hot Water
Cooling Central A/C
Flooring Tile/Brick, Fully Carpeted
Equipment Dryer, Built-In Microwave, Refrigerator, Stove, Washer
Furnishings No
Fireplace N
Window Features Skylights
Appliance Dryer, Built-In Microwave, Refrigerator, Stove, Washer
Heat Source Natural Gas
Exterior
Exterior Feature Patio(s), Enclosed
Fence Partially
Water Access Y
View Water, Canal
Roof Type Shingle
Accessibility None
Porch Patio(s), Enclosed
Garage N
Building
Lot Description Bulkheaded, Cul-de-sac, Level
Story 1
Foundation Slab
Sewer Public Sewer
Water Public
Architectural Style Ranch/Rambler
Level or Stories 1
Additional Building Above Grade
New Construction N
Schools
School District Southern Regional Schools
Others
Senior Community No
Tax ID 31-00147-61-00021
Ownership Fee Simple
Special Listing Condition Standard
Read Less
Want to know what your home might be worth? Contact us for a FREE valuation!

Our team is ready to help you sell your home for the highest possible price ASAP

Bought with Donna M Gidley • The Van Dyk Group - Manahawkin

GET MORE INFORMATION





