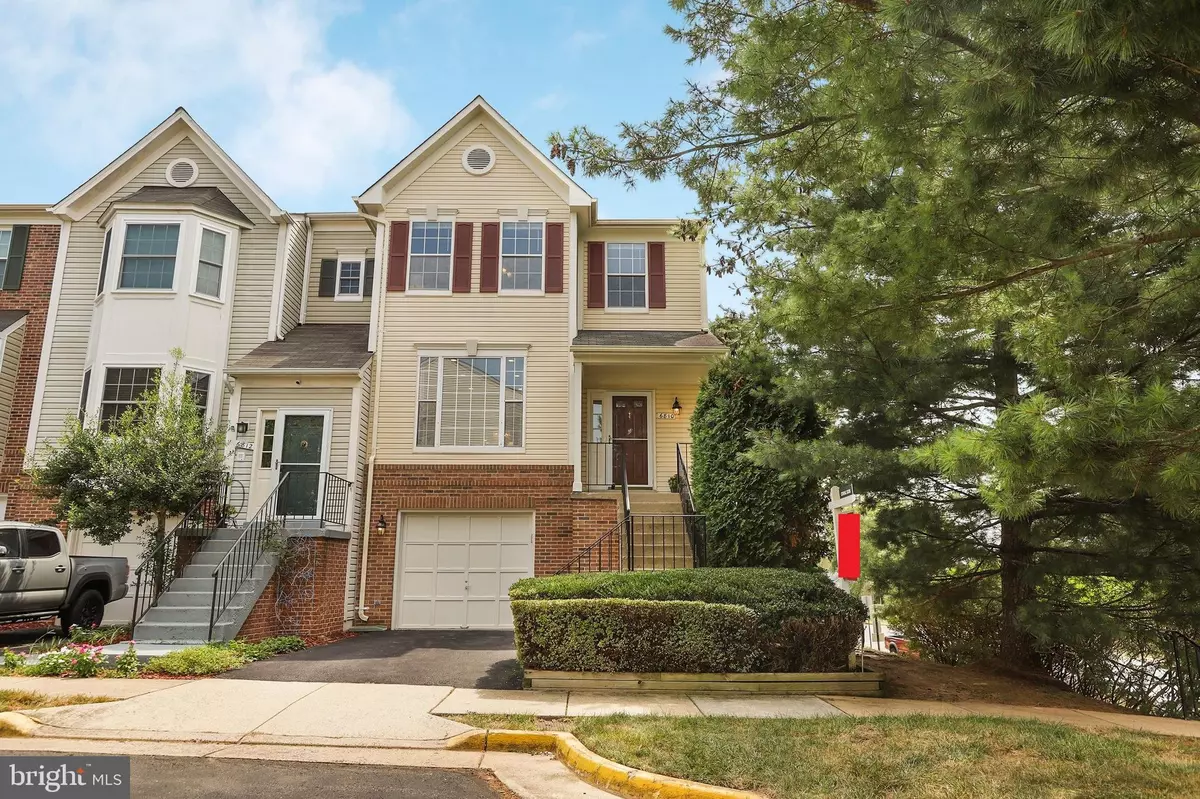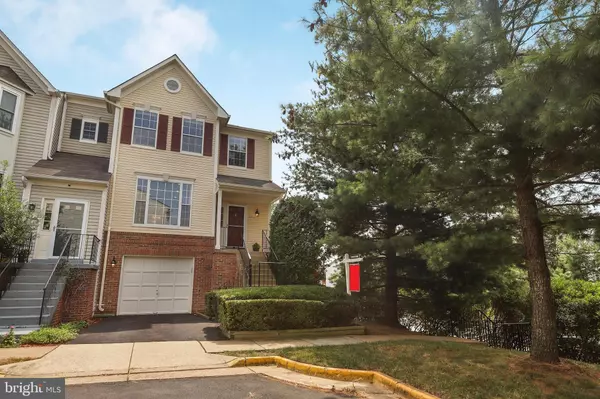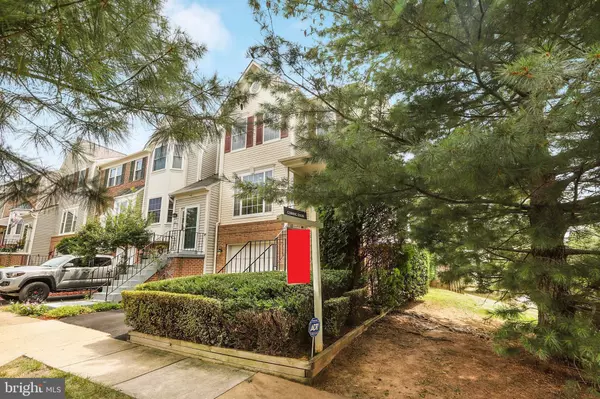$430,000
$422,500
1.8%For more information regarding the value of a property, please contact us for a free consultation.
6810 KERRYWOOD CIR Centreville, VA 20121
3 Beds
3 Baths
2,100 SqFt
Key Details
Sold Price $430,000
Property Type Townhouse
Sub Type End of Row/Townhouse
Listing Status Sold
Purchase Type For Sale
Square Footage 2,100 sqft
Price per Sqft $204
Subdivision North Hart Run
MLS Listing ID VAFX1079792
Sold Date 09/13/19
Style Colonial
Bedrooms 3
Full Baths 2
Half Baths 1
HOA Fees $83/qua
HOA Y/N Y
Abv Grd Liv Area 1,700
Originating Board BRIGHT
Year Built 1994
Annual Tax Amount $4,477
Tax Year 2019
Lot Size 2,400 Sqft
Acres 0.06
Property Description
**MULTIPLE OFFERS RECEIVED! PLEASE SUBMIT "BEST & FINAL OFFER" BY 1000AM ON WEDNESDAY, 8/14**Fabulous three-level end unit townhome with one-car garage in popular North Hart Run combines convenience & comfort! Open, flowing floorplan is bathed in natural light from large windows on three sides and perfect for daily living & entertaining. Decorative details include designer paint, crown molding & distinctive columns! Smart home features compatible with Alexa. Recent kitchen renovation includes refurbished cabinetry, SS KitchenAid appliances, granite counters & custom tile backsplash. Newer HVAC and hot water heater. Direct access to wonderful two-level deck overlooking fenced rear yard and backing to green space! Fully-finished walk-out lower level with spacious rec room, laundry/storage room, half bath rough-in & interior garage access! Perfect location with numerous dining, shopping & entertainment options nearby. Quiet cul de sac lot with plenty of additional street parking available for family and friends just steps from your front door! Enjoy warm Summer days at the convenient community pool, tennis courts & tot lot! Quick access to major commute routes including I-66 & Rt28!
Location
State VA
County Fairfax
Zoning 303
Rooms
Other Rooms Living Room, Dining Room, Primary Bedroom, Bedroom 2, Bedroom 3, Kitchen, Basement, Foyer, Laundry, Bathroom 2, Primary Bathroom, Half Bath
Basement Connecting Stairway, Full, Fully Finished, Garage Access, Heated, Improved, Interior Access, Outside Entrance, Rear Entrance, Rough Bath Plumb, Space For Rooms
Interior
Interior Features Carpet, Ceiling Fan(s), Chair Railings, Combination Dining/Living, Crown Moldings, Floor Plan - Open, Kitchen - Eat-In, Kitchen - Table Space, Primary Bath(s), Recessed Lighting, Soaking Tub, Tub Shower, Upgraded Countertops, Walk-in Closet(s), Window Treatments
Hot Water Natural Gas
Heating Forced Air, Humidifier, Programmable Thermostat
Cooling Central A/C, Ceiling Fan(s), Programmable Thermostat
Flooring Carpet, Ceramic Tile, Concrete
Fireplaces Number 1
Fireplaces Type Mantel(s), Screen, Wood
Equipment Icemaker, Humidifier, Refrigerator, Oven/Range - Gas, Built-In Microwave, Dishwasher, Disposal, Dryer, Washer, Stainless Steel Appliances, Extra Refrigerator/Freezer
Fireplace Y
Appliance Icemaker, Humidifier, Refrigerator, Oven/Range - Gas, Built-In Microwave, Dishwasher, Disposal, Dryer, Washer, Stainless Steel Appliances, Extra Refrigerator/Freezer
Heat Source Natural Gas
Laundry Basement, Dryer In Unit, Has Laundry, Lower Floor, Washer In Unit
Exterior
Exterior Feature Deck(s)
Parking Features Basement Garage, Garage - Front Entry, Garage Door Opener, Inside Access
Garage Spaces 2.0
Fence Board, Rear, Privacy, Wood
Amenities Available Common Grounds, Pool - Outdoor, Swimming Pool, Tennis Courts, Tot Lots/Playground, Basketball Courts
Water Access N
Roof Type Asphalt,Shingle
Accessibility None
Porch Deck(s)
Attached Garage 1
Total Parking Spaces 2
Garage Y
Building
Lot Description Backs - Open Common Area, Corner, Cul-de-sac, Front Yard, Level, No Thru Street, Private, Rear Yard, SideYard(s)
Story 3+
Sewer Public Sewer
Water Public
Architectural Style Colonial
Level or Stories 3+
Additional Building Above Grade, Below Grade
Structure Type Dry Wall
New Construction N
Schools
Elementary Schools Centreville
Middle Schools Liberty
High Schools Centreville
School District Fairfax County Public Schools
Others
HOA Fee Include Trash,Snow Removal,Common Area Maintenance,Management,Pool(s),Reserve Funds
Senior Community No
Tax ID 0653 11030001
Ownership Fee Simple
SqFt Source Assessor
Security Features Security System
Special Listing Condition Standard
Read Less
Want to know what your home might be worth? Contact us for a FREE valuation!

Our team is ready to help you sell your home for the highest possible price ASAP

Bought with Charlene A Bayes • Berkshire Hathaway HomeServices PenFed Realty

GET MORE INFORMATION





