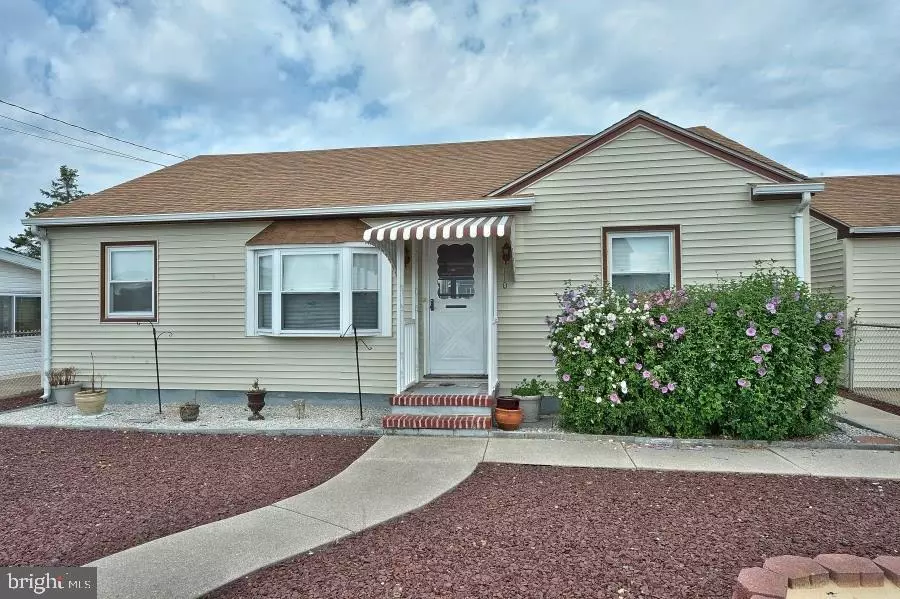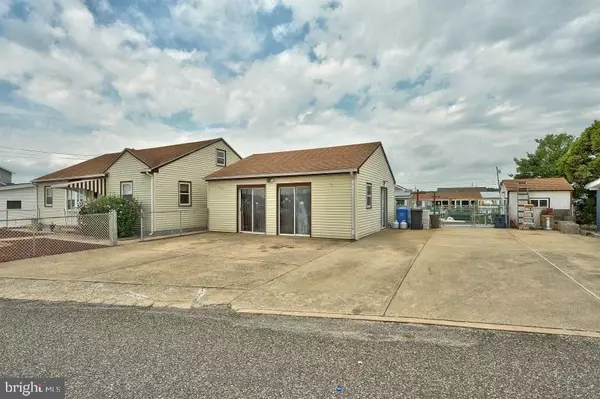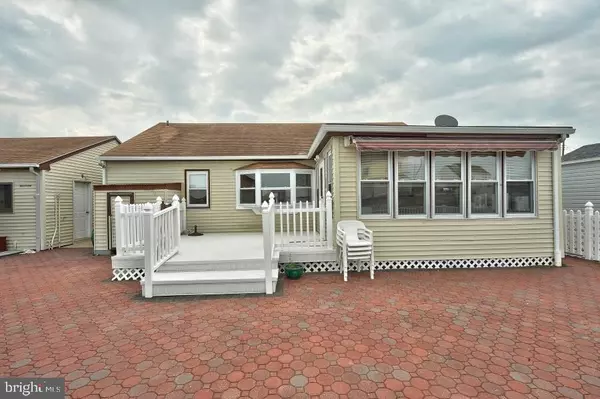$260,000
$269,500
3.5%For more information regarding the value of a property, please contact us for a free consultation.
110 GREGG DR Manahawkin, NJ 08050
3 Beds
1 Bath
1,008 SqFt
Key Details
Sold Price $260,000
Property Type Single Family Home
Sub Type Detached
Listing Status Sold
Purchase Type For Sale
Square Footage 1,008 sqft
Price per Sqft $257
Subdivision Beach Haven West
MLS Listing ID NJOC155206
Sold Date 09/05/18
Style Ranch/Rambler
Bedrooms 3
Full Baths 1
HOA Y/N N
Abv Grd Liv Area 1,008
Originating Board JSMLS
Year Built 1964
Annual Tax Amount $6,064
Tax Year 2017
Lot Size 5,662 Sqft
Acres 0.13
Lot Dimensions 55 x 104
Property Description
Terrific 3 bedroom waterfront rancher located on an oversized cul-de-sac lot with 100 feet of waterfrontage! This home features a large family room, sun room, gazebo and detached garage. PRICED TO SELL & NOT REQUIRED TO BE ELEVATED! Low flood insurance premiums. Become part of the next generation of Beach Haven West homeowners....start your family memories today!,Please call/text Kenneth Nilson with any questions at 609-234-6192. Property subject to a 5% State of NJ tidelands claim TO BE PAID BY THE SELLER. Property NOT substantially damaged per Stafford Township. Tenant occupied month-to-month...MUST HAVE APPOINTMENT TO SHOW. Hot tub offered AS-IS. Bulkhead AS-IS.
Location
State NJ
County Ocean
Area Stafford Twp (21531)
Zoning RR2A
Rooms
Other Rooms Dining Room, Primary Bedroom, Kitchen, Family Room, Bonus Room, Additional Bedroom
Interior
Interior Features Attic, Entry Level Bedroom, Floor Plan - Open
Hot Water Electric
Heating Baseboard - Electric
Cooling Central A/C
Flooring Laminated
Equipment Dishwasher, Dryer, Refrigerator, Oven - Self Cleaning, Washer
Furnishings No
Fireplace N
Appliance Dishwasher, Dryer, Refrigerator, Oven - Self Cleaning, Washer
Heat Source Electric
Exterior
Exterior Feature Patio(s)
Fence Partially
Water Access Y
View Water, Canal
Roof Type Shingle
Accessibility None
Porch Patio(s)
Garage Y
Building
Lot Description Bulkheaded, Cul-de-sac, Level
Story 1
Foundation Crawl Space
Sewer Public Sewer
Water Public
Architectural Style Ranch/Rambler
Level or Stories 1
Additional Building Above Grade
New Construction N
Schools
School District Southern Regional Schools
Others
Senior Community No
Tax ID 31-00147-27-00369
Ownership Fee Simple
SqFt Source Estimated
Acceptable Financing Conventional
Listing Terms Conventional
Financing Conventional
Special Listing Condition Standard
Read Less
Want to know what your home might be worth? Contact us for a FREE valuation!

Our team is ready to help you sell your home for the highest possible price ASAP

Bought with Dolores Bowden • Island Realty

GET MORE INFORMATION





