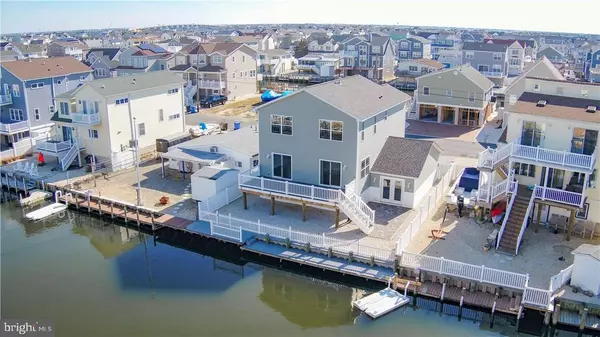$522,500
$559,000
6.5%For more information regarding the value of a property, please contact us for a free consultation.
32 BARRY LN Manahawkin, NJ 08050
4 Beds
3 Baths
2,104 SqFt
Key Details
Sold Price $522,500
Property Type Single Family Home
Sub Type Detached
Listing Status Sold
Purchase Type For Sale
Square Footage 2,104 sqft
Price per Sqft $248
Subdivision Beach Haven West
MLS Listing ID NJOC144268
Sold Date 06/10/19
Style Other
Bedrooms 4
Full Baths 3
HOA Y/N N
Abv Grd Liv Area 2,104
Originating Board JSMLS
Year Built 2016
Annual Tax Amount $10,048
Tax Year 2018
Lot Dimensions 50x80
Property Description
Built in 2016 and situated on 50 Ft. on the lagoon, this 2100 sq. ft. 4 bedroom, 3 bath home has attractive curb appeal, is tastefully appointed and ready to move-in. The first floor offers an open concept living room, large dining room and an inviting kitchen with stainless appliances, granite countertops and a breakfast bar for additional seating. Multiple sliders offer access to a large deck running the entire width of the home where it overlooks the backyard and the lagoon. Set off of the gathering space is a full bathroom that Jack and Jills a guest bedroom, making the space ideal for guests. The top floor is nicely laid out with an oversized laundry room, two large guest bedrooms, a full hall bathroom and a grand master ensuite with waterviews, a large walk-in closet, and an expansive custom bathroom.,Hardwood floors throughout, maintenance free siding & decking and a vinyl bulkhead along with a covered front porch, paver driveway and patio and a fully fenced yard are just some of the additional features of this home.An attached garage boasts an abundance of space for beach and water sports paraphernalia. The open bay is a short boat ride away and the beaches of LBI are just over the bridge, making this a great location for your home by the shore.
Location
State NJ
County Ocean
Area Stafford Twp (21531)
Zoning RR2A
Rooms
Other Rooms Living Room, Dining Room, Primary Bedroom, Kitchen, Laundry, Additional Bedroom
Interior
Interior Features Attic, Entry Level Bedroom, Window Treatments, Breakfast Area, Ceiling Fan(s), Kitchen - Island, Floor Plan - Open, Recessed Lighting, Primary Bath(s), Soaking Tub, Stall Shower, Walk-in Closet(s)
Hot Water Electric
Heating Forced Air
Cooling Central A/C
Flooring Ceramic Tile, Wood
Equipment Dishwasher, Dryer, Oven/Range - Gas, Built-In Microwave, Refrigerator, Oven - Self Cleaning, Washer
Furnishings No
Fireplace N
Window Features Double Hung,Insulated
Appliance Dishwasher, Dryer, Oven/Range - Gas, Built-In Microwave, Refrigerator, Oven - Self Cleaning, Washer
Heat Source Natural Gas
Exterior
Exterior Feature Deck(s)
Garage Spaces 1.0
Fence Partially
Water Access Y
View Water, Canal
Roof Type Shingle
Accessibility None
Porch Deck(s)
Attached Garage 1
Total Parking Spaces 1
Garage Y
Building
Lot Description Bulkheaded, Level
Story 2
Foundation Flood Vent, Pilings
Sewer Public Sewer
Water Public
Architectural Style Other
Level or Stories 2
Additional Building Above Grade
New Construction N
Schools
School District Southern Regional Schools
Others
Senior Community No
Tax ID 31-00147-32-00453
Ownership Fee Simple
Acceptable Financing Conventional
Listing Terms Conventional
Financing Conventional
Special Listing Condition Standard
Read Less
Want to know what your home might be worth? Contact us for a FREE valuation!

Our team is ready to help you sell your home for the highest possible price ASAP

Bought with Harry Disbrow III • Coldwell Banker Riviera Realty, Inc.

GET MORE INFORMATION





