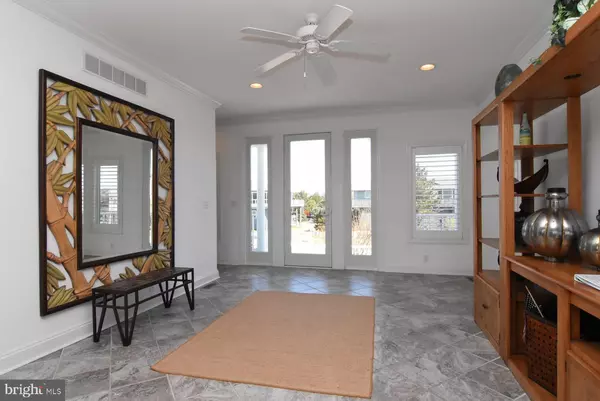$1,650,000
$1,725,000
4.3%For more information regarding the value of a property, please contact us for a free consultation.
29552 COVE WAY #29552 LOT #37 North Bethany, DE 19930
4 Beds
4 Baths
3,600 SqFt
Key Details
Sold Price $1,650,000
Property Type Single Family Home
Sub Type Detached
Listing Status Sold
Purchase Type For Sale
Square Footage 3,600 sqft
Price per Sqft $458
Subdivision Cotton Patch Hills
MLS Listing ID DESU131560
Sold Date 09/05/19
Style Contemporary
Bedrooms 4
Full Baths 3
Half Baths 1
HOA Fees $145/ann
HOA Y/N Y
Abv Grd Liv Area 3,600
Originating Board BRIGHT
Year Built 2006
Tax Year 2018
Lot Size 0.264 Acres
Acres 0.26
Lot Dimensions 101x137x110x125
Property Description
Large 4 BR, 3.5 Bath Bayfront Home, Located in Cotton Patch Hills, Panoramic Bayfront Views &, Beautiful Sunsets, Enjoy the Peaceful Atmosphere of Beach Cove, while watching the Heron, and Osprey on Nesting Stands. Open Floor Plan, Spacious Rooms. Den, Small Office off MB, 2 MB'S, with whirl pool tubs and double vanities, wide stairway,LG. Foyer, Laundry Room, Lg. Owners Closet, Granite Counter Tops, Gas Range, Screened Porch, Several Bay Front Decks & Balconies, Outside Shower, Stairway to Floored Attic, Storage Sheds under the house.,, Bulkhead/ Riprap, Boat Dock. Community Ramp, Marina, Tennis Court and only 3 blocks to Private Life Guarded Ocean Beach. Short Distance to Rehoboth, Bethany Beach, Restaurants, Scenic Indian River Bridge and Inlet. Fully Furnished & Turn Key. Great Rental Potential
Location
State DE
County Sussex
Area Baltimore Hundred (31001)
Zoning SFR
Direction East
Rooms
Other Rooms Den, Foyer, Laundry, Attic, Half Bath
Main Level Bedrooms 1
Interior
Interior Features Kitchen - Island, Combination Kitchen/Dining, Family Room Off Kitchen, Primary Bedroom - Bay Front, Crown Moldings, Recessed Lighting, Stall Shower, Walk-in Closet(s), WhirlPool/HotTub, Window Treatments, Attic, Ceiling Fan(s)
Hot Water Electric
Heating Central
Cooling Central A/C
Flooring Carpet, Ceramic Tile, Laminated
Fireplaces Number 1
Fireplaces Type Fireplace - Glass Doors, Gas/Propane
Equipment Built-In Microwave, Dishwasher, Disposal, Dryer - Electric, Range Hood, Washer, Water Heater - High-Efficiency, Oven - Self Cleaning, Stainless Steel Appliances, Oven - Single, Oven/Range - Gas
Furnishings Yes
Fireplace Y
Window Features Energy Efficient,Screens,Vinyl Clad,Insulated
Appliance Built-In Microwave, Dishwasher, Disposal, Dryer - Electric, Range Hood, Washer, Water Heater - High-Efficiency, Oven - Self Cleaning, Stainless Steel Appliances, Oven - Single, Oven/Range - Gas
Heat Source Electric
Laundry Main Floor, Has Laundry, Dryer In Unit, Washer In Unit
Exterior
Exterior Feature Deck(s), Porch(es), Screened, Balconies- Multiple
Garage Spaces 8.0
Utilities Available Cable TV, Electric Available, Phone, Sewer Available, Cable TV Available, Propane, Water Available
Amenities Available Beach, Boat Dock/Slip, Boat Ramp, Tennis Courts
Waterfront Description Boat/Launch Ramp,Private Dock Site,Rip-Rap
Water Access Y
Water Access Desc Private Access
View Bay
Roof Type Architectural Shingle
Street Surface Black Top
Accessibility Doors - Lever Handle(s), Accessible Switches/Outlets, 2+ Access Exits, Other, Level Entry - Main, 36\"+ wide Halls, 32\"+ wide Doors, Doors - Swing In
Porch Deck(s), Porch(es), Screened, Balconies- Multiple
Road Frontage Private
Total Parking Spaces 8
Garage N
Building
Lot Description Bulkheaded, Cleared, Rip-Rapped, Road Frontage, SideYard(s), Front Yard, Open
Story 3+
Foundation Pilings
Sewer Public Sewer
Water Private
Architectural Style Contemporary
Level or Stories 3+
Additional Building Above Grade, Below Grade
Structure Type Dry Wall
New Construction N
Schools
Elementary Schools Lord Baltimore
Middle Schools Selbyville
High Schools Indian Riv
School District Indian River
Others
HOA Fee Include Common Area Maintenance,Road Maintenance,Trash
Senior Community No
Tax ID 134-05.00-128.00
Ownership Fee Simple
SqFt Source Estimated
Acceptable Financing Cash, Conventional
Horse Property N
Listing Terms Cash, Conventional
Financing Cash,Conventional
Special Listing Condition Standard
Read Less
Want to know what your home might be worth? Contact us for a FREE valuation!

Our team is ready to help you sell your home for the highest possible price ASAP

Bought with WALT CASSEL • Mann & Sons, Inc.

GET MORE INFORMATION





