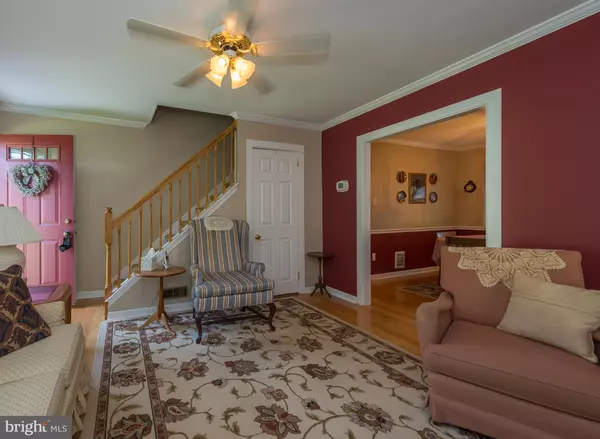$255,000
$255,000
For more information regarding the value of a property, please contact us for a free consultation.
327 ELMWOOD AVE Feasterville Trevose, PA 19053
3 Beds
1 Bath
1,200 SqFt
Key Details
Sold Price $255,000
Property Type Single Family Home
Sub Type Detached
Listing Status Sold
Purchase Type For Sale
Square Footage 1,200 sqft
Price per Sqft $212
Subdivision Feasterville Hgts
MLS Listing ID PABU474524
Sold Date 08/30/19
Style Raised Ranch/Rambler
Bedrooms 3
Full Baths 1
HOA Y/N N
Abv Grd Liv Area 1,200
Originating Board BRIGHT
Year Built 1953
Annual Tax Amount $3,881
Tax Year 2019
Lot Size 0.275 Acres
Acres 0.28
Lot Dimensions 120.00 x 100.00
Property Description
Welcome to 327 Elmwood Ave. This home has been well maintained by its present owners. 3 bedrooms+. Main floor level features living room, dining room, Remodeled Eat-in Kitchen, bonus room off Kitchen (great for setting up an entertaining event with double door access to a beautiful wood deck or a kids play room that can be viewed from the kitchen.) 2 bedrooms also on first floor and recently remodeled full hall bath adds to the beauty of this home. The second floor has a 3rd bedroom set up and an additional bonus room (could be 4th bedroom) Storage access to eves available from both rooms upstairs. Love to entertain or simply enjoy the beauty of the outdoors? If your answer is yes, then this beautiful pressure-treated wood deck is great for entertaining and has its shaded areas as well with a roll-top awning included. This home has beautiful grounds - fenced in rear yard. Semi-attached one car garage, Shed in rear yard. **Central air- (Note: central air not presently sourced to the second floor, (some duct work is there for completion), however has a room window air conditioner included. Unfinished basement with Laundry area- washer and dryer included. Additional space in basement should you wish to finish another room. Home is located within a short distance to shopping, restaurants. Call today for an appointment.
Location
State PA
County Bucks
Area Lower Southampton Twp (10121)
Zoning R2
Rooms
Other Rooms Living Room, Dining Room, Bedroom 2, Kitchen, Basement, Bedroom 1, Bathroom 1, Bonus Room, Additional Bedroom
Basement Full, Space For Rooms, Unfinished
Main Level Bedrooms 2
Interior
Interior Features Ceiling Fan(s), Entry Level Bedroom, Kitchen - Eat-In
Heating Heat Pump - Oil BackUp
Cooling Heat Pump(s), Central A/C, Ceiling Fan(s)
Flooring Carpet, Hardwood, Laminated, Vinyl
Equipment Dryer, Washer
Fireplace N
Window Features Replacement
Appliance Dryer, Washer
Heat Source Electric, Oil
Laundry Basement, Dryer In Unit, Washer In Unit
Exterior
Exterior Feature Deck(s)
Parking Features Additional Storage Area, Garage - Front Entry
Garage Spaces 5.0
Water Access N
Roof Type Shingle
Accessibility None
Porch Deck(s)
Total Parking Spaces 5
Garage Y
Building
Story 2
Sewer Public Sewer
Water Public
Architectural Style Raised Ranch/Rambler
Level or Stories 2
Additional Building Above Grade, Below Grade
New Construction N
Schools
School District Neshaminy
Others
Senior Community No
Tax ID 21-012-315-001
Ownership Fee Simple
SqFt Source Assessor
Acceptable Financing Cash, Conventional, FHA 203(b), VA
Horse Property N
Listing Terms Cash, Conventional, FHA 203(b), VA
Financing Cash,Conventional,FHA 203(b),VA
Special Listing Condition Standard
Read Less
Want to know what your home might be worth? Contact us for a FREE valuation!

Our team is ready to help you sell your home for the highest possible price ASAP

Bought with Tracy Bucci • Keller Williams Real Estate-Langhorne

GET MORE INFORMATION





