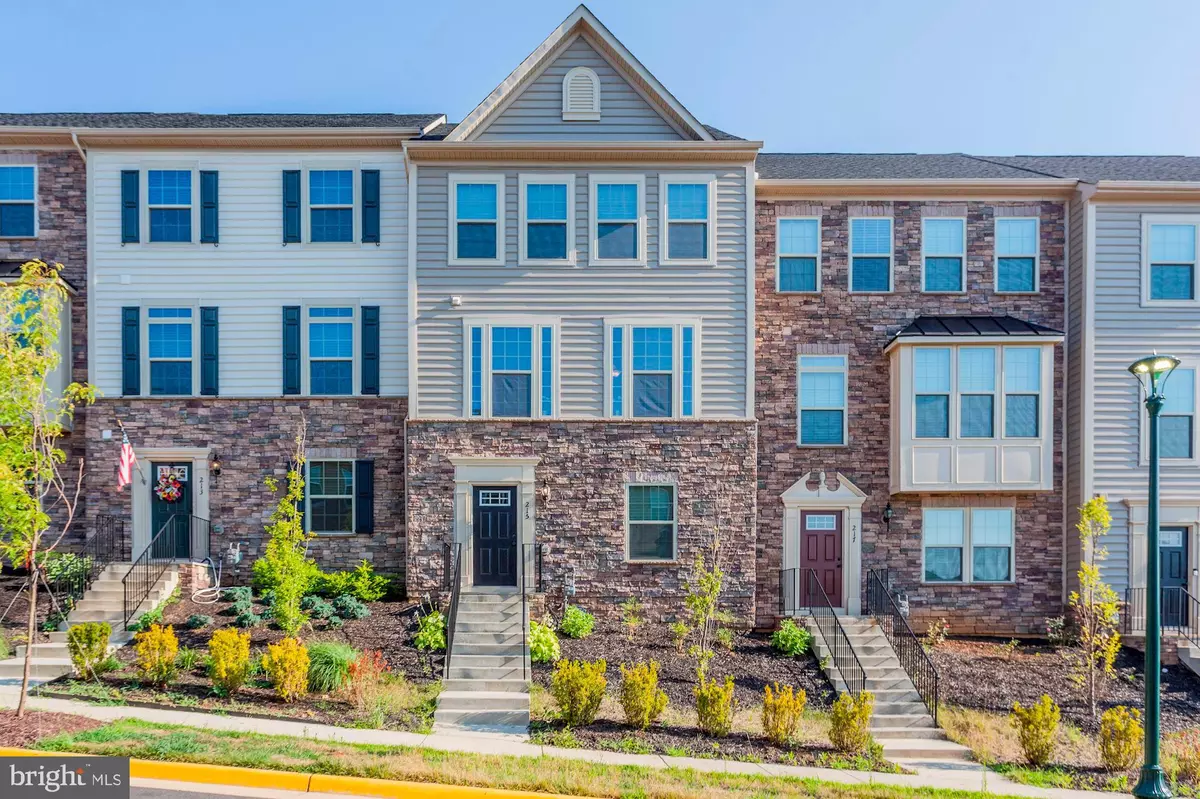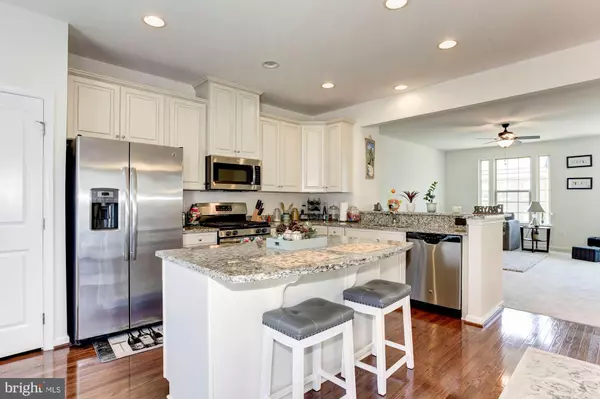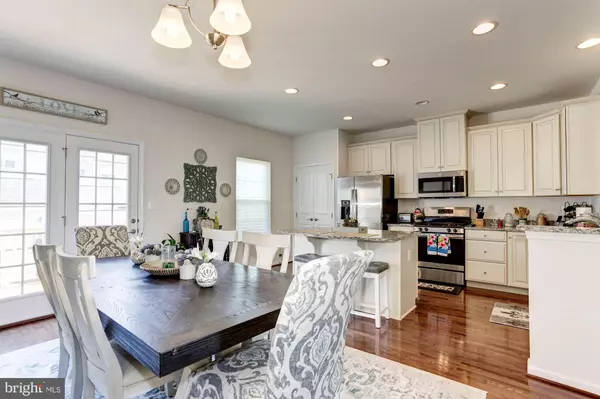$369,000
$379,999
2.9%For more information regarding the value of a property, please contact us for a free consultation.
215 FREESIA LN Stafford, VA 22554
3 Beds
4 Baths
1,908 SqFt
Key Details
Sold Price $369,000
Property Type Townhouse
Sub Type Interior Row/Townhouse
Listing Status Sold
Purchase Type For Sale
Square Footage 1,908 sqft
Price per Sqft $193
Subdivision Embrey Mill
MLS Listing ID VAST213418
Sold Date 08/16/19
Style Contemporary,Craftsman,Colonial
Bedrooms 3
Full Baths 2
Half Baths 2
HOA Fees $120/mo
HOA Y/N Y
Abv Grd Liv Area 1,584
Originating Board BRIGHT
Year Built 2016
Annual Tax Amount $2,834
Tax Year 2018
Lot Size 1,738 Sqft
Acres 0.04
Property Description
In a community like Embrey Mill, location matters. This townhome is a stones throw from the Embrey House, cafe, bistro, and pool. Close to the entrance and exit its prime location adds convenience to an already convenient style of living. Current and only owner moved into the home in 2017 and its barely lived-in status shows. Practically new with matching upgraded countertops and soft close cabinets throughout the home. 2 car garage, driveway parking for more, plus open parking just feet from the driveway. It's the perfect combination of convenience and class, come see for yourself!
Location
State VA
County Stafford
Zoning PD2
Rooms
Basement Garage Access, Rear Entrance, Windows, Fully Finished
Interior
Interior Features Breakfast Area, Ceiling Fan(s), Family Room Off Kitchen, Floor Plan - Open, Kitchen - Gourmet, Kitchen - Island, Pantry, Recessed Lighting, Upgraded Countertops, Walk-in Closet(s), Wood Floors
Heating Forced Air
Cooling Central A/C
Equipment Built-In Range, Dishwasher, Disposal, Exhaust Fan, Icemaker, Freezer, Microwave, Oven - Single, Oven/Range - Gas, Refrigerator, Stainless Steel Appliances, Stove, Water Heater - High-Efficiency
Appliance Built-In Range, Dishwasher, Disposal, Exhaust Fan, Icemaker, Freezer, Microwave, Oven - Single, Oven/Range - Gas, Refrigerator, Stainless Steel Appliances, Stove, Water Heater - High-Efficiency
Heat Source Natural Gas
Exterior
Exterior Feature Deck(s)
Parking Features Additional Storage Area, Covered Parking, Garage - Rear Entry, Garage Door Opener, Inside Access
Garage Spaces 4.0
Amenities Available Club House, Common Grounds, Community Center, Pool - Outdoor, Tot Lots/Playground, Bike Trail
Water Access N
Accessibility 2+ Access Exits
Porch Deck(s)
Attached Garage 2
Total Parking Spaces 4
Garage Y
Building
Story 3+
Sewer Public Sewer
Water Public
Architectural Style Contemporary, Craftsman, Colonial
Level or Stories 3+
Additional Building Above Grade, Below Grade
New Construction N
Schools
School District Stafford County Public Schools
Others
HOA Fee Include Lawn Maintenance,Snow Removal,Trash,Pool(s)
Senior Community No
Tax ID 29-G-2- -146
Ownership Fee Simple
SqFt Source Assessor
Security Features Carbon Monoxide Detector(s),Security System,Smoke Detector
Special Listing Condition Standard
Read Less
Want to know what your home might be worth? Contact us for a FREE valuation!

Our team is ready to help you sell your home for the highest possible price ASAP

Bought with Anne E Hupka • Century 21 Redwood Realty

GET MORE INFORMATION





