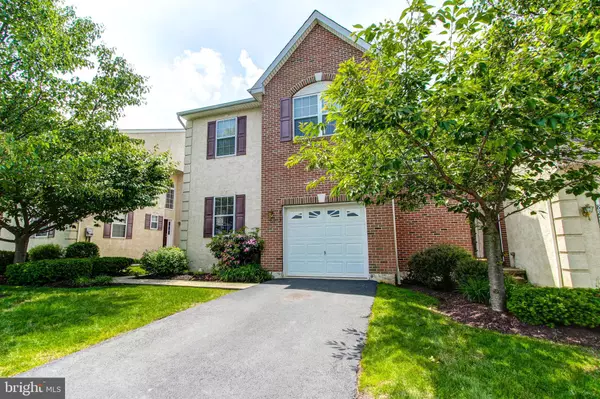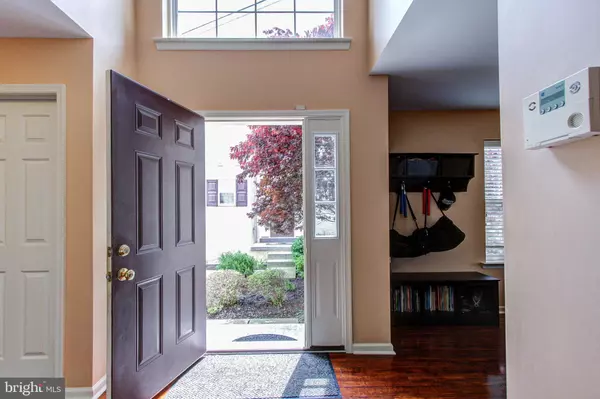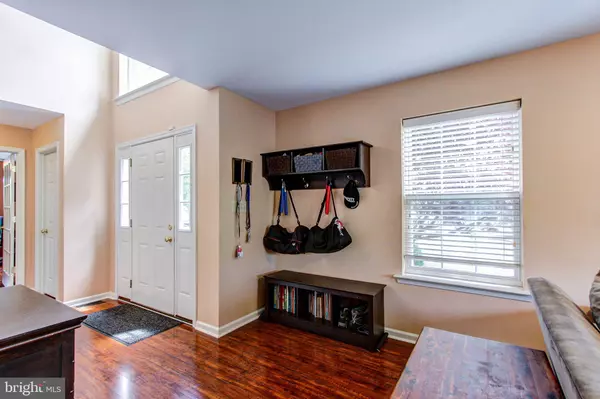$240,000
$240,000
For more information regarding the value of a property, please contact us for a free consultation.
823 CARRINGTON DR Red Hill, PA 18076
3 Beds
3 Baths
1,979 SqFt
Key Details
Sold Price $240,000
Property Type Townhouse
Sub Type Interior Row/Townhouse
Listing Status Sold
Purchase Type For Sale
Square Footage 1,979 sqft
Price per Sqft $121
Subdivision Preston Court
MLS Listing ID PAMC610784
Sold Date 08/16/19
Style Traditional
Bedrooms 3
Full Baths 2
Half Baths 1
HOA Fees $100/mo
HOA Y/N Y
Abv Grd Liv Area 1,979
Originating Board BRIGHT
Year Built 2006
Annual Tax Amount $3,861
Tax Year 2020
Lot Size 1,155 Sqft
Acres 0.03
Lot Dimensions x 0.00
Property Description
WELCOME HOME! Located in the quiet Preston Court townhome community, sits this 13 year young beauty waiting for you to tour! As you enter through the front door of this move-in ready home you will take notice to the beautiful flooring, open floor plan and pride of ownership. Natural light floods the home leaving almost no need for lights on during the day! Enter into your foyer and head into the large living room after a long day. Off of the living room is the dining area, and also the kitchen with gas cooking, new backsplash and ample counter space. Completing the main floor is a powder room, and beautiful den/office. Head upstairs, where you will be very happy to see the enormous master bedroom, along with a master bathroom that is just as impressive including soaking tub and shower. Head down the hallway and you are greeted by two additional bedrooms, full bathroom as well as laundry area. This home is complete with a basement, deck and attached 1 car garage. This home is less than 10 minutes from 476, and just minutes from 663. Make sure to schedule your tour of this move-in ready home today before it's TOO LATE!
Location
State PA
County Montgomery
Area Red Hill Boro (10617)
Zoning AG
Rooms
Other Rooms Living Room, Dining Room, Primary Bedroom, Bedroom 2, Bedroom 3, Kitchen, Den, Primary Bathroom, Full Bath
Basement Full
Interior
Interior Features Ceiling Fan(s), Kitchen - Eat-In
Hot Water Propane
Heating Forced Air
Cooling Central A/C
Flooring Carpet, Vinyl
Equipment Built-In Range, Dishwasher, Dryer - Gas, Oven/Range - Gas, Refrigerator
Furnishings No
Fireplace N
Appliance Built-In Range, Dishwasher, Dryer - Gas, Oven/Range - Gas, Refrigerator
Heat Source Propane - Leased
Laundry Upper Floor
Exterior
Parking Features Garage - Front Entry, Additional Storage Area, Garage Door Opener, Inside Access
Garage Spaces 2.0
Utilities Available Cable TV
Water Access N
Roof Type Shingle,Pitched
Accessibility None
Attached Garage 1
Total Parking Spaces 2
Garage Y
Building
Story 2
Sewer Public Sewer
Water Public
Architectural Style Traditional
Level or Stories 2
Additional Building Above Grade, Below Grade
New Construction N
Schools
School District Upper Perkiomen
Others
HOA Fee Include Lawn Maintenance
Senior Community No
Tax ID 17-00-01502-182
Ownership Fee Simple
SqFt Source Assessor
Acceptable Financing Cash, Conventional, FHA, USDA, VA
Horse Property N
Listing Terms Cash, Conventional, FHA, USDA, VA
Financing Cash,Conventional,FHA,USDA,VA
Special Listing Condition Standard
Read Less
Want to know what your home might be worth? Contact us for a FREE valuation!

Our team is ready to help you sell your home for the highest possible price ASAP

Bought with Jodi L Alderfer • The Barndt Agency Inc

GET MORE INFORMATION





