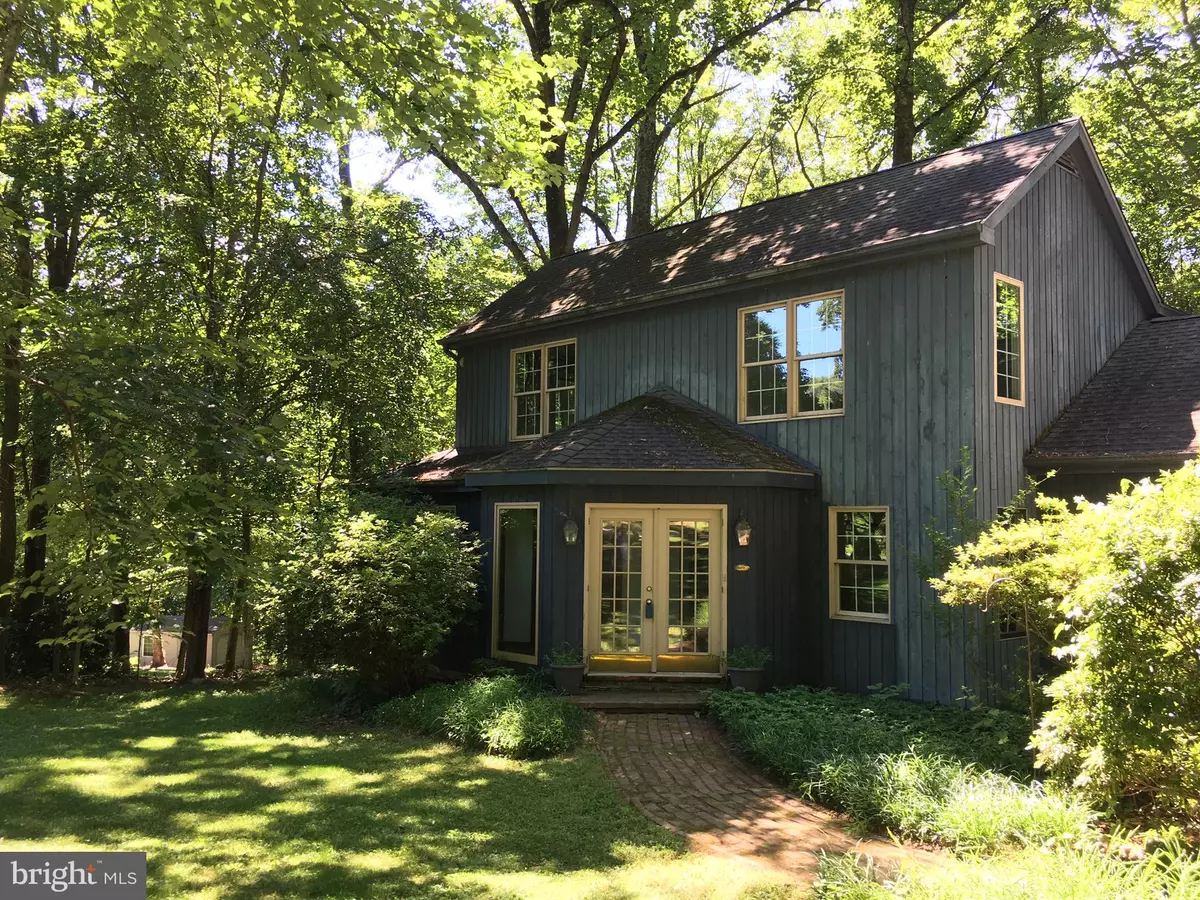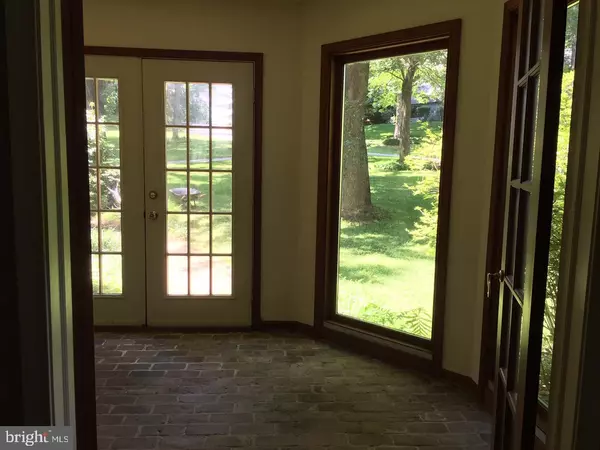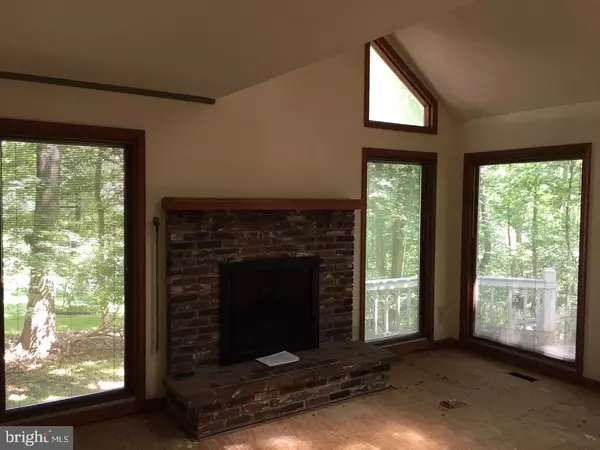$375,000
$375,000
For more information regarding the value of a property, please contact us for a free consultation.
858 PENNS WAY West Chester, PA 19382
4 Beds
3 Baths
2,461 SqFt
Key Details
Sold Price $375,000
Property Type Single Family Home
Sub Type Detached
Listing Status Sold
Purchase Type For Sale
Square Footage 2,461 sqft
Price per Sqft $152
Subdivision Woodside
MLS Listing ID PACT483192
Sold Date 08/08/19
Style Traditional
Bedrooms 4
Full Baths 2
Half Baths 1
HOA Fees $11/ann
HOA Y/N Y
Abv Grd Liv Area 2,461
Originating Board BRIGHT
Year Built 1985
Annual Tax Amount $9,423
Tax Year 2018
Lot Size 1.000 Acres
Acres 1.0
Lot Dimensions 0.00 x 0.00
Property Description
Welcome to 858 Penns Way, a single home with 3 bedrooms, 2.5 baths, 2 car attached garage on an acre property located in the award winning Unionville Chadds Ford School district. This home has great bones, awesome neighborhood and is ready for someone with a vision and updating to make this diamond in the rough , shine again! Enter the home thru the sunroom with brick floor and large windows perfect for your plants to thrive! Thru the double doors to the living room (needs carpet) then go into the family room (needs flooring) with fireplace, cathedral ceiling, skylights and access to the large deck with a stairway winding around a large tree to a level grass-covered backyard. The family room opens into the kitchen with lovely wood floors with large butcher block island and breakfast nook with pantry and desk area. The Large dining room also has hardwood floors. First floor master bedroom (needs carpet) with master bath, walk in closet and 2 additional closets. Hall bath, laundry room, mud room and entrance to the 2-car garage complete the main floor. Upstairs are 2 large bedrooms (need carpet) with fresh paint and large closets. There is loft overlooking the family room and large 2-sink hall bath. All carpets and padding have been removed, so you will need to use caution since there are carpet tacks still in place. Large walk out lower level with one finished room perfect for an office or bedroom, flex room (needs carpet). The remainder of the lower level has rough-in plumbing for a bath and a utility sink plus a good sized workshop area. This is a great value fixer-upper in a wonderful, private neighborhood with well-maintained homes. Unionville Chadds Ford School District - A blue ribbon School. The neighborhood is very desirable and popular with convenient access to routes 202 and 1. A close commute to West Chester, King of Prussia, Wilmington, Philadelphia; Brinton Lake and Glen Mills are very close by. Enjoy the world-class gardens at Longwood Gardens, or an evening in the West Chester Borough for a great dining and beverage experience. Shopping is nearby with several markets including Giant, Wegmans, Whole Foods , Fresh Market and the Amish Market all with in a 10 minute drive or less.
Location
State PA
County Chester
Area Birmingham Twp (10365)
Zoning R1
Rooms
Other Rooms Living Room, Dining Room, Primary Bedroom, Bedroom 2, Bedroom 3, Kitchen, Family Room, Foyer, Laundry, Bonus Room, Primary Bathroom
Basement Full, Walkout Level
Main Level Bedrooms 1
Interior
Heating Heat Pump(s)
Cooling Central A/C
Fireplaces Number 1
Fireplace Y
Heat Source Electric
Exterior
Parking Features Garage - Side Entry
Garage Spaces 4.0
Water Access N
Accessibility None
Attached Garage 2
Total Parking Spaces 4
Garage Y
Building
Story 2
Sewer On Site Septic
Water Public
Architectural Style Traditional
Level or Stories 2
Additional Building Above Grade
New Construction N
Schools
School District Unionville-Chadds Ford
Others
Senior Community No
Tax ID 65-04 -0086.1600
Ownership Fee Simple
SqFt Source Assessor
Acceptable Financing Cash, Conventional
Listing Terms Cash, Conventional
Financing Cash,Conventional
Special Listing Condition Standard
Read Less
Want to know what your home might be worth? Contact us for a FREE valuation!

Our team is ready to help you sell your home for the highest possible price ASAP

Bought with David F Joslin Jr. • Century 21 Advantage Gold - Newtown Square

GET MORE INFORMATION





