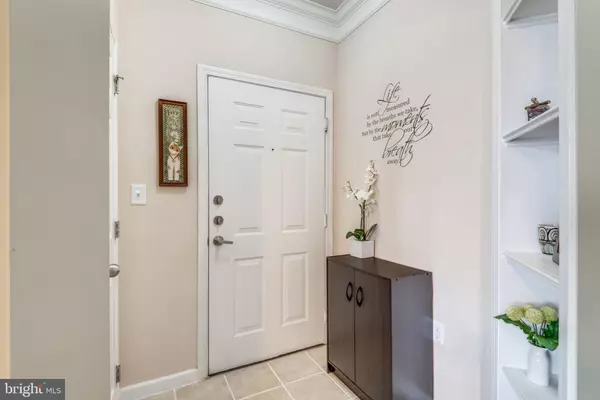$215,000
$209,999
2.4%For more information regarding the value of a property, please contact us for a free consultation.
505 SUNSET VIEW TER SE #207 Leesburg, VA 20175
1 Bed
1 Bath
810 SqFt
Key Details
Sold Price $215,000
Property Type Condo
Sub Type Condo/Co-op
Listing Status Sold
Purchase Type For Sale
Square Footage 810 sqft
Price per Sqft $265
Subdivision Westchester At Stratford
MLS Listing ID VALO389178
Sold Date 08/07/19
Style Other
Bedrooms 1
Full Baths 1
Condo Fees $297/mo
HOA Y/N N
Abv Grd Liv Area 810
Originating Board BRIGHT
Year Built 2005
Annual Tax Amount $2,340
Tax Year 2019
Property Description
OPEN HOUSE CANCELED - multiple offers received. Beautiful condo tucked away in a quiet corner of the gated community of Westchester at Stratford Club. Completely remodeled kitchen with 43" cabinets, granite countertops, tile backsplash and stainless steel appliances. Living area with hardwood floors leading out to a cozy deck with relaxing courtyard views to enjoy your morning coffee. Lots of character with built in bookshelves, bay window, crown molding and arched entryways. Abundance of resident and guest parking right outside the condo. Plenty of storage space with coat closet, pantry, dedicated laundry room and master walk-in closet. Amenities include state of the art fitness center, pool, club room with billiards, bar and tvs and picnic and outdoor barbecue facilities. Conveniently located just minutes from the Dulles Toll Rd, Rt 7, Rt 15 and the future metro station.
Location
State VA
County Loudoun
Zoning XXXX
Rooms
Main Level Bedrooms 1
Interior
Interior Features Built-Ins, Ceiling Fan(s), Chair Railings, Crown Moldings, Dining Area, Floor Plan - Open, Kitchen - Gourmet, Pantry, Soaking Tub, Wood Floors
Heating Forced Air
Cooling Ceiling Fan(s), Central A/C, Programmable Thermostat
Flooring Hardwood, Ceramic Tile, Partially Carpeted
Heat Source Natural Gas
Laundry Dryer In Unit, Washer In Unit
Exterior
Amenities Available Club House, Common Grounds, Game Room, Gated Community, Hot tub, Pool - Outdoor, Recreational Center, Tot Lots/Playground, Exercise Room
Water Access N
Accessibility None
Garage N
Building
Story 1
Unit Features Garden 1 - 4 Floors
Sewer Public Sewer
Water Public
Architectural Style Other
Level or Stories 1
Additional Building Above Grade, Below Grade
New Construction N
Schools
Elementary Schools Frederick Douglass
Middle Schools J. L. Simpson
High Schools Loudoun County
School District Loudoun County Public Schools
Others
HOA Fee Include Common Area Maintenance,Lawn Maintenance,Management,Pool(s),Recreation Facility,Security Gate,Snow Removal,Trash,Water
Senior Community No
Tax ID 232190402015
Ownership Condominium
Acceptable Financing Cash, Conventional, FHA, VA, VHDA
Listing Terms Cash, Conventional, FHA, VA, VHDA
Financing Cash,Conventional,FHA,VA,VHDA
Special Listing Condition Standard
Read Less
Want to know what your home might be worth? Contact us for a FREE valuation!

Our team is ready to help you sell your home for the highest possible price ASAP

Bought with Dianne N Misleh • Weichert, REALTORS

GET MORE INFORMATION





