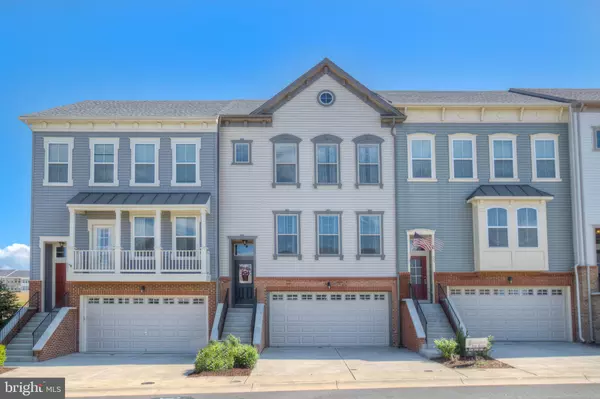$385,000
$385,000
For more information regarding the value of a property, please contact us for a free consultation.
503 DEVILWOOD WAY Stafford, VA 22554
3 Beds
3 Baths
2,457 SqFt
Key Details
Sold Price $385,000
Property Type Townhouse
Sub Type Interior Row/Townhouse
Listing Status Sold
Purchase Type For Sale
Square Footage 2,457 sqft
Price per Sqft $156
Subdivision Embrey Mill
MLS Listing ID VAST212174
Sold Date 08/07/19
Style Colonial
Bedrooms 3
Full Baths 2
Half Baths 1
HOA Fees $120/mo
HOA Y/N Y
Abv Grd Liv Area 1,920
Originating Board BRIGHT
Year Built 2017
Annual Tax Amount $3,189
Tax Year 2018
Lot Size 2,374 Sqft
Acres 0.05
Property Description
Luxury awaits you in this move-in ready Townhome in sought after Embrey Mill community. This desirable St. Michaels II Drees model is no longer available to build within the community and currently sold out. Main level offers hardwood floors throughout. Spacious gourmet kitchen with granite counters, upgraded white cabinets, serving island and dining area. Upstairs offers a master suite with luxury bathroom and walk-in closet. Two more bedrooms upstairs w/full bath and upstairs laundry. Lower level recreation area w/ new vinyl flooring and rough in for a third bath. Fenced rear courtyard with a deck offers stamped concrete patio and low maintenance yard. Walking distance to new pool, playgrounds, fitness center, Caf and community center. Embrey Mill neighborhood offers many wonderful amenities such as, large pool with lap lanes, slide and kids splash area, sports court, tot lot, ball fields, mini racetrack for trikes and scooters, dog park, nature walking trails and a pavilion for music and cultural events. Conveniently located just minutes to I-95, commuter lots, VRE, Quantico, shopping, restaurants and great schools.
Location
State VA
County Stafford
Zoning PD2
Rooms
Basement Full, Front Entrance, Walkout Level
Interior
Hot Water Electric
Heating Central
Cooling Central A/C
Heat Source Natural Gas
Exterior
Parking Features Garage - Front Entry, Garage Door Opener
Garage Spaces 2.0
Amenities Available Bike Trail, Community Center, Common Grounds, Exercise Room, Fitness Center, Pool - Outdoor, Tot Lots/Playground, Other
Water Access N
Accessibility None
Attached Garage 2
Total Parking Spaces 2
Garage Y
Building
Story 3+
Sewer Public Sewer
Water Public
Architectural Style Colonial
Level or Stories 3+
Additional Building Above Grade, Below Grade
New Construction N
Schools
Elementary Schools Park Ridge
Middle Schools Rodney Thompson
High Schools North Stafford
School District Stafford County Public Schools
Others
HOA Fee Include Snow Removal
Senior Community No
Tax ID 29-G-4-A-555
Ownership Fee Simple
SqFt Source Estimated
Special Listing Condition Standard
Read Less
Want to know what your home might be worth? Contact us for a FREE valuation!

Our team is ready to help you sell your home for the highest possible price ASAP

Bought with Michael J Gillies • RE/MAX Real Estate Connections

GET MORE INFORMATION





