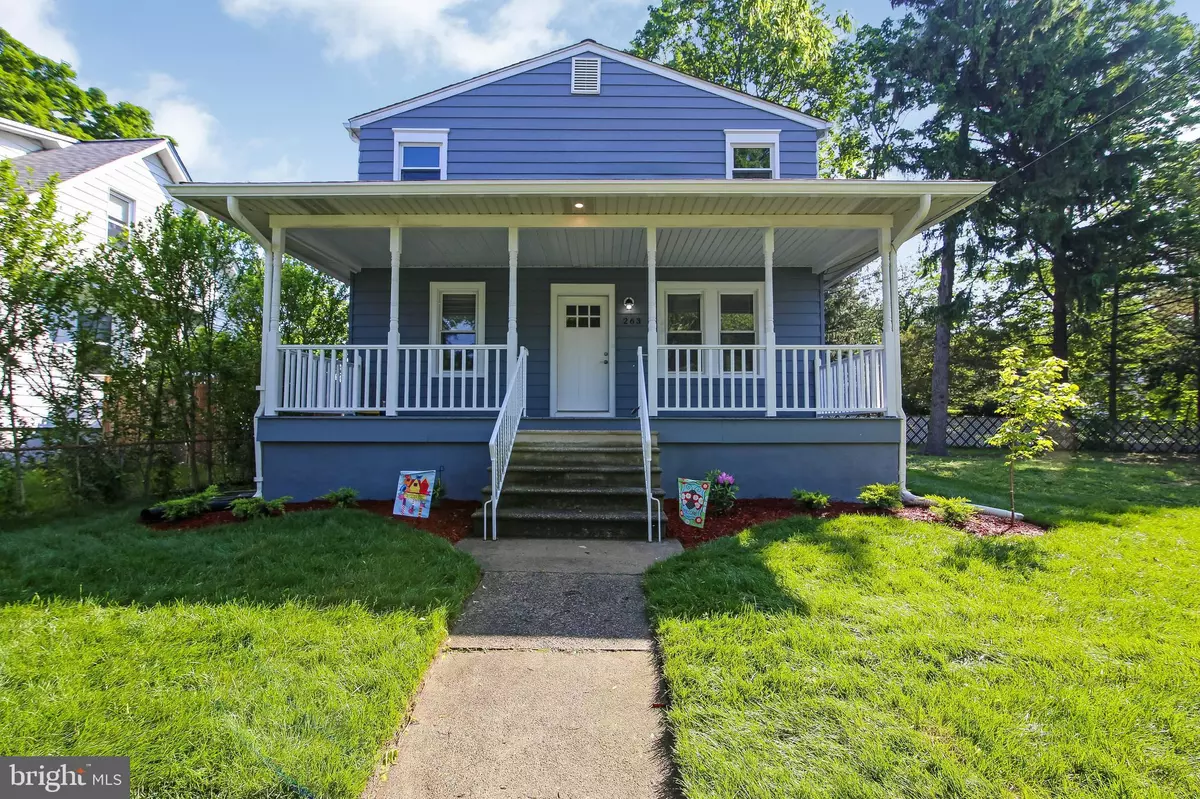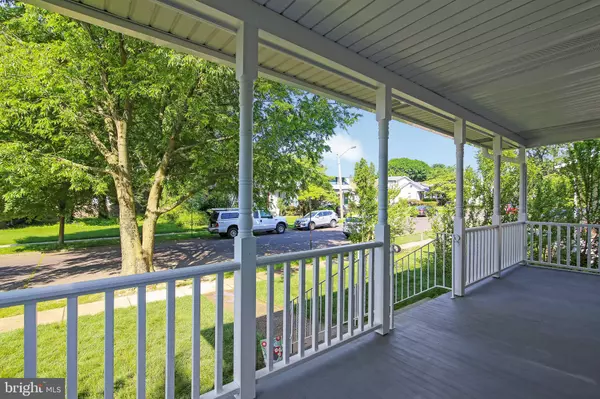$244,900
$244,900
For more information regarding the value of a property, please contact us for a free consultation.
263 S BARRETT AVE Audubon, NJ 08106
3 Beds
3 Baths
1,285 SqFt
Key Details
Sold Price $244,900
Property Type Single Family Home
Sub Type Detached
Listing Status Sold
Purchase Type For Sale
Square Footage 1,285 sqft
Price per Sqft $190
Subdivision None Available
MLS Listing ID NJCD366182
Sold Date 07/26/19
Style Colonial
Bedrooms 3
Full Baths 2
Half Baths 1
HOA Y/N N
Abv Grd Liv Area 1,285
Originating Board BRIGHT
Year Built 1926
Annual Tax Amount $6,774
Tax Year 2019
Lot Dimensions 100.00 x 59.00
Property Description
Be the first to live in this just remodeled home. Large extra wide lot. Charming open front porch with square spindled railings. Wood shaker style craftsman front door. Huge spacious living room- could be combo living and dining room, or dining area off kitchen. Engineered hardwood flooring throughout the first floor. Freshly painted. 6" baseboards t/o. First floor bedroom and updated powder room first floor includes refurbished furniture style vanity and vessel sink. New kitchen includes white 42" shaker cabinetry, oblong gray wood look ceramic tiled flooring, granite counter tops, custom chevron designed back splash. Stainless steel appliances includes a 5 burner stove, dw, and mw. Upstairs Master bedroom with full bath with tiled shower with glass access tiled accent trim. double sink. 2 closets, one walk in.3rd good sized bedroom. 2nd floor laundry room. Full basement with walk out entrance. Huge side yard. Newer dimensional roof, HVAC,HWH, electric service. Most new windows. Show and sell. Available for quick occupancy!
Location
State NJ
County Camden
Area Audubon Boro (20401)
Zoning RESID
Rooms
Other Rooms Living Room, Dining Room, Bedroom 2, Kitchen, Bedroom 1, Laundry, Primary Bathroom
Basement Interior Access, Rear Entrance, Sump Pump, Walkout Stairs, Windows
Main Level Bedrooms 1
Interior
Interior Features Wood Floors, Walk-in Closet(s), Stall Shower, Primary Bath(s)
Hot Water Natural Gas
Cooling Central A/C
Flooring Ceramic Tile, Hardwood, Laminated, Wood
Equipment Built-In Microwave, Built-In Range, Dishwasher
Fireplace N
Window Features Casement,Energy Efficient,Screens,Vinyl Clad
Appliance Built-In Microwave, Built-In Range, Dishwasher
Heat Source Natural Gas
Laundry Upper Floor, Has Laundry
Exterior
Exterior Feature Patio(s), Porch(es)
Fence Chain Link
Utilities Available Cable TV Available, Electric Available, Natural Gas Available, Phone Available, Sewer Available, Water Available
Water Access N
Roof Type Architectural Shingle,Asphalt,Pitched,Shingle
Accessibility None
Porch Patio(s), Porch(es)
Garage N
Building
Story 2
Foundation Block
Sewer Public Sewer
Water Public
Architectural Style Colonial
Level or Stories 2
Additional Building Above Grade, Below Grade
Structure Type Dry Wall,High,Plaster Walls
New Construction N
Schools
Middle Schools Audubon Jr-Sr
High Schools Audubon H.S.
School District Audubon Public Schools
Others
Senior Community No
Tax ID 01-00008-00013
Ownership Fee Simple
SqFt Source Assessor
Acceptable Financing Cash, Conventional, FHA, VA
Horse Property N
Listing Terms Cash, Conventional, FHA, VA
Financing Cash,Conventional,FHA,VA
Special Listing Condition Standard
Read Less
Want to know what your home might be worth? Contact us for a FREE valuation!

Our team is ready to help you sell your home for the highest possible price ASAP

Bought with Erin K Lewandowski • BHHS Fox & Roach-Moorestown

GET MORE INFORMATION





