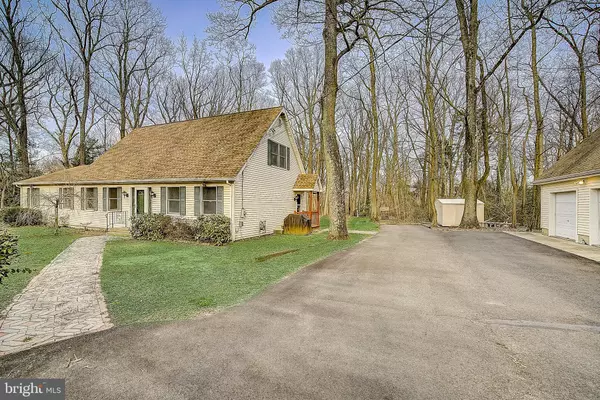$325,000
$349,900
7.1%For more information regarding the value of a property, please contact us for a free consultation.
570 EAYRESTOWN Lumberton, NJ 08048
4 Beds
3 Baths
1,820 SqFt
Key Details
Sold Price $325,000
Property Type Single Family Home
Sub Type Detached
Listing Status Sold
Purchase Type For Sale
Square Footage 1,820 sqft
Price per Sqft $178
Subdivision None Available
MLS Listing ID NJBL325806
Sold Date 08/02/19
Style Cape Cod
Bedrooms 4
Full Baths 2
Half Baths 1
HOA Y/N N
Abv Grd Liv Area 1,820
Originating Board BRIGHT
Year Built 1990
Annual Tax Amount $7,727
Tax Year 2019
Lot Size 2.020 Acres
Acres 2.02
Property Description
Welcome home to this well-maintained Cape Cod in Lumberton on a wooded lot. The house is set back over 150 feet from the road so you can enjoy a peaceful oasis on two secluded acres. Through the front door is a center hall entrance with a formal living room to the left. The living room is light and bright and complete with chair rail and crown molding. The crown molding continues into every room on the main level. Through the living room you'll find the kitchen/dining room combination with a lovely bay window that looks out onto the private back yard. The kitchen offers matching appliance package, ceramic tile floors, granite counters and tile backsplash. The Family room is located off the kitchen with neutral carpeting and views of the front yard. Down a short hallway is a powder room, storage closet and laundry room/mudroom with built-in cabinets and exterior access. On the other end of the main level is the master suite with easy access and a door leading to the deck with hot tub for relaxing views of the backyard. Two other bedrooms complete the main level. Upstairs could be a second master suite or finished to your personal tastes. There is rough plumbing for a full bath (bathroom fixtures included), walk-in closet and pull down stairs for access to the floored attic. This area adds approximately 480 square feet to the overall interior living space and has its own heating and cooling and is just waiting for your finishing touches. The detached 2.5-car garage is a star! It has automatic door openers, electric and an easily accessible loft area for all of your storage needs. Additional features include a newer roof (2012), newer furnace (2014), newer A/C (2014), newer hot water heater (2014), ceiling fans throughout and 10+ car driveway. Conveniently located near Route 38 for easy commuting to local military bases.
Location
State NJ
County Burlington
Area Lumberton Twp (20317)
Zoning RA
Rooms
Other Rooms Living Room, Primary Bedroom, Bedroom 2, Bedroom 3, Kitchen, Family Room, Breakfast Room, Laundry, Other, Primary Bathroom, Additional Bedroom
Main Level Bedrooms 3
Interior
Interior Features Attic/House Fan, Ceiling Fan(s), Kitchen - Eat-In, Primary Bath(s), Water Treat System, Breakfast Area, Carpet, Chair Railings, Combination Kitchen/Dining, Crown Moldings, Efficiency, Entry Level Bedroom, Family Room Off Kitchen, Kitchen - Island, Pantry, Stall Shower, Upgraded Countertops
Hot Water Electric
Heating Forced Air, Zoned
Cooling Central A/C, Zoned
Flooring Carpet, Ceramic Tile
Equipment Dishwasher, Disposal, Dryer, Microwave, Oven/Range - Electric, Washer, Refrigerator
Fireplace N
Window Features Bay/Bow
Appliance Dishwasher, Disposal, Dryer, Microwave, Oven/Range - Electric, Washer, Refrigerator
Heat Source Natural Gas
Laundry Main Floor
Exterior
Exterior Feature Deck(s)
Parking Features Additional Storage Area
Garage Spaces 12.0
Utilities Available Cable TV
Water Access N
View Trees/Woods
Roof Type Pitched,Architectural Shingle
Accessibility None
Porch Deck(s)
Total Parking Spaces 12
Garage Y
Building
Story 2
Foundation Crawl Space
Sewer On Site Septic
Water Well
Architectural Style Cape Cod
Level or Stories 2
Additional Building Above Grade, Below Grade
New Construction N
Schools
Middle Schools Lumberton M.S.
High Schools Rancocas Valley Reg. H.S.
School District Lumberton Township Public Schools
Others
Senior Community No
Tax ID 17-00052 01-00005 03
Ownership Fee Simple
SqFt Source Assessor
Acceptable Financing Cash, Conventional, FHA, USDA, VA
Listing Terms Cash, Conventional, FHA, USDA, VA
Financing Cash,Conventional,FHA,USDA,VA
Special Listing Condition Standard
Read Less
Want to know what your home might be worth? Contact us for a FREE valuation!

Our team is ready to help you sell your home for the highest possible price ASAP

Bought with Joshua H Allen • Garden State Properties Group - Medford

GET MORE INFORMATION





