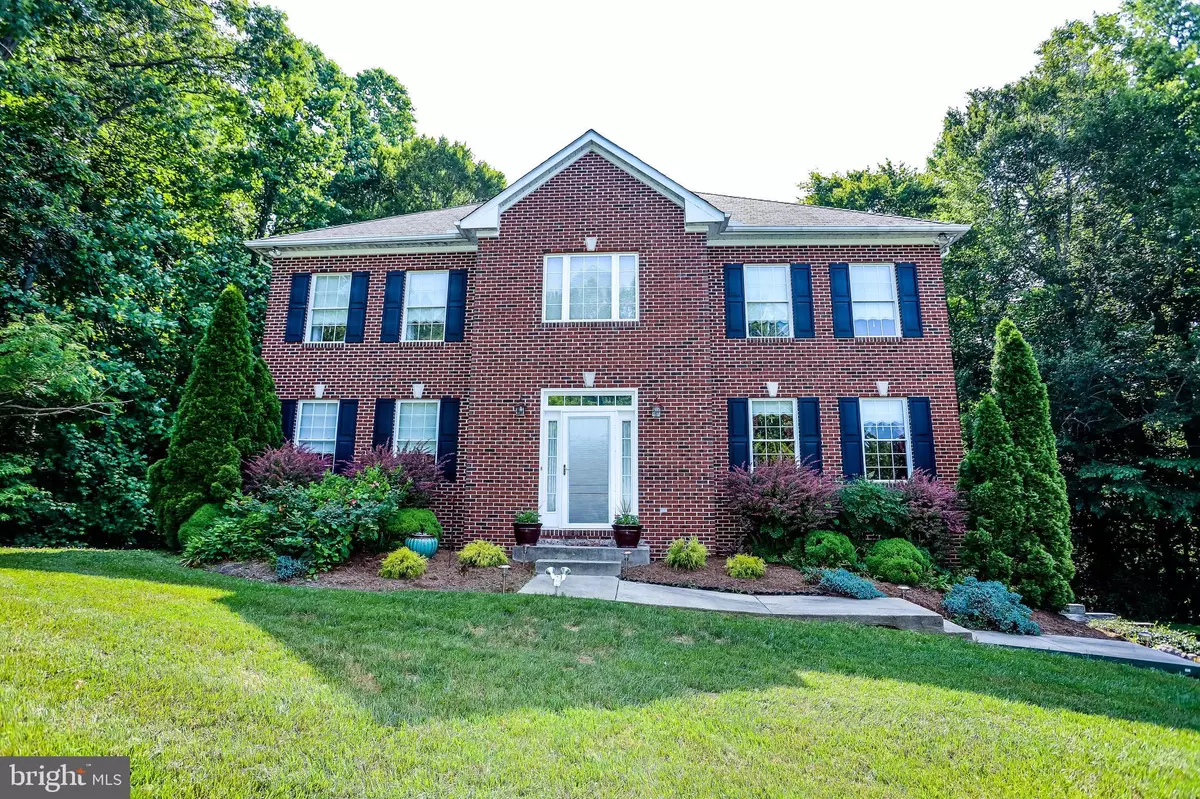$419,900
$429,900
2.3%For more information regarding the value of a property, please contact us for a free consultation.
6830 BARNEY DR Hughesville, MD 20637
4 Beds
4 Baths
3,299 SqFt
Key Details
Sold Price $419,900
Property Type Single Family Home
Sub Type Detached
Listing Status Sold
Purchase Type For Sale
Square Footage 3,299 sqft
Price per Sqft $127
Subdivision Benedict Plantation
MLS Listing ID MDCH202586
Sold Date 08/02/19
Style Colonial
Bedrooms 4
Full Baths 3
Half Baths 1
HOA Y/N N
Abv Grd Liv Area 2,608
Originating Board BRIGHT
Year Built 2000
Annual Tax Amount $5,027
Tax Year 2018
Lot Size 4.000 Acres
Acres 4.0
Property Description
Gorgeous Updated Colonial with 3,299 Finished Sq. Ft, Situated On 4 acre nicely Landscaped Private Lot with no HOA restrictions. This Amazing Home Features an updated Gourmet Kitchen featuring stainless steel Bosch appliances, Quartz Counter Tops, Custom Back Splash, ample pantry storage, and a Huge Island/ Breakfast Bar. The Adjacent open concept Great Room offers a Gas Fireplace and a 60 Wall Mounted Plasma TV with in wall surround sound wiring. The spacious Formal Dining Room will be perfect for your family holiday gatherings and features a stunning custom Wood Floor design. You are sure to enjoy the Sanctuary like Setting on the Screened in Porch with Attached Deck and featured tile bar. There Is a Spacious hardwood floored Master Suite with 3 Additional Nicely Sized Bedrooms on The Upper Level with a large Bonus Room and Full Bath In The Basement. Other Features of this Great Home include, Hardwood Flooring and Crown Molding throughout the Main Level, Waterproof DuraCeramic Tile in the Kitchen, Ambient Recessed LED Lighting, Fresh Paint Throughout, and Newer Carpet on the Upper Level. A New HVAC Was Installed In 2017 With A UV Light Air Purification System. New Garage Doors installed 2019. The Driveway And Parking Areas Were Just Resealed! Another Unique Feature Is The Remote Controlled Thermal Blind On The Front Atrium Window. Additionally There Is a Cast Stone Fire Pit and seating area sure to be the perfect addition For Your Outdoor Enjoyment. Sellers Are Providing A Home Warranty For The Purchasers.
Location
State MD
County Charles
Zoning AC
Rooms
Other Rooms Dining Room, Primary Bedroom, Bedroom 2, Bedroom 3, Bedroom 4, Kitchen, Family Room, Laundry, Storage Room, Bonus Room, Primary Bathroom, Screened Porch
Basement Full
Interior
Interior Features Ceiling Fan(s), Crown Moldings, Formal/Separate Dining Room, Family Room Off Kitchen, Kitchen - Gourmet, Kitchen - Island, Kitchen - Table Space, Laundry Chute, Pantry, Recessed Lighting, Upgraded Countertops, Wood Floors
Hot Water Electric
Heating Heat Pump(s), Heat Pump - Gas BackUp
Cooling Central A/C, Ceiling Fan(s), Air Purification System
Fireplaces Number 1
Fireplaces Type Gas/Propane
Equipment Built-In Microwave, Cooktop, Dishwasher, Disposal, Dryer, Stainless Steel Appliances, Washer, Oven - Double, Oven - Wall
Fireplace Y
Appliance Built-In Microwave, Cooktop, Dishwasher, Disposal, Dryer, Stainless Steel Appliances, Washer, Oven - Double, Oven - Wall
Heat Source Electric, Propane - Leased
Laundry Basement
Exterior
Exterior Feature Deck(s), Enclosed
Parking Features Garage - Side Entry, Basement Garage, Garage Door Opener, Inside Access
Garage Spaces 2.0
Water Access N
Accessibility None
Porch Deck(s), Enclosed
Attached Garage 2
Total Parking Spaces 2
Garage Y
Building
Lot Description Backs to Trees, Landscaping
Story 3+
Sewer On Site Septic
Water Well
Architectural Style Colonial
Level or Stories 3+
Additional Building Above Grade, Below Grade
New Construction N
Schools
School District Charles County Public Schools
Others
Senior Community No
Tax ID 0909023232
Ownership Fee Simple
SqFt Source Assessor
Acceptable Financing Conventional, Cash, FHA, VA, USDA
Listing Terms Conventional, Cash, FHA, VA, USDA
Financing Conventional,Cash,FHA,VA,USDA
Special Listing Condition Standard
Read Less
Want to know what your home might be worth? Contact us for a FREE valuation!

Our team is ready to help you sell your home for the highest possible price ASAP

Bought with Kayren Janice J Benjamin • Keller Williams Preferred Properties

GET MORE INFORMATION





