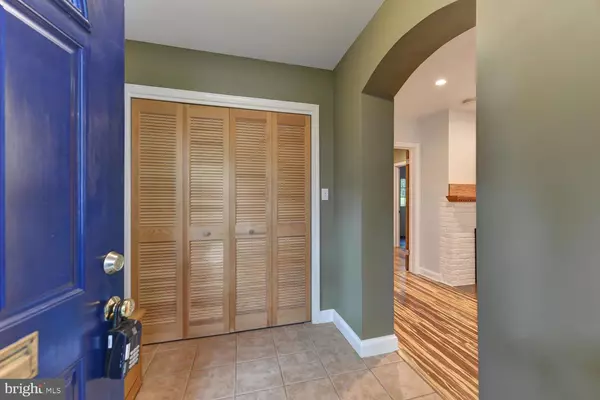$502,500
$499,900
0.5%For more information regarding the value of a property, please contact us for a free consultation.
3105 KINGTREE ST Silver Spring, MD 20902
4 Beds
2 Baths
2,030 SqFt
Key Details
Sold Price $502,500
Property Type Single Family Home
Sub Type Detached
Listing Status Sold
Purchase Type For Sale
Square Footage 2,030 sqft
Price per Sqft $247
Subdivision Wheaton Hills
MLS Listing ID MDMC664312
Sold Date 07/31/19
Style Bungalow,Contemporary,Cape Cod
Bedrooms 4
Full Baths 1
Half Baths 1
HOA Y/N N
Abv Grd Liv Area 2,030
Originating Board BRIGHT
Year Built 1949
Annual Tax Amount $4,459
Tax Year 2019
Lot Size 8,064 Sqft
Acres 0.19
Property Description
**BACK UP OFFERS ACCEPTED**This delightful updated and expanded home instantly enchants you with it's open concept living area and lush gardens. This home has three bedrooms, one full bathroom, and one half bathroom on the main level. The main level also has a spacious, updated kitchen with breakfast bar and stainless steel appliances that flows into a dramatic 2 story living room w/ wall of windows, complete with built-in book cases and an antique wood burning oven. On the upper level there is an additional bedroom with a loft area that could be used as a sitting room or study. The exterior of this house truly shines, and has received certification as a wildlife habitat with it's abundance of wildflowers. Take a dip in the backyard hot tub overlooking a 20 acre park and let yourself be transported to a nature lovers paradise! All this just a mile from Metro and easy access to DC as well as 495/95.
Location
State MD
County Montgomery
Zoning R60
Rooms
Other Rooms Living Room, Primary Bedroom, Bedroom 2, Bedroom 3, Bedroom 4, Kitchen, Loft, Full Bath, Half Bath
Main Level Bedrooms 3
Interior
Interior Features Built-Ins, Combination Kitchen/Living, Floor Plan - Open, Stove - Wood
Hot Water Natural Gas
Heating Forced Air
Cooling Central A/C
Flooring Hardwood
Fireplaces Number 1
Equipment Built-In Microwave, Dishwasher, Dryer, Disposal, Oven/Range - Gas, Refrigerator, Stainless Steel Appliances, Washer, Water Heater
Window Features Replacement
Appliance Built-In Microwave, Dishwasher, Dryer, Disposal, Oven/Range - Gas, Refrigerator, Stainless Steel Appliances, Washer, Water Heater
Heat Source Natural Gas
Exterior
Fence Fully
Water Access N
View Trees/Woods
Roof Type Asphalt,Shingle
Accessibility None
Garage N
Building
Lot Description Backs to Trees, Front Yard, Rear Yard
Story 2
Sewer Public Sewer
Water Public
Architectural Style Bungalow, Contemporary, Cape Cod
Level or Stories 2
Additional Building Above Grade, Below Grade
Structure Type Cathedral Ceilings
New Construction N
Schools
School District Montgomery County Public Schools
Others
Senior Community No
Tax ID 161301177792
Ownership Fee Simple
SqFt Source Assessor
Special Listing Condition Standard
Read Less
Want to know what your home might be worth? Contact us for a FREE valuation!

Our team is ready to help you sell your home for the highest possible price ASAP

Bought with Heather Magazine • Compass

GET MORE INFORMATION





