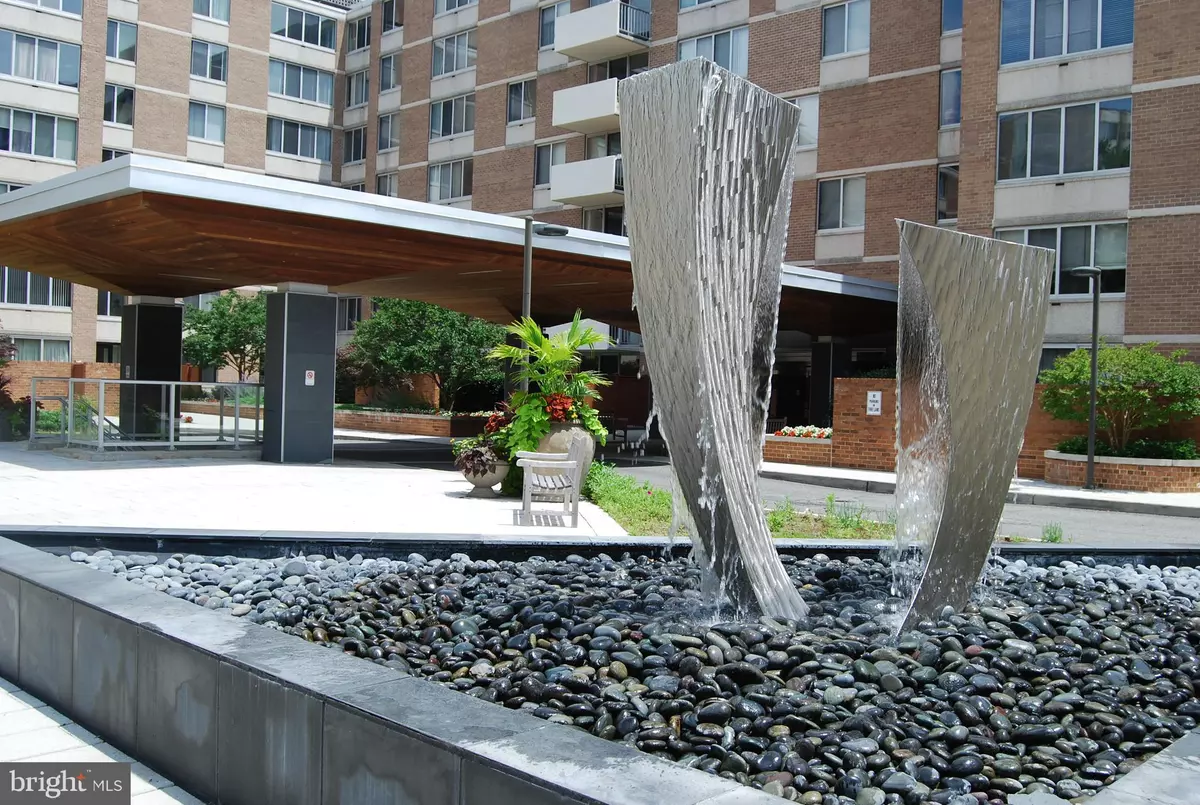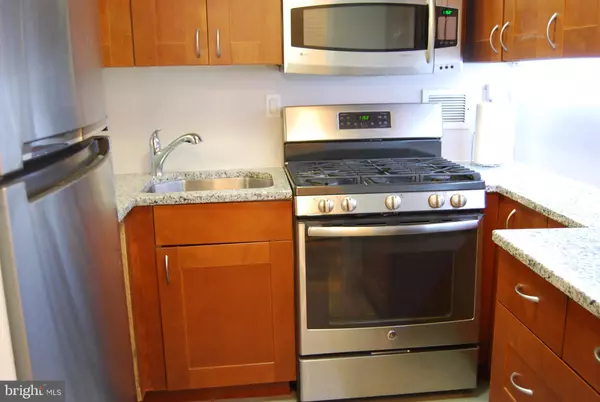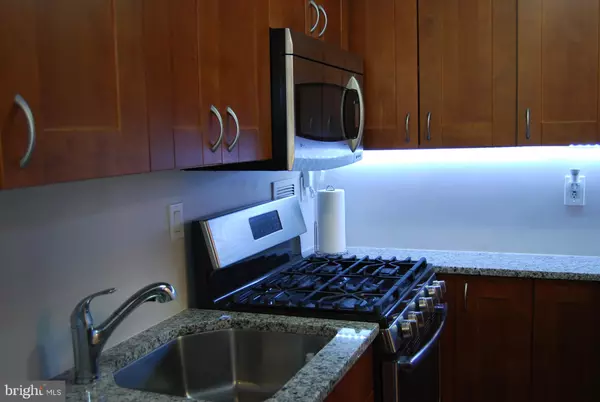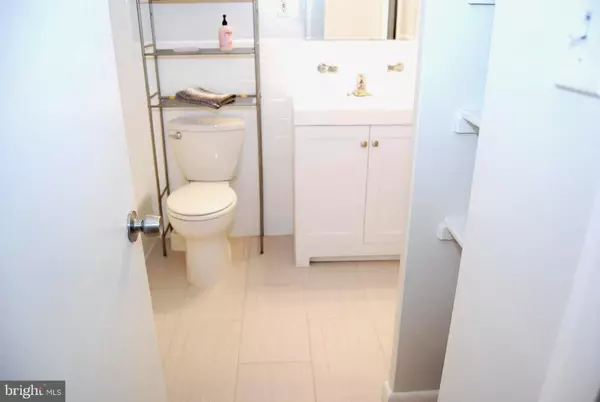$269,900
$269,900
For more information regarding the value of a property, please contact us for a free consultation.
2939 VAN NESS ST NW #338 Washington, DC 20008
1 Bed
1 Bath
573 SqFt
Key Details
Sold Price $269,900
Property Type Condo
Sub Type Condo/Co-op
Listing Status Sold
Purchase Type For Sale
Square Footage 573 sqft
Price per Sqft $471
Subdivision Forest Hills
MLS Listing ID DCDC433072
Sold Date 07/29/19
Style Contemporary
Bedrooms 1
Full Baths 1
Condo Fees $524/mo
HOA Y/N N
Abv Grd Liv Area 573
Originating Board BRIGHT
Year Built 1964
Annual Tax Amount $1,164
Tax Year 2018
Lot Size 581 Sqft
Acres 0.01
Property Description
Fantastic opportunity to own in an amazing location in the heart of Van Ness! This spacious unit has been updated and is ready to move right in. The kitchen has been updated and has new granite, Stainless appliances (new DW) and gas cooking. An opening has also been added that overlooks the dining area adding a contemporary flair and convenience. New lighting and ceiling fans throughout. Oversized windows facing a beautiful wooded area. FIOS in unit. Beautiful parquet hardwoods throughout. Pocket doors to the bedroom keeps the rooms spacious. Oversized walk in closet area. The large double entry bathroom has beautiful tile flooring and additional built in shelving area. Building can allow w/d to be installed in unit. Convenient laundry is also just down the hall. Additional storage area in building. Condo fee includes utilities. Building allows cats only. Building offers amazing amenities: 24 hour front desk, fitness center, library, outdoor Pools, Bicycle Storage area, Backs to Rock Creek Park, underground walk way to grocery store and metro. METRO only couple blocks away! Rental parking typically easily available. Come experience the Van Ness difference in this great community. Fantastic location near great shops, restaurants, coffee and more!
Location
State DC
County Washington
Zoning RES
Rooms
Other Rooms Living Room, Dining Room, Primary Bedroom, Kitchen, Bathroom 1
Main Level Bedrooms 1
Interior
Interior Features Ceiling Fan(s), Combination Dining/Living, Floor Plan - Open, Walk-in Closet(s), Wood Floors
Heating Forced Air, Heat Pump(s)
Cooling Wall Unit
Flooring Wood
Equipment Built-In Microwave, Dishwasher, Disposal, Microwave, Oven/Range - Gas, Refrigerator
Fireplace N
Appliance Built-In Microwave, Dishwasher, Disposal, Microwave, Oven/Range - Gas, Refrigerator
Heat Source Natural Gas
Exterior
Amenities Available Common Grounds, Concierge, Elevator, Exercise Room, Extra Storage, Fitness Center, Laundry Facilities, Library, Party Room, Pool - Outdoor
Water Access N
Accessibility None
Garage N
Building
Story 1
Unit Features Hi-Rise 9+ Floors
Sewer Public Sewer
Water Public
Architectural Style Contemporary
Level or Stories 1
Additional Building Above Grade, Below Grade
New Construction N
Schools
School District District Of Columbia Public Schools
Others
Pets Allowed Y
HOA Fee Include Air Conditioning,Common Area Maintenance,Electricity,Ext Bldg Maint,Fiber Optics at Dwelling,Gas,Heat,Lawn Maintenance,Management,Pool(s),Reserve Funds,Sewer,Snow Removal,Trash,Water
Senior Community No
Tax ID 2049//2225
Ownership Condominium
Special Listing Condition Standard
Pets Allowed Cats OK
Read Less
Want to know what your home might be worth? Contact us for a FREE valuation!

Our team is ready to help you sell your home for the highest possible price ASAP

Bought with Veronica Fernandez • Compass

GET MORE INFORMATION





