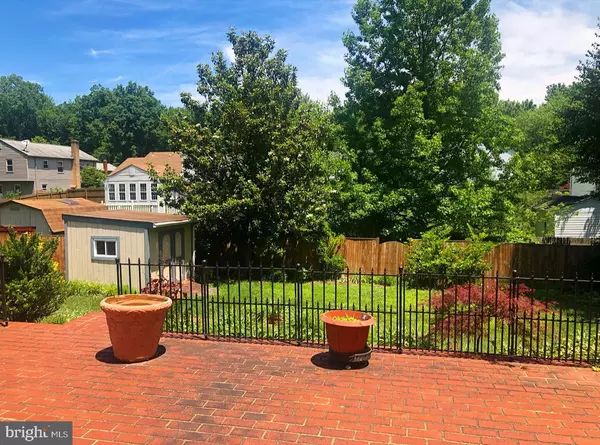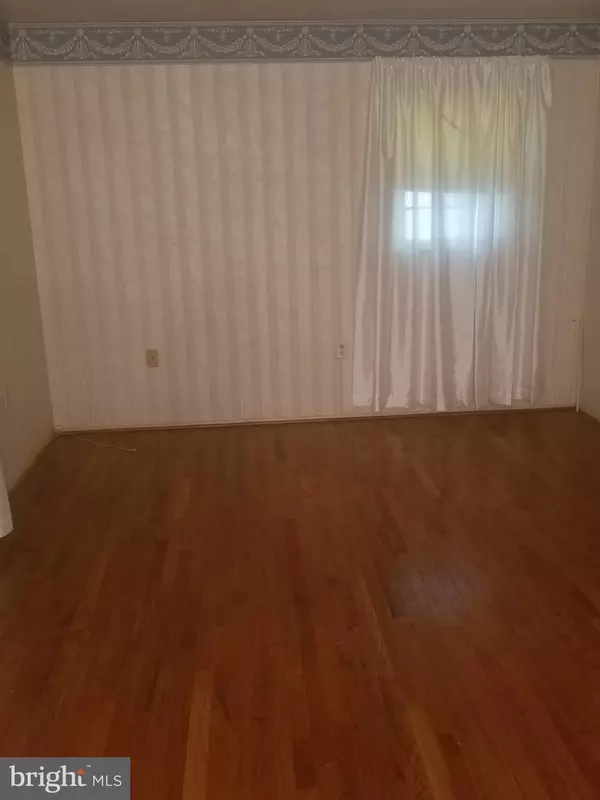$480,000
$480,000
For more information regarding the value of a property, please contact us for a free consultation.
8107 ORVILLE ST Alexandria, VA 22309
5 Beds
3 Baths
1,549 SqFt
Key Details
Sold Price $480,000
Property Type Single Family Home
Sub Type Detached
Listing Status Sold
Purchase Type For Sale
Square Footage 1,549 sqft
Price per Sqft $309
Subdivision Timothy Park
MLS Listing ID VAFX1070316
Sold Date 07/19/19
Style Split Level
Bedrooms 5
Full Baths 3
HOA Y/N N
Abv Grd Liv Area 1,549
Originating Board BRIGHT
Year Built 1974
Annual Tax Amount $5,444
Tax Year 2019
Lot Size 0.288 Acres
Acres 0.29
Property Description
Outstanding spacious 4 level split in tranquil Timothy Park community. Home has been updated with hardwood floors on the main and second level save one bedrooms. Newer roof and windows have been replaced. Five bedrooms and 3 full baths means that the new owner has plenty of space to kick back and enjoy. Main level with kitchen, dining room, and large living room. Kitchen has Corian and stainless appliances (save dishwasher). Solid cabinets could easily be rehabbed with new doors. Upper level features four spacious bedrooms and two baths. Master is approximately 13x20 with ensuite bath. Lower level one has a perfect rec room with fireplace insert and has a great family room with large windows. Lower level two is perfect for a home theater. The glory of this home is the large landscaped and fenced yard which boasts a huge brick patio, a large grassed area and a storage shed. Close to Route 1 and 395.
Location
State VA
County Fairfax
Zoning 130
Rooms
Other Rooms Living Room, Dining Room, Primary Bedroom, Bedroom 5, Kitchen, Bathroom 3, Primary Bathroom
Basement Daylight, Full
Interior
Interior Features Ceiling Fan(s), Window Treatments
Hot Water Natural Gas
Heating Forced Air
Cooling Central A/C
Fireplaces Number 1
Fireplaces Type Fireplace - Glass Doors, Gas/Propane
Equipment Built-In Microwave, Dishwasher, Disposal, Dryer, Washer, Humidifier, Refrigerator, Stove
Fireplace Y
Appliance Built-In Microwave, Dishwasher, Disposal, Dryer, Washer, Humidifier, Refrigerator, Stove
Heat Source Natural Gas
Exterior
Garage Spaces 1.0
Carport Spaces 1
Water Access N
Accessibility None
Total Parking Spaces 1
Garage N
Building
Story 3+
Sewer Public Septic, Public Sewer
Water Public
Architectural Style Split Level
Level or Stories 3+
Additional Building Above Grade, Below Grade
New Construction N
Schools
Elementary Schools Woodlawn
Middle Schools Whitman
High Schools Mount Vernon
School District Fairfax County Public Schools
Others
Senior Community No
Tax ID 1011 02 0541
Ownership Fee Simple
SqFt Source Estimated
Special Listing Condition Probate Listing
Read Less
Want to know what your home might be worth? Contact us for a FREE valuation!

Our team is ready to help you sell your home for the highest possible price ASAP

Bought with Zabrine Watson • KW Metro Center

GET MORE INFORMATION





