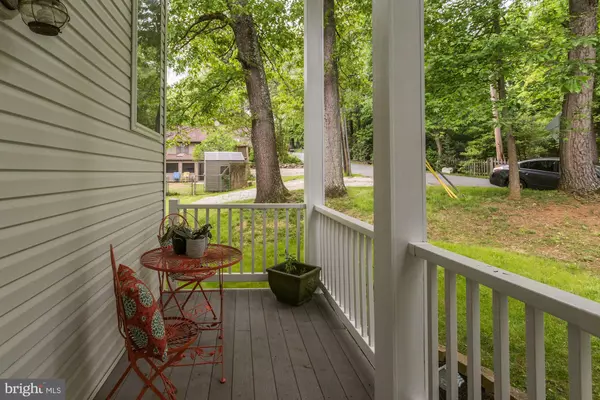$538,000
$549,000
2.0%For more information regarding the value of a property, please contact us for a free consultation.
423 MOUNTAIN RD Crownsville, MD 21032
4 Beds
4 Baths
3,300 SqFt
Key Details
Sold Price $538,000
Property Type Single Family Home
Sub Type Detached
Listing Status Sold
Purchase Type For Sale
Square Footage 3,300 sqft
Price per Sqft $163
Subdivision Herald Harbor
MLS Listing ID MDAA396846
Sold Date 07/26/19
Style Contemporary
Bedrooms 4
Full Baths 3
Half Baths 1
HOA Y/N Y
Abv Grd Liv Area 2,400
Originating Board BRIGHT
Year Built 2006
Annual Tax Amount $5,057
Tax Year 2018
Lot Size 8,625 Sqft
Acres 0.2
Property Description
Do you enjoy entertaining family and friends? Then this is the home for you. With 3 finished levels, there is plenty of room for everyone to roam. Located in the water access community of Herald Harbor, this stylish contemporary features an updated kitchen and baths, oversized garage, main level mud/laundry room, and decks on all 3 levels that extend the living space outdoors. The open floor plan and large windows and sliders create a light and airy feel. Highlights include: gourmet kitchen with an island, gas cooking, new Corian countertops and new stainless appliances; spacious master suite with updated bath that includes tub, shower, and walk in closet. Located on Round Bay in the Severn River, Herald Harbor residents can enjoy the private beach, a boat ramp, tennis courts, multiple playgrounds and a community center. Community activities include summer concerts and other events throughout the year. Conveniently located, Herald Harbor is just minutes to BWI to the north and Annapolis to the south.
Location
State MD
County Anne Arundel
Zoning R5
Direction North
Rooms
Other Rooms Living Room, Dining Room, Primary Bedroom, Bedroom 2, Bedroom 3, Bedroom 4, Kitchen, Family Room, Foyer, Study, Laundry, Storage Room, Utility Room, Bathroom 3, Primary Bathroom, Half Bath
Basement Full, Daylight, Full, Connecting Stairway, Fully Finished, Heated, Improved, Outside Entrance, Sump Pump, Windows
Interior
Interior Features Carpet, Ceiling Fan(s), Family Room Off Kitchen, Floor Plan - Open, Kitchen - Gourmet, Kitchen - Island, Primary Bath(s), Pantry, Recessed Lighting, Walk-in Closet(s), Wood Floors
Hot Water Electric
Heating Heat Pump - Gas BackUp
Cooling Central A/C, Ceiling Fan(s), Heat Pump(s)
Flooring Carpet, Hardwood
Fireplaces Number 2
Fireplaces Type Gas/Propane, Mantel(s)
Equipment Built-In Range, Built-In Microwave, Dishwasher, Dryer, Dryer - Electric, Exhaust Fan, Extra Refrigerator/Freezer, Icemaker, Oven - Self Cleaning, Stainless Steel Appliances, Refrigerator, Washer, Water Heater, Microwave, Oven/Range - Gas
Furnishings No
Fireplace Y
Window Features Double Pane,Insulated,Screens
Appliance Built-In Range, Built-In Microwave, Dishwasher, Dryer, Dryer - Electric, Exhaust Fan, Extra Refrigerator/Freezer, Icemaker, Oven - Self Cleaning, Stainless Steel Appliances, Refrigerator, Washer, Water Heater, Microwave, Oven/Range - Gas
Heat Source Electric, Propane - Leased
Laundry Main Floor
Exterior
Exterior Feature Balconies- Multiple, Deck(s)
Parking Features Garage - Front Entry, Garage Door Opener, Inside Access, Oversized
Garage Spaces 2.0
Fence Board, Rear, Fully
Utilities Available Electric Available, Propane
Amenities Available Basketball Courts, Beach, Boat Ramp, Common Grounds, Community Center, Tennis Courts, Tot Lots/Playground, Water/Lake Privileges, Party Room, Meeting Room
Water Access Y
Water Access Desc Canoe/Kayak,Fishing Allowed,Private Access,Swimming Allowed,Waterski/Wakeboard,Limited hours of Personal Watercraft Operation (PWC)
View Panoramic
Roof Type Composite
Accessibility None
Porch Balconies- Multiple, Deck(s)
Attached Garage 2
Total Parking Spaces 2
Garage Y
Building
Story 3+
Sewer Septic Exists
Water Public
Architectural Style Contemporary
Level or Stories 3+
Additional Building Above Grade, Below Grade
Structure Type 9'+ Ceilings,Dry Wall
New Construction N
Schools
Elementary Schools South Shore
Middle Schools Old Mill Middle South
High Schools Old Mill
School District Anne Arundel County Public Schools
Others
Senior Community No
Tax ID 020241303416740
Ownership Fee Simple
SqFt Source Assessor
Horse Property N
Special Listing Condition Standard
Read Less
Want to know what your home might be worth? Contact us for a FREE valuation!

Our team is ready to help you sell your home for the highest possible price ASAP

Bought with Barbara A McCaffrey • Redfin Corp

GET MORE INFORMATION





