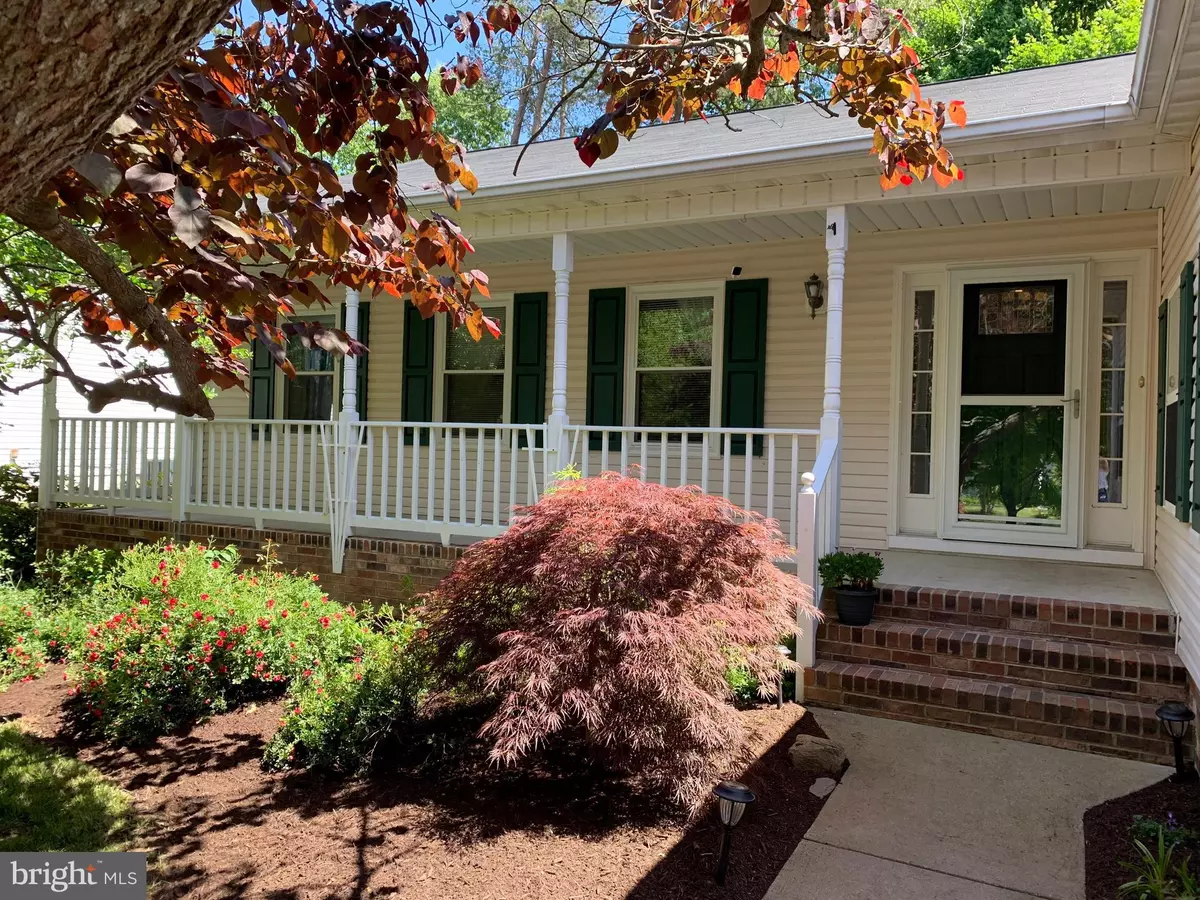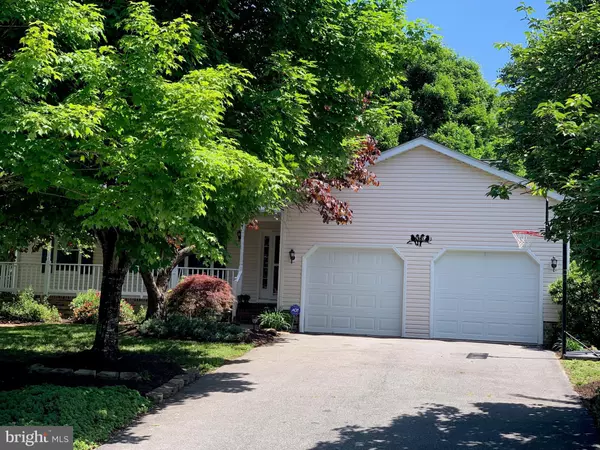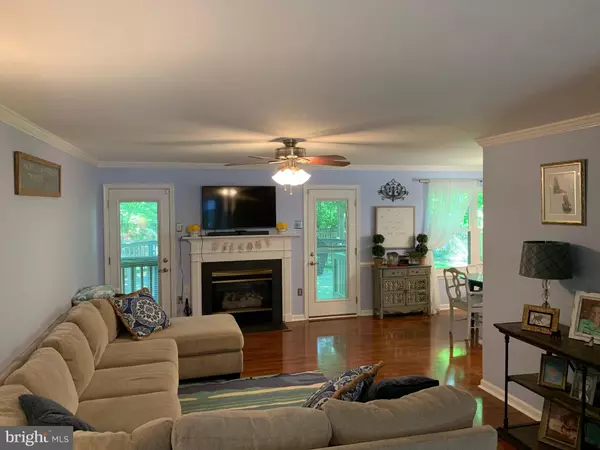$314,900
$314,000
0.3%For more information regarding the value of a property, please contact us for a free consultation.
83 MELANIE HOLLOW LN Fredericksburg, VA 22405
3 Beds
3 Baths
1,588 SqFt
Key Details
Sold Price $314,900
Property Type Single Family Home
Sub Type Detached
Listing Status Sold
Purchase Type For Sale
Square Footage 1,588 sqft
Price per Sqft $198
Subdivision Argyle Hills
MLS Listing ID VAST210728
Sold Date 07/12/19
Style Ranch/Rambler
Bedrooms 3
Full Baths 2
Half Baths 1
HOA Y/N N
Abv Grd Liv Area 1,588
Originating Board BRIGHT
Year Built 1995
Annual Tax Amount $2,131
Tax Year 2018
Lot Size 0.284 Acres
Acres 0.28
Property Description
No HOA! Main Floor Master Bedroom, No Stairs. This beautiful rambler with full front porch is situated on a fully landscaped lot, fenced in and just alive with growth! Why go 55+ community when you can have this home with so many updates, includgin a true full 2 car garage. Gleaming wood or vinyl flooring throughout - no carpet. Updated bath's, kitchen, windows, roof, paint, etc. TV above fireplace conveys with home. Truly a one of a kind hard to find floor plan. Make an appointment today! Please add closing cost assistance to sale price.
Location
State VA
County Stafford
Zoning R1
Rooms
Main Level Bedrooms 3
Interior
Interior Features Built-Ins, Ceiling Fan(s), Family Room Off Kitchen, Entry Level Bedroom, Kitchen - Eat-In, Primary Bath(s), Walk-in Closet(s)
Cooling Central A/C, Ceiling Fan(s)
Fireplaces Number 1
Fireplace Y
Window Features Double Pane,Energy Efficient,Bay/Bow
Heat Source Natural Gas
Exterior
Garage Spaces 2.0
Fence Fully
Water Access N
Accessibility None
Total Parking Spaces 2
Garage N
Building
Story 1
Sewer Public Sewer
Water Public
Architectural Style Ranch/Rambler
Level or Stories 1
Additional Building Above Grade, Below Grade
New Construction N
Schools
Elementary Schools Ferry Farm
Middle Schools Dixon-Smith
High Schools Stafford
School District Stafford County Public Schools
Others
Senior Community No
Tax ID 54-X-5- -148
Ownership Fee Simple
SqFt Source Assessor
Special Listing Condition Standard
Read Less
Want to know what your home might be worth? Contact us for a FREE valuation!

Our team is ready to help you sell your home for the highest possible price ASAP

Bought with Richard Peterson • KW United

GET MORE INFORMATION





