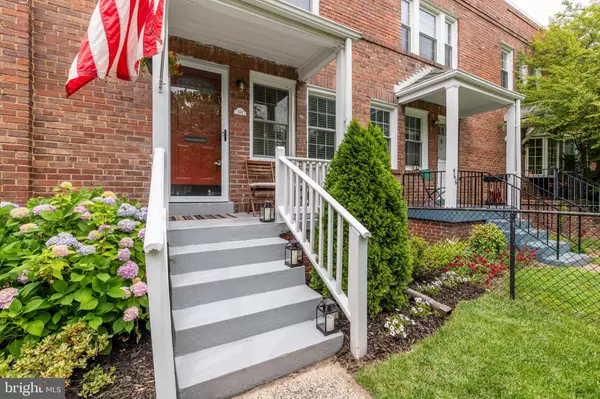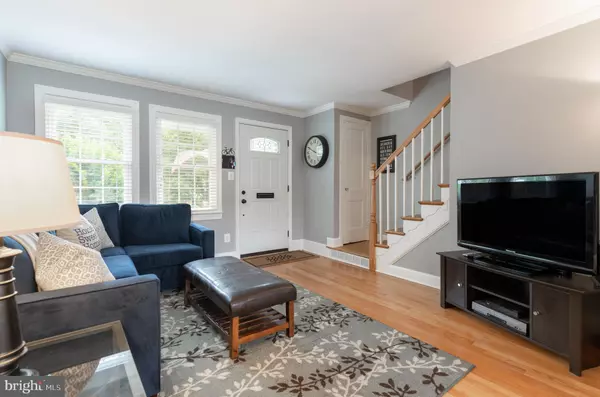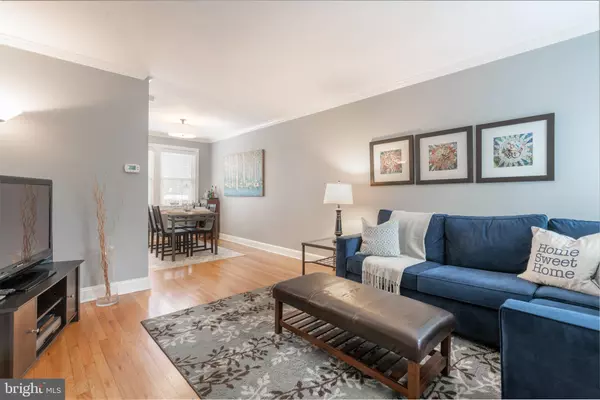$705,564
$664,900
6.1%For more information regarding the value of a property, please contact us for a free consultation.
564 E NELSON AVE Alexandria, VA 22301
2 Beds
2 Baths
1,152 SqFt
Key Details
Sold Price $705,564
Property Type Townhouse
Sub Type Interior Row/Townhouse
Listing Status Sold
Purchase Type For Sale
Square Footage 1,152 sqft
Price per Sqft $612
Subdivision Del Ray
MLS Listing ID VAAX236392
Sold Date 07/15/19
Style Colonial
Bedrooms 2
Full Baths 2
HOA Y/N N
Abv Grd Liv Area 832
Originating Board BRIGHT
Year Built 1939
Annual Tax Amount $6,575
Tax Year 2019
Lot Size 2,080 Sqft
Acres 0.05
Property Description
Bright, open, airy floor plan in this spectacular 2 bedroom, 2 bathroom Del Ray townhouse. Enter from the charming front porch into the living room with fresh, neutral paint and crown moldings. Beautifully refinished floors continue to the dining room with updated flush mount drum light fixture with crisp linen shade. The kitchen features white, shaker-style cabinets with brushed pulls, modern appliances include double ovens, stainless 5 burner range and built-in microwave. Beautiful glass backsplash ties the space together. The kitchen continues into a butler's pantry with additional cabinets for storage, a trash and recycling center and a beverage refrigerator with storage. This space leads to the back patio - a quiet escape that's ideal for summer evenings dining al fresco or relaxing with friends and family. Upstairs you will find a serene oasis that includes a large master bedroom, a spacious second bedroom and a beautifully renovated bathroom. Details in the updated bathroom include black and white hexagon floor tile, clean and classic subway tile in shower/tub and modern fixtures. The fully finished lower level offers additional living space complete with a recreation room perfect for movie night, game night or guest space. The brand new, full bathroom is soft and serene with custom shower and tile work, giving this space a spa-like feeling. Laundry and ample storage round out this level, which also provides rear access to the yard. Enjoy living in Del Ray, with walkability to "The Avenue," Metro, Potomac Yard and all Del Ray has to offer. Welcome Home!
Location
State VA
County Alexandria City
Zoning RB
Rooms
Other Rooms Living Room, Dining Room, Primary Bedroom, Kitchen, Family Room, Bedroom 1, Laundry, Other, Storage Room
Basement Connecting Stairway, Fully Finished, Rear Entrance
Interior
Interior Features Butlers Pantry, Carpet, Ceiling Fan(s), Combination Dining/Living, Crown Moldings, Floor Plan - Open, Kitchen - Gourmet, Upgraded Countertops, Wood Floors
Hot Water Natural Gas
Heating Forced Air
Cooling Central A/C
Equipment Stove, Refrigerator, Dishwasher, Washer, Dryer, Icemaker, Disposal
Furnishings No
Fireplace N
Window Features Vinyl Clad
Appliance Stove, Refrigerator, Dishwasher, Washer, Dryer, Icemaker, Disposal
Heat Source Natural Gas
Exterior
Water Access N
Accessibility None
Garage N
Building
Story 3+
Sewer Public Sewer
Water Public
Architectural Style Colonial
Level or Stories 3+
Additional Building Above Grade, Below Grade
New Construction N
Schools
Elementary Schools Jefferson-Houston
Middle Schools George Washington
High Schools Alexandria City
School District Alexandria City Public Schools
Others
Senior Community No
Tax ID 044.01-03-32
Ownership Fee Simple
SqFt Source Estimated
Special Listing Condition Standard
Read Less
Want to know what your home might be worth? Contact us for a FREE valuation!

Our team is ready to help you sell your home for the highest possible price ASAP

Bought with Katie E Wethman • Keller Williams Realty

GET MORE INFORMATION





