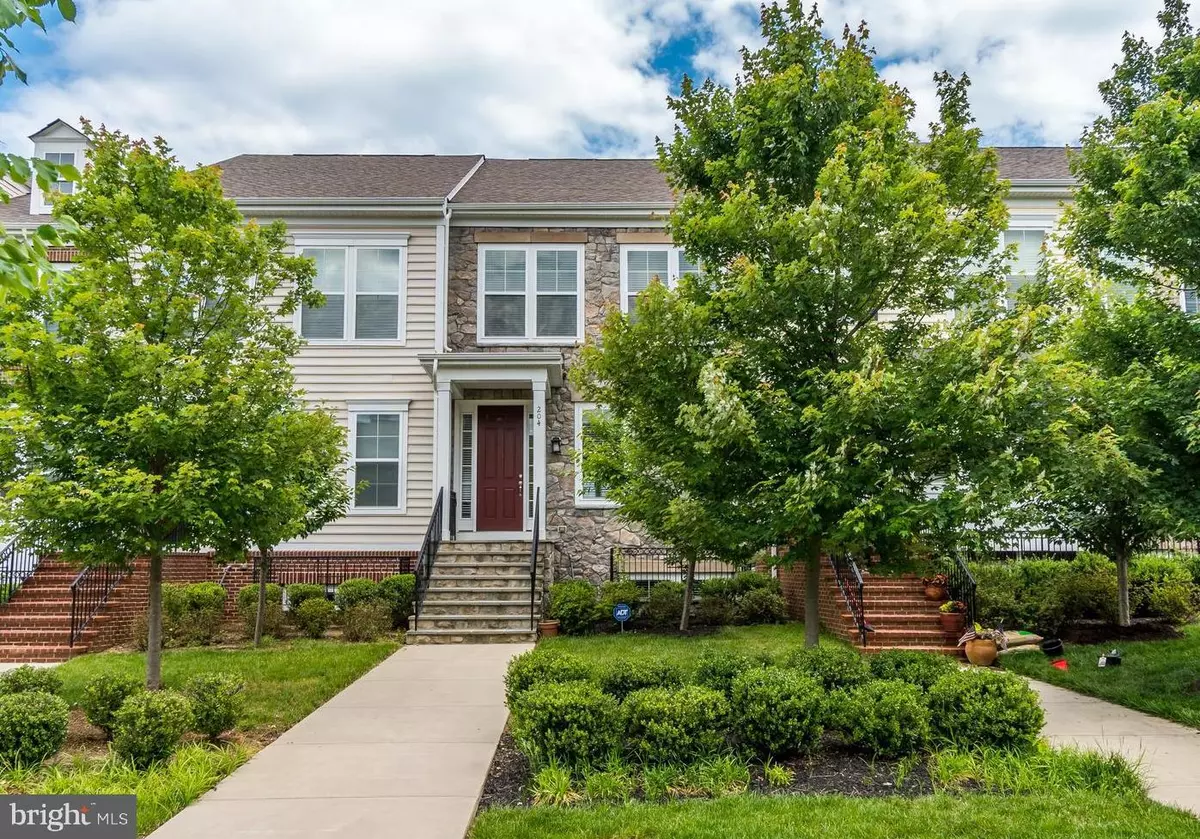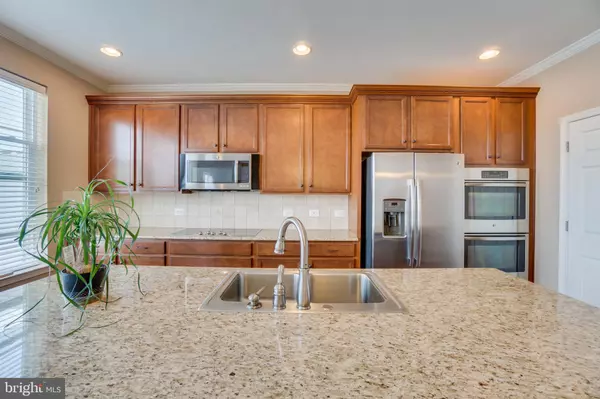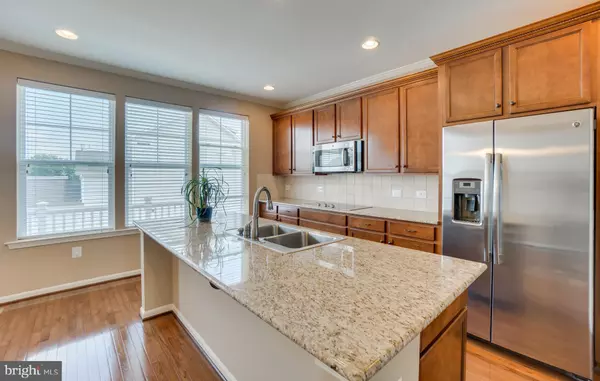$372,500
$374,900
0.6%For more information regarding the value of a property, please contact us for a free consultation.
204 APRICOT ST Stafford, VA 22554
3 Beds
4 Baths
2,544 SqFt
Key Details
Sold Price $372,500
Property Type Townhouse
Sub Type Interior Row/Townhouse
Listing Status Sold
Purchase Type For Sale
Square Footage 2,544 sqft
Price per Sqft $146
Subdivision Embrey Mill
MLS Listing ID VAST210796
Sold Date 07/12/19
Style Colonial
Bedrooms 3
Full Baths 2
Half Baths 2
HOA Fees $120/mo
HOA Y/N Y
Abv Grd Liv Area 2,152
Originating Board BRIGHT
Year Built 2014
Annual Tax Amount $3,106
Tax Year 2018
Lot Size 2,283 Sqft
Acres 0.05
Property Description
This Richmond American luxury townhome was well thought out to provide ample living area in each room. Enter through the rear 2-Car Attached Garage or the stately front entrance which features a Stone Front Elevation. You will be greeted with Hardwood Flooring on entire Main Level. The Kitchen is a dream with Stainless Steel Appliances, Granite Countertops, Oversized Double Ovens, Walk-in Pantry, All Tiled Showers and Floors in the Bathrooms on 1st and 3rd level, 2 level half bath has Hardwood, Double Sink Vanities in both upper level Bathrooms, Linen Closet and Laundry room on Bedroom Level, Recreation room in Basement is wired for Media including Surround Sound and has Speakers in Ceiling. Off the Kitchen is a Low Maintenance Composite Deck. Additional storage space is located under the stairs in garage-sump pump in this space. There is minimal exterior upkeep. Community Information and Photos Courtesy of EmbreyMill.com. Eat, Drink, Play, & MoreLocated just off I-95 in North Stafford, The Embrey Mill community is close to just about everything. Great shopping, restaurants, and attractions include highly acclaimed golf courses, watersports, historic places, museums, parks, and theaters. Head south to Central Park Mall and Spotsylvania Towne Centre. Five exits up I-95, you ll find Potomac Mills Mall and Stonebridge Town Center, which features the popular food market, Wegmans.Area Employers, Services, Hospitals, & TransportationThe Embrey Mill community is within easy reach of many top employers, medical services, and convenient transportation options. Nearby slugging lines are a popular form of carpooling, and the Virginia Railway Express (VRE) takes you directly into the Washington, DC Metro Area, Brooke Station is the closest VRE to the community. Residents can look forward to the planned onsite fire station and library. Additional services include the Stafford County Fire Department and Porter Library in Stafford.Community AmenitiesHere, families get their daily dose of fresh air, whether it s a tricycle sprint at Racetrack Park, dancing the night away to live music at Festival Park, or an impromptu game of soccer at Embrey Field. With over 285 acres of open space, parks, and trails integrated throughout, there are so many reasons to get out and play. And did we mention the Embrey House? It s the hub of the community. Embrey HouseThe Embrey House is the heartbeat of the community with so much happening day and night. It's home to both the Grounds Bistro and Cafe, where you can casually catch up with friends and neighbors, as well as the Welcome Center, where soon-to-be homeowners can learn all about living at Embrey Mill. And speaking of heartbeats, elevate yours at the fitness center overlooking the pool, where the action extends outside and includes our outdoor kitchen, patio, lawn, and playground. Enjoy yoga on the lawn or live music on summer evenings. Simply put, it s fun central!
Location
State VA
County Stafford
Zoning PD2
Rooms
Other Rooms Primary Bedroom, Bedroom 2, Bedroom 3, Kitchen, Family Room, Basement, Breakfast Room, Bathroom 3, Primary Bathroom, Half Bath
Basement Garage Access, Rear Entrance, Fully Finished
Interior
Interior Features Breakfast Area, Carpet, Crown Moldings, Floor Plan - Traditional, Primary Bath(s), Recessed Lighting, Pantry, Walk-in Closet(s), Wood Floors
Hot Water Electric
Heating Heat Pump(s)
Cooling Central A/C
Flooring Hardwood, Carpet, Tile/Brick
Fireplaces Number 1
Fireplaces Type Gas/Propane, Fireplace - Glass Doors
Equipment Built-In Microwave, Oven - Double, Oven - Wall, Cooktop
Fireplace Y
Window Features Energy Efficient
Appliance Built-In Microwave, Oven - Double, Oven - Wall, Cooktop
Heat Source Natural Gas
Laundry Upper Floor
Exterior
Exterior Feature Deck(s)
Parking Features Garage - Rear Entry, Garage Door Opener, Built In
Garage Spaces 2.0
Utilities Available Water Available, Sewer Available, Electric Available, Cable TV Available, DSL Available
Amenities Available Club House, Common Grounds, Community Center, Concierge, Exercise Room, Fitness Center, Jog/Walk Path, Pool - Outdoor, Swimming Pool, Tot Lots/Playground
Water Access N
Roof Type Composite,Shingle
Accessibility None
Porch Deck(s)
Attached Garage 2
Total Parking Spaces 2
Garage Y
Building
Story 3+
Foundation Concrete Perimeter, Block
Sewer Public Sewer
Water Public
Architectural Style Colonial
Level or Stories 3+
Additional Building Above Grade, Below Grade
Structure Type Dry Wall
New Construction N
Schools
Elementary Schools Winding Creek
Middle Schools H.H. Poole
High Schools Colonial Forge
School District Stafford County Public Schools
Others
HOA Fee Include Trash,Snow Removal,Pool(s)
Senior Community No
Tax ID 29-G-1- -108
Ownership Fee Simple
SqFt Source Estimated
Security Features Electric Alarm
Acceptable Financing FHA, Conventional, VA
Horse Property N
Listing Terms FHA, Conventional, VA
Financing FHA,Conventional,VA
Special Listing Condition Standard
Read Less
Want to know what your home might be worth? Contact us for a FREE valuation!

Our team is ready to help you sell your home for the highest possible price ASAP

Bought with Juan M Piniella • Fathom Realty

GET MORE INFORMATION





