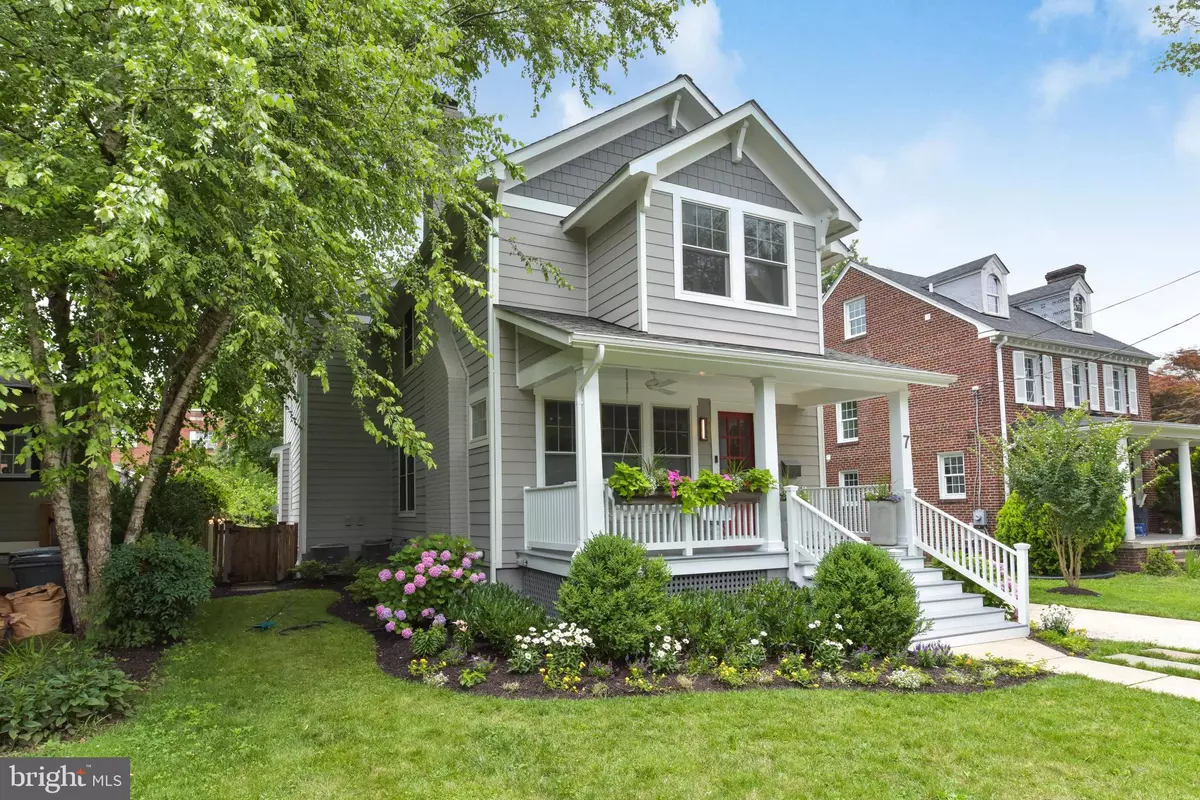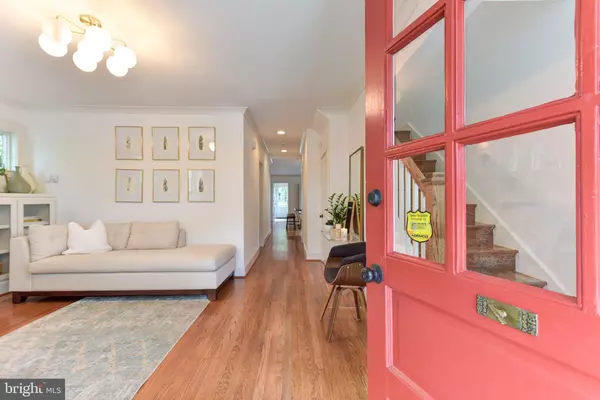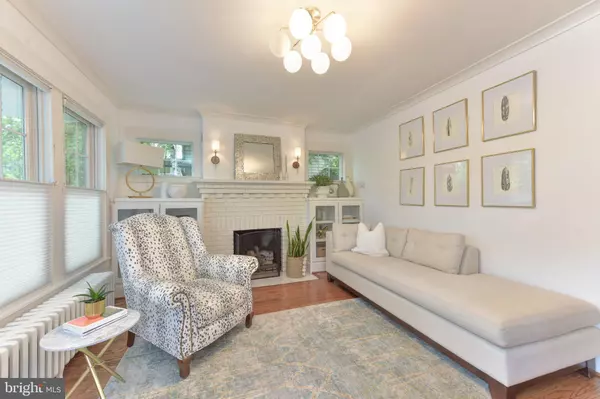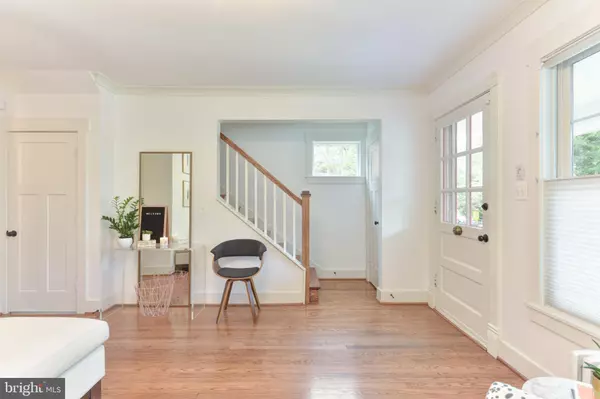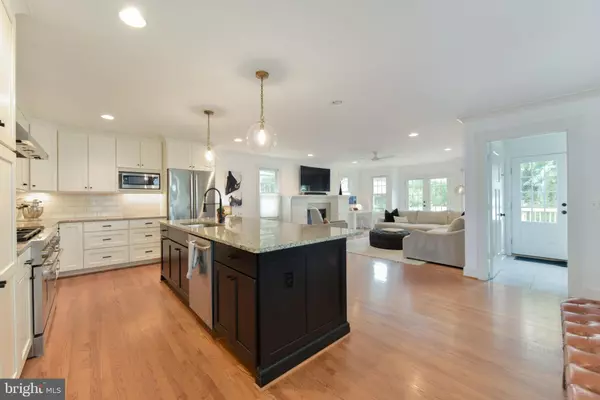$1,575,000
$1,499,900
5.0%For more information regarding the value of a property, please contact us for a free consultation.
7 W MASON AVE Alexandria, VA 22301
6 Beds
5 Baths
3,534 SqFt
Key Details
Sold Price $1,575,000
Property Type Single Family Home
Sub Type Detached
Listing Status Sold
Purchase Type For Sale
Square Footage 3,534 sqft
Price per Sqft $445
Subdivision Del Ray
MLS Listing ID VAAX236874
Sold Date 07/12/19
Style Craftsman,Farmhouse/National Folk
Bedrooms 6
Full Baths 5
HOA Y/N N
Abv Grd Liv Area 2,733
Originating Board BRIGHT
Year Built 1920
Annual Tax Amount $15,835
Tax Year 2018
Lot Size 7,500 Sqft
Acres 0.17
Property Description
This six bedroom, five bath farmhouse style home was completely renovated in 2015 and offers three levels of luxury living with an open and modern floor plan for today's lifestyle. Spacious and light-filled main level has a gourmet kitchen with oversized island overlooking the dining and family rooms perfect for everyday living or entertaining. A main level bed with full bath is versatile for either guests or as a private office space. The upper level with four bedrooms and three baths includes the master with a spa like bath and two walk-in closets with custom shelving. Also on this level is a separate laundry room. Extra living space on the lower level offers a rec room, bedroom and full bath, and a bonus room flexible enough for use as a playroom, craft space, or exercise room. Enjoy the outdoors in the private rear yard with deck, stone patio with built in fire pit, and mature, private landscaping. Park in the driveway or detached garage and enjoy all Del Ray has to offer along "The Avenue!"
Location
State VA
County Alexandria City
Zoning R 5
Rooms
Other Rooms Living Room, Dining Room, Primary Bedroom, Sitting Room, Bedroom 2, Bedroom 3, Bedroom 4, Bedroom 5, Kitchen, Family Room, Exercise Room, Great Room, Laundry, Mud Room, Storage Room, Bedroom 6, Primary Bathroom
Basement Fully Finished, Daylight, Partial, Sump Pump, Connecting Stairway
Main Level Bedrooms 1
Interior
Interior Features Built-Ins, Crown Moldings, Entry Level Bedroom, Family Room Off Kitchen, Floor Plan - Open, Kitchen - Gourmet, Kitchen - Island, Primary Bath(s), Recessed Lighting, Soaking Tub, Upgraded Countertops, Walk-in Closet(s), Wood Floors, Combination Kitchen/Dining
Hot Water Natural Gas
Heating Forced Air, Heat Pump(s), Zoned
Cooling Central A/C, Zoned
Flooring Hardwood, Carpet
Fireplaces Number 2
Fireplaces Type Gas/Propane, Fireplace - Glass Doors
Equipment Dishwasher, Disposal, Dryer, Icemaker, Oven/Range - Gas, Range Hood, Refrigerator, Washer, Microwave
Fireplace Y
Appliance Dishwasher, Disposal, Dryer, Icemaker, Oven/Range - Gas, Range Hood, Refrigerator, Washer, Microwave
Heat Source Natural Gas, Electric
Laundry Upper Floor
Exterior
Parking Features Garage - Front Entry
Garage Spaces 1.0
Fence Rear
Water Access N
Roof Type Architectural Shingle
Accessibility None
Total Parking Spaces 1
Garage Y
Building
Story 3+
Sewer Public Sewer
Water Public
Architectural Style Craftsman, Farmhouse/National Folk
Level or Stories 3+
Additional Building Above Grade, Below Grade
New Construction N
Schools
Elementary Schools Mount Vernon
Middle Schools George Washington
High Schools Alexandria City
School District Alexandria City Public Schools
Others
Senior Community No
Tax ID 043.01-03-02
Ownership Fee Simple
SqFt Source Assessor
Special Listing Condition Standard
Read Less
Want to know what your home might be worth? Contact us for a FREE valuation!

Our team is ready to help you sell your home for the highest possible price ASAP

Bought with Beth Inglis • Fathom Realty

GET MORE INFORMATION

