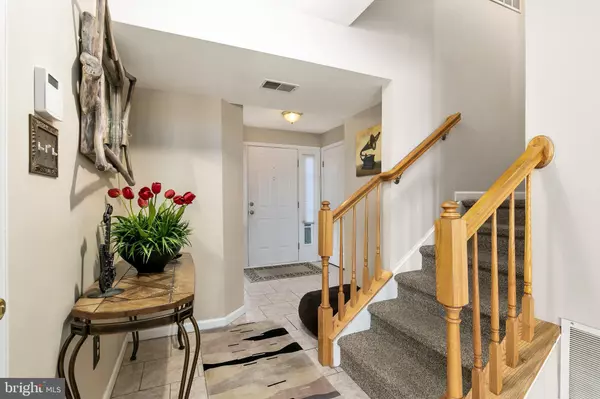$187,000
$184,900
1.1%For more information regarding the value of a property, please contact us for a free consultation.
102 VILLAS CT Clementon, NJ 08021
3 Beds
3 Baths
2,352 SqFt
Key Details
Sold Price $187,000
Property Type Townhouse
Sub Type Interior Row/Townhouse
Listing Status Sold
Purchase Type For Sale
Square Footage 2,352 sqft
Price per Sqft $79
Subdivision Greenbriar
MLS Listing ID NJCD361596
Sold Date 06/20/19
Style Contemporary
Bedrooms 3
Full Baths 2
Half Baths 1
HOA Y/N Y
Abv Grd Liv Area 2,352
Originating Board BRIGHT
Year Built 2000
Annual Tax Amount $6,357
Tax Year 2018
Lot Size 4,080 Sqft
Acres 0.09
Lot Dimensions 24.00 x 170.00
Property Description
Beautiful, well kept Gloucester Township townhome. Nearly 2,400 sq ft of living space on three floors. Main level has an open floor plan with well appointed kitchen, spacious sunroom, granite island, ceramic tile floor, and plenty of seating perfect for entertaining. Access to deck and yard from sunroom. Lower level has an oversize family room that can used as home gym, playroom or TV room. Access to rear yard and direct access to garage. Top floor has master bedroom with large walk-in closet and master bath with jetted tub. Third floor includes two additional bedrooms with ample closet space and a guest bathroom.Lots of updates: Roof and Fence 2009, A/C 2012. Easy access to all major highways. 20 Minutes to Philly and Rowan, and just down the road from the Gloucester Township Premium Outlets. Don't miss out, as this will surely move fast! Association fee is only$200. Per quarter
Location
State NJ
County Camden
Area Gloucester Twp (20415)
Zoning R 3
Rooms
Other Rooms Living Room, Primary Bedroom, Bedroom 2, Kitchen, Family Room, Laundry, Bathroom 3
Interior
Interior Features Floor Plan - Open, Kitchen - Eat-In, Kitchen - Island, Walk-in Closet(s)
Hot Water Natural Gas
Heating Forced Air
Cooling Central A/C
Fireplace N
Heat Source Natural Gas
Laundry Main Floor
Exterior
Water Access N
Roof Type Asphalt
Accessibility None
Garage N
Building
Story 3+
Sewer Public Sewer
Water Public
Architectural Style Contemporary
Level or Stories 3+
Additional Building Above Grade, Below Grade
New Construction N
Schools
School District Gloucester Township Public Schools
Others
Pets Allowed Y
HOA Fee Include Common Area Maintenance,Snow Removal
Senior Community No
Tax ID 15-13703-00054
Ownership Fee Simple
SqFt Source Assessor
Acceptable Financing FHA, Conventional, VA
Listing Terms FHA, Conventional, VA
Financing FHA,Conventional,VA
Special Listing Condition Standard
Pets Allowed Cats OK, Dogs OK
Read Less
Want to know what your home might be worth? Contact us for a FREE valuation!

Our team is ready to help you sell your home for the highest possible price ASAP

Bought with Santosh Patel • HomeSmart First Advantage Realty

GET MORE INFORMATION





