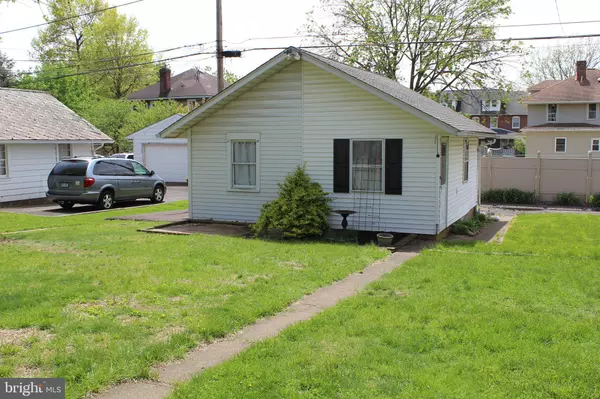$231,650
$234,900
1.4%For more information regarding the value of a property, please contact us for a free consultation.
432 W MOUNT VERNON ST Lansdale, PA 19446
3 Beds
1 Bath
1,394 SqFt
Key Details
Sold Price $231,650
Property Type Single Family Home
Sub Type Twin/Semi-Detached
Listing Status Sold
Purchase Type For Sale
Square Footage 1,394 sqft
Price per Sqft $166
Subdivision Abbey Downs
MLS Listing ID PAMC608922
Sold Date 06/28/19
Style Colonial
Bedrooms 3
Full Baths 1
HOA Y/N N
Abv Grd Liv Area 1,394
Originating Board BRIGHT
Year Built 1926
Annual Tax Amount $3,813
Tax Year 2020
Lot Size 3,525 Sqft
Acres 0.08
Lot Dimensions 24.00 x 0.00
Property Description
Welcome to this well maintained twin, located on a tree lined street, with curbside appeal! Relax on the front porch before entering into the main level, which offers a nice sized Living Room, Formal Dining Room and bright Kitchen. Exit from Kitchen to rear porch and level rear yard leading to a one car Garage. Access to garage is by the rear alley. Laundry Area is in the unfinished basement, which provides bilco doors for basement egress. The second floor has 3 bedrooms and a hall bath. 3rd floor is a bonus room! Can be transformed into a play area, computer room or whatever suits your needs! Conveniently located in Lansdale boro, close to Public transportation, Septa Regional Train, PA Turnpike, restaurants and shopping.
Location
State PA
County Montgomery
Area Lansdale Boro (10611)
Zoning RA
Rooms
Basement Full
Interior
Heating Radiant
Cooling None
Fireplace N
Heat Source Oil
Laundry Basement
Exterior
Exterior Feature Porch(es)
Parking Features Other
Garage Spaces 1.0
Water Access N
Accessibility 2+ Access Exits
Porch Porch(es)
Total Parking Spaces 1
Garage Y
Building
Story 2.5
Sewer Public Sewer
Water Public
Architectural Style Colonial
Level or Stories 2.5
Additional Building Above Grade, Below Grade
New Construction N
Schools
High Schools North Penn
School District North Penn
Others
Senior Community No
Tax ID 11-00-11264-002
Ownership Fee Simple
SqFt Source Assessor
Special Listing Condition Standard
Read Less
Want to know what your home might be worth? Contact us for a FREE valuation!

Our team is ready to help you sell your home for the highest possible price ASAP

Bought with Karen Kemmerer • RE/MAX 440 - Perkasie

GET MORE INFORMATION





