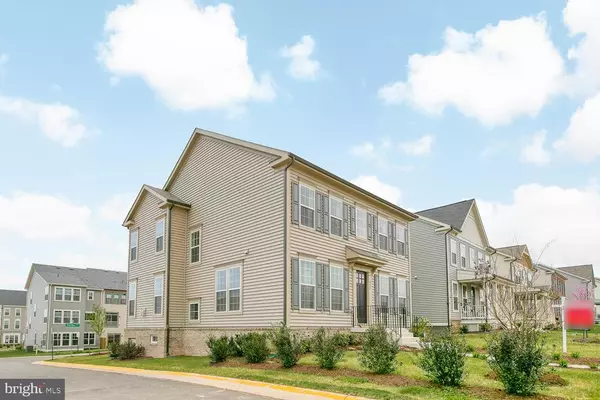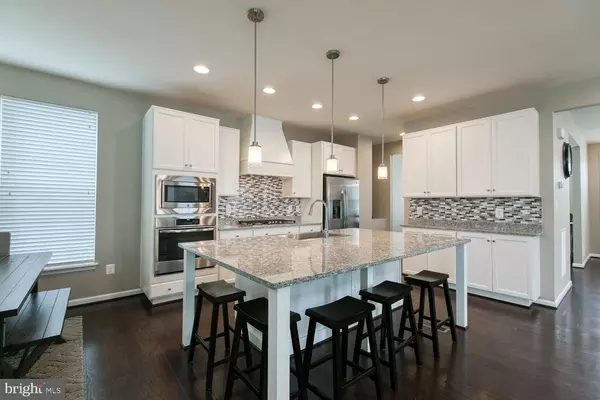$425,000
$434,000
2.1%For more information regarding the value of a property, please contact us for a free consultation.
921 COASTAL AVE Stafford, VA 22554
4 Beds
3 Baths
2,945 SqFt
Key Details
Sold Price $425,000
Property Type Single Family Home
Sub Type Detached
Listing Status Sold
Purchase Type For Sale
Square Footage 2,945 sqft
Price per Sqft $144
Subdivision Embrey Mill
MLS Listing ID VAST209656
Sold Date 06/28/19
Style Colonial
Bedrooms 4
Full Baths 2
Half Baths 1
HOA Fees $120/mo
HOA Y/N Y
Abv Grd Liv Area 2,498
Originating Board BRIGHT
Year Built 2018
Annual Tax Amount $3,830
Tax Year 2018
Lot Size 5,868 Sqft
Acres 0.13
Property Description
MILLER & SMITH home MOVE IN READY! Owner will pay 1 YEAR HOA fee's upfront for buyer! Gorgeous home in highly desirable EMBREY MILL Community! Don't wait to build as this home is READY NOW! MOVE IN NOW! HARDWOODS on entire main level! Gourmet kitchen w/ oversized ISLAND, custom RANGEHOOD & backsplash, GRANITE counters & STAINLESS appliances. Master bedroom with 2 WALK-IN closets and bathroom with OVERSIZED shower. Laundry on upper level. Enjoy entertaining in the huge basement RECROOM PLUS tons of STORAGE space. 2 car GARAGE! CORNER LOT! Sidewalk community with pool and neighborhood restaurant, Grounds Bistro. This is a great community with hiking trails, playgrounds & soccer field and DOG PARK. Don't miss this home in this awesome community! Minutes to I-95, commuter lots, and VRE! You will LOVE this community with SO MUCH ROOM TO ROAM!
Location
State VA
County Stafford
Zoning PD2
Rooms
Other Rooms Basement
Basement Full, Windows, Fully Finished
Interior
Interior Features Dining Area, Family Room Off Kitchen, Floor Plan - Open, Kitchen - Eat-In, Kitchen - Island, Kitchen - Table Space, Walk-in Closet(s), Wood Floors
Hot Water Natural Gas
Heating Heat Pump(s)
Cooling Central A/C
Fireplace Y
Heat Source Natural Gas, Electric
Exterior
Parking Features Garage Door Opener, Garage - Rear Entry
Garage Spaces 2.0
Amenities Available Bike Trail, Common Grounds, Community Center, Jog/Walk Path, Picnic Area, Pool - Outdoor, Swimming Pool, Tot Lots/Playground
Water Access N
View Garden/Lawn
Roof Type Composite
Accessibility None
Attached Garage 2
Total Parking Spaces 2
Garage Y
Building
Lot Description Corner
Story 3+
Sewer Public Sewer
Water Public
Architectural Style Colonial
Level or Stories 3+
Additional Building Above Grade, Below Grade
New Construction N
Schools
School District Stafford County Public Schools
Others
HOA Fee Include Common Area Maintenance,Road Maintenance,Snow Removal,Trash
Senior Community No
Tax ID 29-G-4-C-686
Ownership Fee Simple
SqFt Source Assessor
Special Listing Condition Standard
Read Less
Want to know what your home might be worth? Contact us for a FREE valuation!

Our team is ready to help you sell your home for the highest possible price ASAP

Bought with Melissa A Syverson • EXP Realty, LLC

GET MORE INFORMATION





