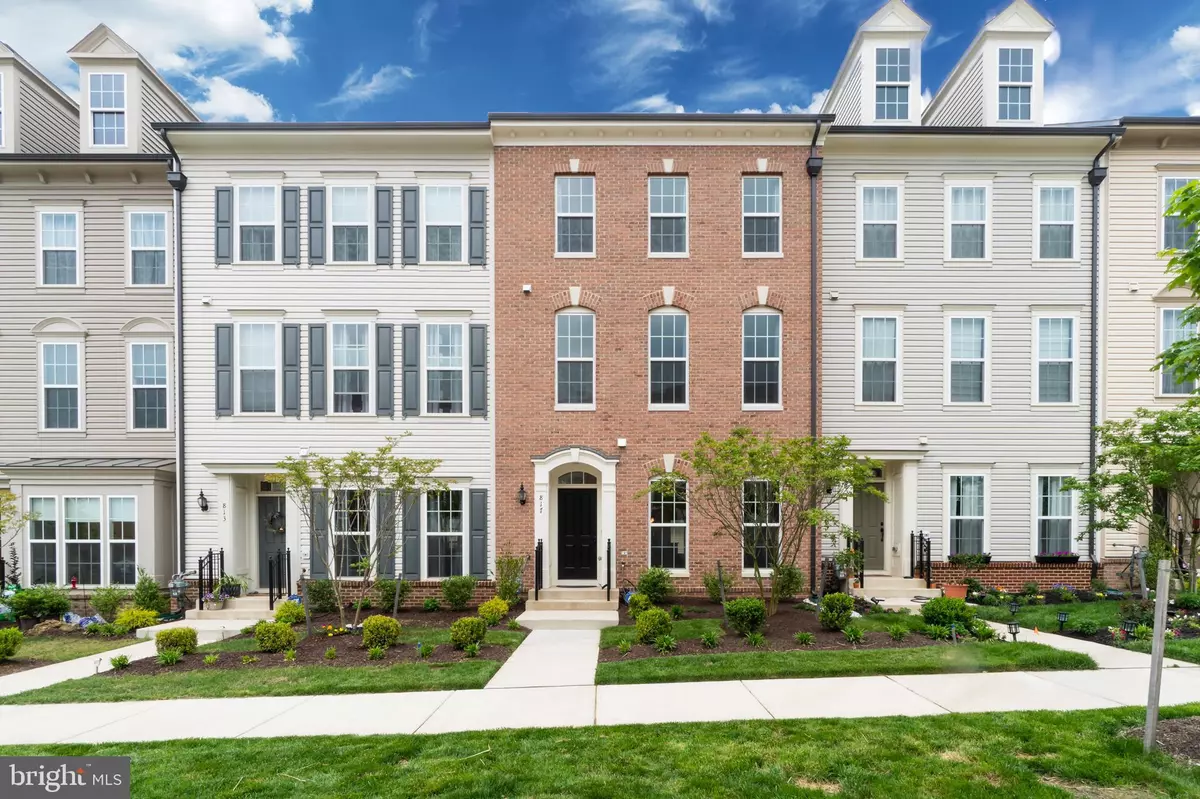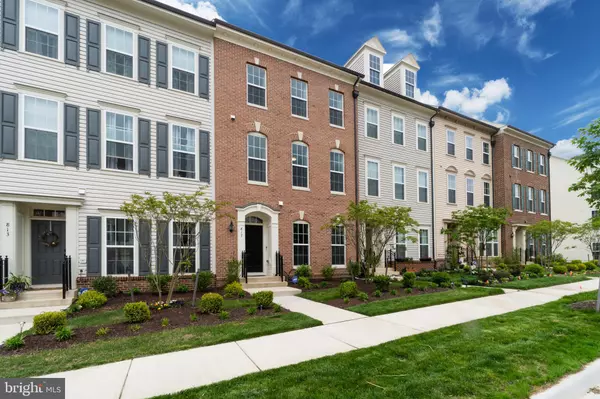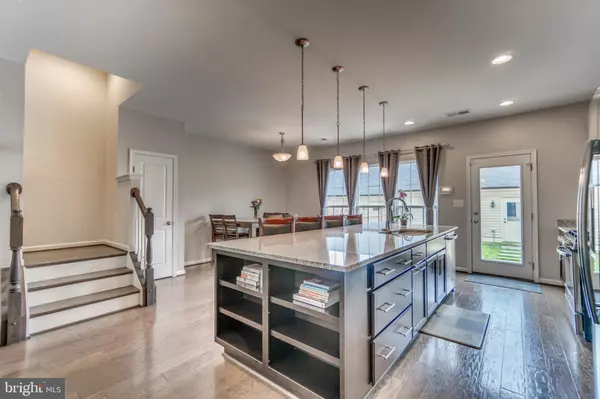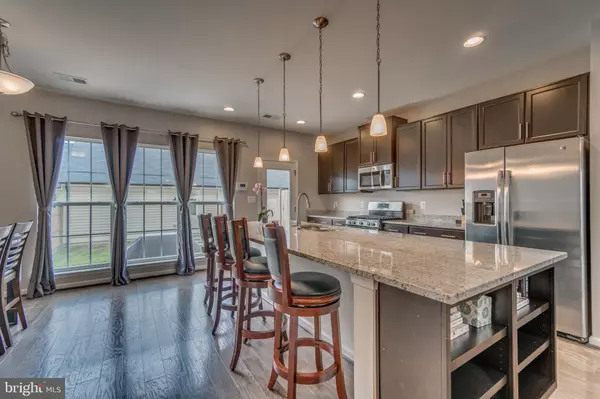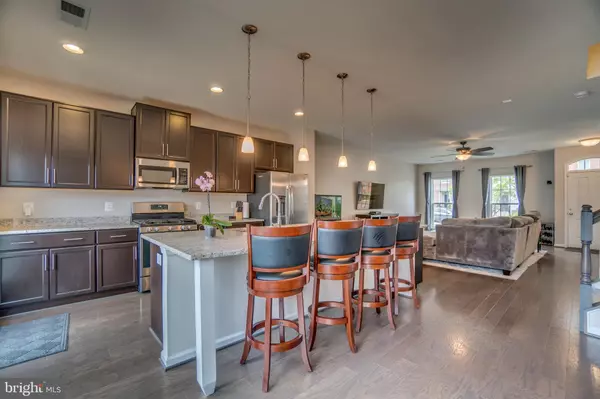$395,000
$395,000
For more information regarding the value of a property, please contact us for a free consultation.
817 BASSWOOD DR Stafford, VA 22554
3 Beds
3 Baths
2,500 SqFt
Key Details
Sold Price $395,000
Property Type Townhouse
Sub Type Interior Row/Townhouse
Listing Status Sold
Purchase Type For Sale
Square Footage 2,500 sqft
Price per Sqft $158
Subdivision Embrey Mill
MLS Listing ID VAST210738
Sold Date 06/27/19
Style Colonial
Bedrooms 3
Full Baths 2
Half Baths 1
HOA Fees $120/mo
HOA Y/N Y
Abv Grd Liv Area 2,500
Originating Board BRIGHT
Year Built 2017
Annual Tax Amount $3,414
Tax Year 2018
Lot Size 2,640 Sqft
Acres 0.06
Property Description
Luxury awaits you in this move-in ready brick front Townhome in sought after Embrey Mill community. This desirable Cavalier model is no longer available to build within the community and currently sold out. Open concept floor plan with full three level bump out makes this one of the largest townhomes in the neighborhood. Entry on the main level offers gorgeous hardwood floors throughout. Spacious gourmet kitchen with granite counters, upgraded Espresso cabinets and oversized kitchen island. Master suite with luxury bathroom, walk-in closet and private sitting room. Second level offers second family room for the additional two bedrooms, second full bath and laundry area. Fenced rear courtyard offers extensive hardscape with lighting for low maintenance and all enjoyment. Detached oversized two car garage upgraded with builder to include overhead storage area. Walk distance to new pool, playgrounds, fitness center, Caf and community center. Embrey Mill neighborhood offers many wonderful amenities such as, large pool with lap lanes, slide and kids splash area, sports court, tot lot, ball fields, mini racetrack for trikes and scooters, dog park, nature walking trails and a pavilion for music and cultural events. Conveniently located just minutes to I-95, commuter lots, VRE, Quantico, shopping, restaurants and great schools.
Location
State VA
County Stafford
Zoning PD2
Rooms
Other Rooms Kitchen, Family Room, 2nd Stry Fam Rm, Bathroom 2, Bathroom 3, Primary Bathroom
Interior
Interior Features Attic, Carpet, Dining Area, Family Room Off Kitchen, Floor Plan - Traditional, Kitchen - Gourmet, Kitchen - Island, Kitchen - Table Space, Primary Bath(s), Pantry, Recessed Lighting, Upgraded Countertops, Walk-in Closet(s), Wood Floors, Ceiling Fan(s)
Hot Water Natural Gas
Heating Central
Cooling Central A/C
Equipment Built-In Microwave, Dishwasher, Disposal, ENERGY STAR Dishwasher, ENERGY STAR Refrigerator, Exhaust Fan, Icemaker, Oven/Range - Gas, Washer/Dryer Hookups Only, Water Heater
Fireplace N
Window Features Energy Efficient,Insulated,Low-E,Screens
Appliance Built-In Microwave, Dishwasher, Disposal, ENERGY STAR Dishwasher, ENERGY STAR Refrigerator, Exhaust Fan, Icemaker, Oven/Range - Gas, Washer/Dryer Hookups Only, Water Heater
Heat Source Natural Gas
Exterior
Parking Features Additional Storage Area, Garage - Rear Entry, Garage Door Opener
Garage Spaces 2.0
Utilities Available Cable TV, DSL Available, Fiber Optics Available, Natural Gas Available, Under Ground
Amenities Available Common Grounds, Community Center, Fitness Center, Jog/Walk Path, Pool - Outdoor, Tot Lots/Playground, Other, Picnic Area, Soccer Field
Water Access N
Accessibility 32\"+ wide Doors
Total Parking Spaces 2
Garage Y
Building
Lot Description Landscaping, Rear Yard
Story 3+
Sewer Public Sewer
Water Public
Architectural Style Colonial
Level or Stories 3+
Additional Building Above Grade, Below Grade
New Construction N
Schools
Elementary Schools Winding Creek
Middle Schools H.H. Poole
High Schools Colonial Forge
School District Stafford County Public Schools
Others
HOA Fee Include Common Area Maintenance,Management,Pool(s),Recreation Facility,Trash
Senior Community No
Tax ID 29-G-4-B-519
Ownership Fee Simple
SqFt Source Assessor
Security Features Electric Alarm,Smoke Detector
Special Listing Condition Standard
Read Less
Want to know what your home might be worth? Contact us for a FREE valuation!

Our team is ready to help you sell your home for the highest possible price ASAP

Bought with J. L. Pearson • Keller Williams Realty

GET MORE INFORMATION

