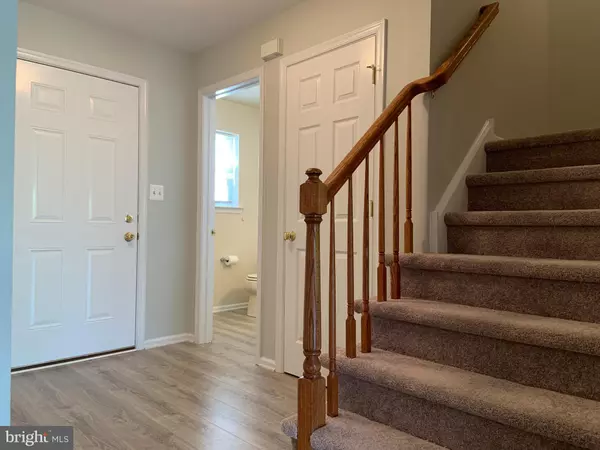$235,000
$242,500
3.1%For more information regarding the value of a property, please contact us for a free consultation.
906 VANGUARD DR Red Hill, PA 18076
3 Beds
3 Baths
1,757 SqFt
Key Details
Sold Price $235,000
Property Type Townhouse
Sub Type Interior Row/Townhouse
Listing Status Sold
Purchase Type For Sale
Square Footage 1,757 sqft
Price per Sqft $133
Subdivision Preston Court
MLS Listing ID PAMC609584
Sold Date 06/21/19
Style Colonial
Bedrooms 3
Full Baths 2
Half Baths 1
HOA Fees $100/mo
HOA Y/N Y
Abv Grd Liv Area 1,757
Originating Board BRIGHT
Year Built 2006
Annual Tax Amount $3,828
Tax Year 2020
Lot Size 1,080 Sqft
Acres 0.02
Lot Dimensions x 0.00
Property Description
This lovely home in Preston Court is in the perfect location with a recently refinished deck overlooking open space and a walkout basement for additional easy access to these views of rolling hills and greenery. Professional painted throughout and new wide plank laminate and carpet throughout are a few of our features. We also have new granite counters in the kitchen, new stainless-steel kitchen appliances and a gas fireplace in the open concept floor plan. The master bath features a soaking tub, stall shower and a double bowl vanity, the second bath has a new ceramic tile floor. This unit shows like a new home! Easy to show and our pleasure to sell.
Location
State PA
County Montgomery
Area Red Hill Boro (10617)
Zoning AG
Rooms
Other Rooms Living Room, Primary Bedroom, Bedroom 2, Bedroom 3, Kitchen
Basement Full
Interior
Interior Features Attic, Breakfast Area, Carpet, Floor Plan - Open, Walk-in Closet(s), Upgraded Countertops
Hot Water Propane
Heating Forced Air
Cooling Central A/C
Flooring Carpet, Ceramic Tile, Laminated, Vinyl
Fireplaces Number 1
Fireplaces Type Gas/Propane, Mantel(s), Wood
Equipment Dishwasher, Dryer, Oven - Self Cleaning, Refrigerator, Stainless Steel Appliances, Washer, Built-In Microwave
Fireplace Y
Appliance Dishwasher, Dryer, Oven - Self Cleaning, Refrigerator, Stainless Steel Appliances, Washer, Built-In Microwave
Heat Source Natural Gas, Propane - Leased
Laundry Upper Floor
Exterior
Parking Features Garage - Front Entry
Garage Spaces 2.0
Utilities Available Cable TV, Propane
Water Access N
View Trees/Woods
Roof Type Shingle
Accessibility None
Attached Garage 1
Total Parking Spaces 2
Garage Y
Building
Story 2
Sewer Public Sewer
Water Public
Architectural Style Colonial
Level or Stories 2
Additional Building Above Grade, Below Grade
New Construction N
Schools
Middle Schools Upper Perkiomen
High Schools Upper Perkiomen
School District Upper Perkiomen
Others
HOA Fee Include Common Area Maintenance,Snow Removal,Lawn Maintenance,Trash
Senior Community No
Tax ID 17-00-01171-315
Ownership Fee Simple
SqFt Source Estimated
Acceptable Financing Cash, Conventional, FHA, VA
Listing Terms Cash, Conventional, FHA, VA
Financing Cash,Conventional,FHA,VA
Special Listing Condition Standard
Read Less
Want to know what your home might be worth? Contact us for a FREE valuation!

Our team is ready to help you sell your home for the highest possible price ASAP

Bought with James Gaumond • Keller Williams Real Estate-Montgomeryville

GET MORE INFORMATION





