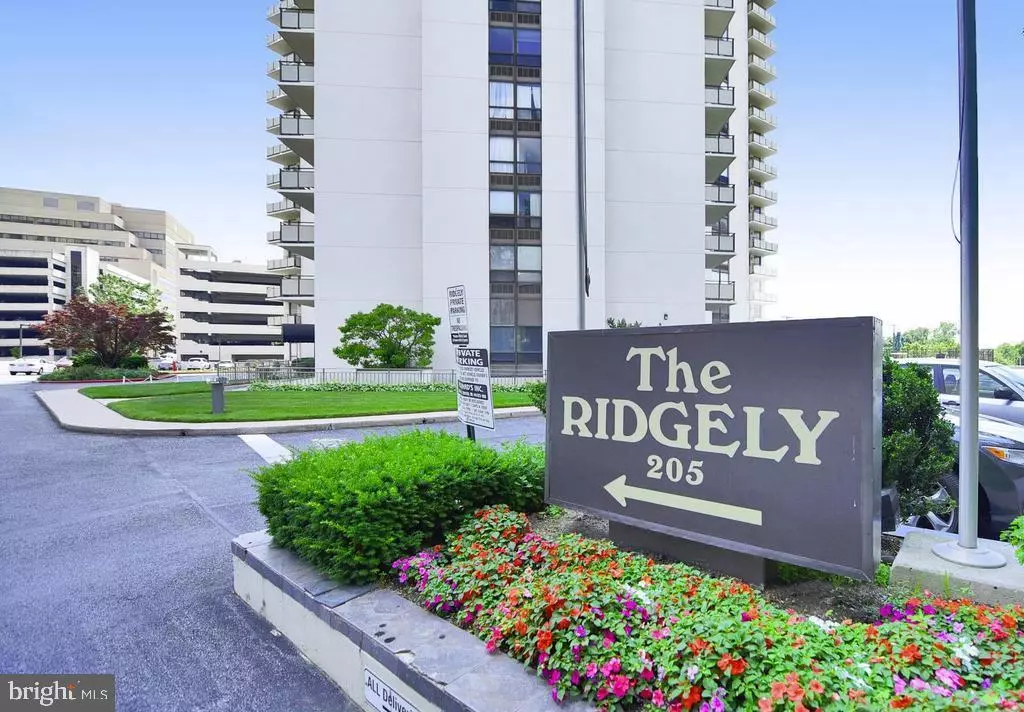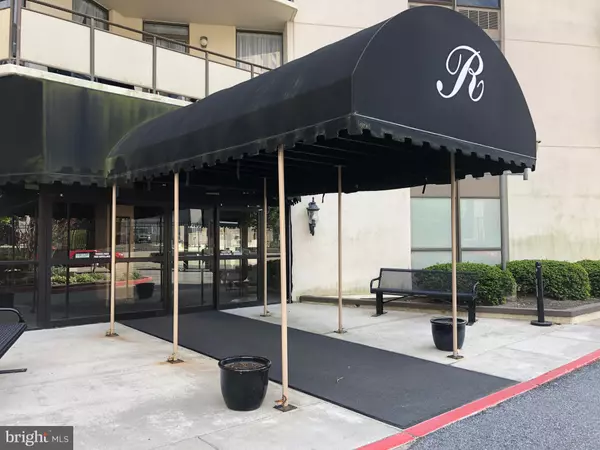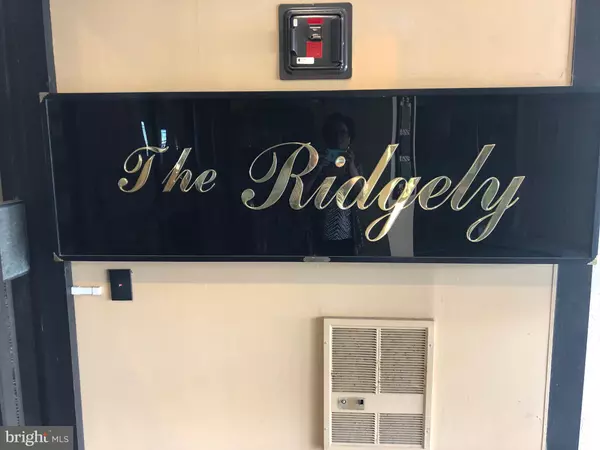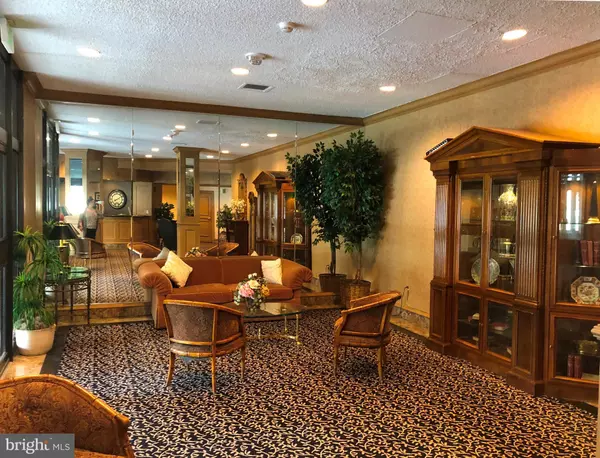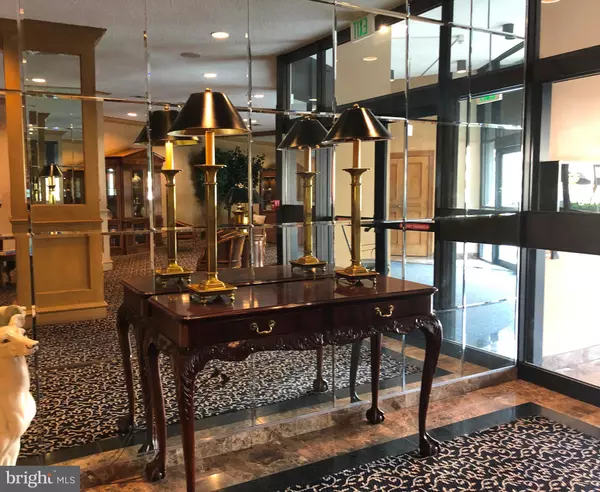$152,000
$155,000
1.9%For more information regarding the value of a property, please contact us for a free consultation.
205 E JOPPA #804 Baltimore, MD 21286
1 Bed
1 Bath
1,121 SqFt
Key Details
Sold Price $152,000
Property Type Condo
Sub Type Condo/Co-op
Listing Status Sold
Purchase Type For Sale
Square Footage 1,121 sqft
Price per Sqft $135
Subdivision The Ridgely
MLS Listing ID MDBC456578
Sold Date 06/25/19
Style Unit/Flat
Bedrooms 1
Full Baths 1
Condo Fees $457/mo
HOA Y/N N
Abv Grd Liv Area 1,121
Originating Board BRIGHT
Year Built 1975
Annual Tax Amount $2,653
Tax Year 2018
Property Description
2 deeded covered parking spaces come with this spacious condo unit in the sought after Ridgely building in Towson. This is a secure building that will impress you from the time you open the front door to the lobby. Lobby is tastefully decorated and furnishings for you and your guest to enjoy. Building has renovated elevators, reading room with snack and drink vending machines. Community pool, board room, exercise room, individual storage areas and in house mail box. All of this is in addition to the large open condo unit on the 8th floor that has new carpet in living room and bedroom, new vanity sink, light bar, mirror in bathroom. Kitchen has new appliances with 5 year warranty including full size washer and dryer. In addition seller is including a HMS Home Warranty so everything is covered. Pet restriction - one pet (dog/cat) per unit and must be under 30 pounds. Please enjoy viewing the photos.
Location
State MD
County Baltimore
Zoning RESIDENTIAL
Rooms
Main Level Bedrooms 1
Interior
Interior Features Carpet, Ceiling Fan(s), Combination Dining/Living, Elevator, Flat, Floor Plan - Traditional, Kitchen - Table Space, Pantry
Hot Water Electric
Heating Wall Unit
Cooling Ceiling Fan(s), Central A/C
Equipment Built-In Microwave, Dishwasher, Disposal, Dryer - Electric, Oven/Range - Electric, Refrigerator, Washer
Furnishings No
Fireplace N
Appliance Built-In Microwave, Dishwasher, Disposal, Dryer - Electric, Oven/Range - Electric, Refrigerator, Washer
Heat Source Electric
Laundry Washer In Unit, Dryer In Unit
Exterior
Exterior Feature Balcony
Parking Features Covered Parking
Garage Spaces 2.0
Amenities Available Beauty Salon, Elevator, Extra Storage, Game Room, Meeting Room, Pool - Outdoor, Reserved/Assigned Parking, Storage Bin, Other, Community Center, Exercise Room
Water Access N
Accessibility Elevator
Porch Balcony
Attached Garage 2
Total Parking Spaces 2
Garage Y
Building
Story 1
Unit Features Hi-Rise 9+ Floors
Sewer Public Sewer
Water Public
Architectural Style Unit/Flat
Level or Stories 1
Additional Building Above Grade, Below Grade
New Construction N
Schools
School District Baltimore County Public Schools
Others
Pets Allowed Y
HOA Fee Include Air Conditioning,Common Area Maintenance,Custodial Services Maintenance,Water,Trash,Sewer,Snow Removal,Road Maintenance,Reserve Funds,Recreation Facility,Pool(s),Lawn Maintenance,Insurance,Heat,Health Club,Ext Bldg Maint,Electricity,Management
Senior Community No
Tax ID 04091700002616
Ownership Condominium
Security Features Desk in Lobby,Resident Manager
Acceptable Financing Cash, Conventional
Listing Terms Cash, Conventional
Financing Cash,Conventional
Special Listing Condition Standard
Pets Allowed Size/Weight Restriction
Read Less
Want to know what your home might be worth? Contact us for a FREE valuation!

Our team is ready to help you sell your home for the highest possible price ASAP

Bought with Louis Chirgott • Keller Williams Legacy Central

GET MORE INFORMATION

