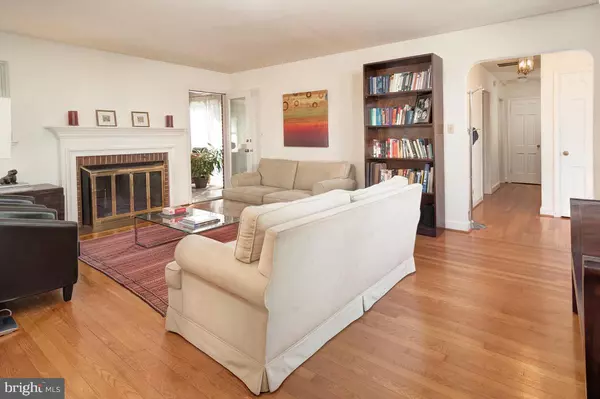$740,000
$799,500
7.4%For more information regarding the value of a property, please contact us for a free consultation.
5309 BRILEY PL Bethesda, MD 20816
3 Beds
3 Baths
1,325 SqFt
Key Details
Sold Price $740,000
Property Type Single Family Home
Sub Type Detached
Listing Status Sold
Purchase Type For Sale
Square Footage 1,325 sqft
Price per Sqft $558
Subdivision Springfield
MLS Listing ID MDMC559698
Sold Date 06/14/19
Style Ranch/Rambler
Bedrooms 3
Full Baths 3
HOA Y/N N
Abv Grd Liv Area 1,325
Originating Board BRIGHT
Year Built 1951
Annual Tax Amount $8,643
Tax Year 2019
Lot Size 8,479 Sqft
Acres 0.19
Property Description
Your Chance to Build Equity Is Here! Sieze the opportunity to own this lovely brick home in a quiet, tree-lined street. Originally built in 1951, the brick and clapboard Rambler offers lots of space, including a family room addition, perfect for entertaining. Just off Mass Avenue in desirable Bethesda, this charmer is surrounded by mature trees and boasts abundant curb appeal. Beautiful hardwood floors run throughout the main level, bathed by natural window light and complemented by wainscoting. A fireplace in the living room will warm your winter nights and a huge outdoor deck will add to summer fun. Built-in glass cabinets frame the dining room bay with its classic vintage windows. With three bedrooms, 2.5 baths and a finished basement, this place has room to spare.An updated kitchen features beautiful countertops, gas range, tile floors, custom cabinets and windows on two sides. A family room addition with vaulted ceiling and the exposed brick wall is the perfect place to study, play games or watch TV. The finished basement lends even more fun possibilities! Also worth noting are the two-car garage and potential for remodeling or expansion. Location is also key: strolling distance to Westmoreland Park and Wood Acres Elementary, and just a dozen blocks from the Potomac River.
Location
State MD
County Montgomery
Zoning R60
Rooms
Basement Other, Fully Finished
Main Level Bedrooms 3
Interior
Interior Features Attic, Carpet, Ceiling Fan(s), Dining Area, Floor Plan - Traditional, Kitchen - Galley, Window Treatments, Wood Floors
Hot Water Natural Gas
Heating Forced Air, Wall Unit
Cooling Central A/C
Flooring Hardwood, Carpet
Fireplaces Number 1
Fireplaces Type Fireplace - Glass Doors, Brick
Equipment Built-In Microwave, Dishwasher, Disposal, Dryer, Oven/Range - Gas, Refrigerator
Furnishings No
Fireplace Y
Appliance Built-In Microwave, Dishwasher, Disposal, Dryer, Oven/Range - Gas, Refrigerator
Heat Source Natural Gas, Electric
Laundry Basement
Exterior
Exterior Feature Deck(s)
Parking Features Built In, Covered Parking, Garage Door Opener, Inside Access
Garage Spaces 2.0
Fence Chain Link
Utilities Available Natural Gas Available, Electric Available
Water Access N
Roof Type Asphalt
Accessibility None
Porch Deck(s)
Attached Garage 2
Total Parking Spaces 2
Garage Y
Building
Story 2
Sewer Public Sewer
Water Public
Architectural Style Ranch/Rambler
Level or Stories 2
Additional Building Above Grade, Below Grade
Structure Type Dry Wall
New Construction N
Schools
Elementary Schools Wood Acres
Middle Schools Thomas W. Pyle
High Schools Walt Whitman
School District Montgomery County Public Schools
Others
Senior Community No
Tax ID 160700603157
Ownership Fee Simple
SqFt Source Estimated
Horse Property N
Special Listing Condition Standard
Read Less
Want to know what your home might be worth? Contact us for a FREE valuation!

Our team is ready to help you sell your home for the highest possible price ASAP

Bought with Hans L Wydler • Compass

GET MORE INFORMATION





