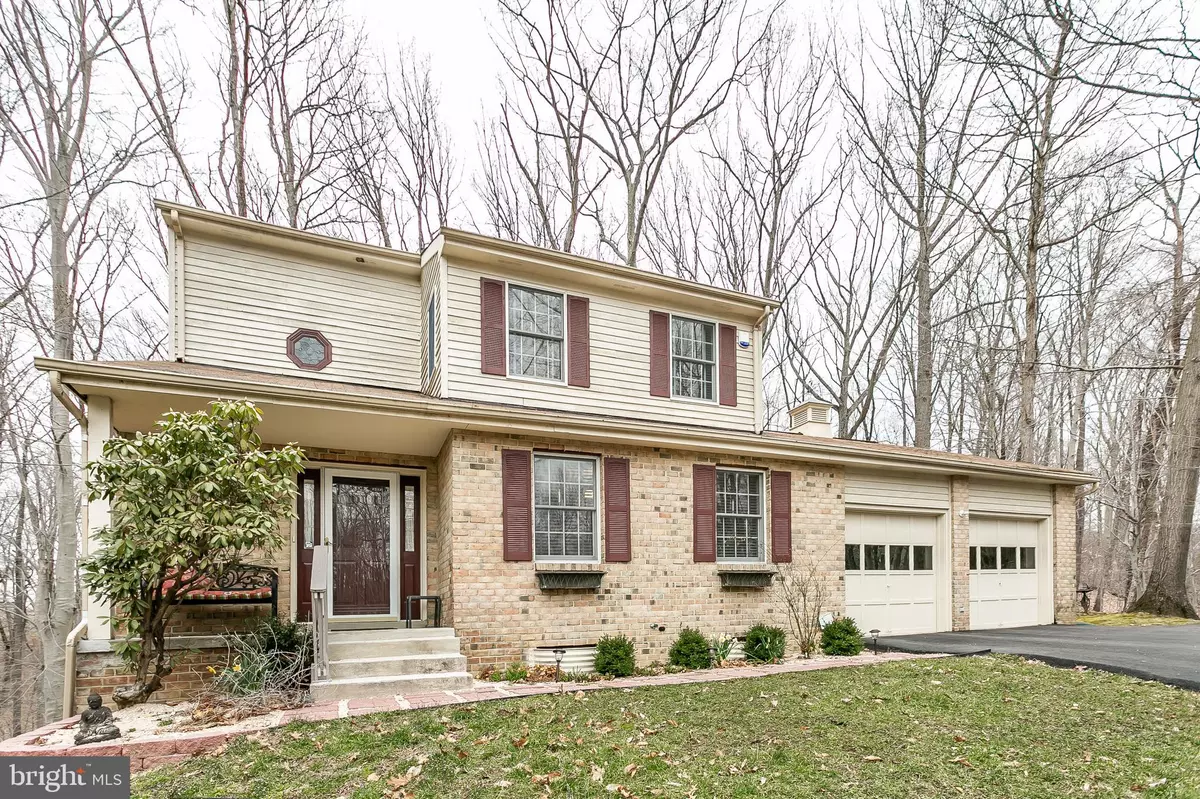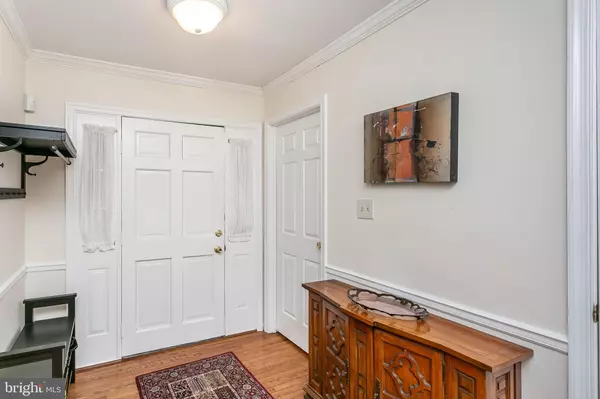$374,900
$374,900
For more information regarding the value of a property, please contact us for a free consultation.
1138 STARMOUNT CT Bel Air, MD 21015
3 Beds
3 Baths
2,408 SqFt
Key Details
Sold Price $374,900
Property Type Single Family Home
Sub Type Detached
Listing Status Sold
Purchase Type For Sale
Square Footage 2,408 sqft
Price per Sqft $155
Subdivision None Available
MLS Listing ID MDHR226038
Sold Date 06/05/19
Style Colonial
Bedrooms 3
Full Baths 2
Half Baths 1
HOA Y/N N
Abv Grd Liv Area 1,908
Originating Board BRIGHT
Year Built 1988
Annual Tax Amount $4,097
Tax Year 2018
Lot Size 1.360 Acres
Acres 1.36
Lot Dimensions x 0.00
Property Description
Tranquil and serene home nestled in the woods of Scots Fancy, yet minutes to everything Bel Air has to offer! Home is situated on a private drive away from the road. Step in to a large foyer leading to formal dining room, large eat-in kitchen and family room with private wooded view and fireplace. Enjoy quiet nights on the deck with friends with views of the two streams right on the property. Basement has plenty of space for entertaining and tons of storage with a second fireplace. Home has been well cared for and updated by owners, and features a whole house generator. Includes extra parcel in rear.
Location
State MD
County Harford
Zoning R1
Rooms
Other Rooms Living Room, Dining Room, Primary Bedroom, Bedroom 2, Bedroom 3, Kitchen, Primary Bathroom
Basement Daylight, Full, Full, Heated, Improved, Interior Access, Outside Entrance, Partially Finished, Rear Entrance, Sump Pump, Walkout Level, Windows
Interior
Heating Heat Pump(s)
Cooling Central A/C, Ceiling Fan(s)
Fireplaces Number 2
Equipment Dishwasher, Disposal, Dryer, Exhaust Fan, Icemaker, Oven/Range - Electric, Range Hood, Refrigerator, Washer
Appliance Dishwasher, Disposal, Dryer, Exhaust Fan, Icemaker, Oven/Range - Electric, Range Hood, Refrigerator, Washer
Heat Source Electric
Laundry Main Floor
Exterior
Parking Features Garage - Front Entry, Garage Door Opener, Inside Access
Garage Spaces 2.0
Water Access N
View Trees/Woods
Accessibility None
Attached Garage 2
Total Parking Spaces 2
Garage Y
Building
Story 3+
Sewer Public Sewer
Water Public
Architectural Style Colonial
Level or Stories 3+
Additional Building Above Grade, Below Grade
New Construction N
Schools
Elementary Schools Homestead/Wakefield
Middle Schools Patterson Mill
High Schools Patterson Mill
School District Harford County Public Schools
Others
Senior Community No
Tax ID 03-204618
Ownership Fee Simple
SqFt Source Estimated
Special Listing Condition Standard
Read Less
Want to know what your home might be worth? Contact us for a FREE valuation!

Our team is ready to help you sell your home for the highest possible price ASAP

Bought with Rebecca Loewer • Compass Home Group, LLC

GET MORE INFORMATION





