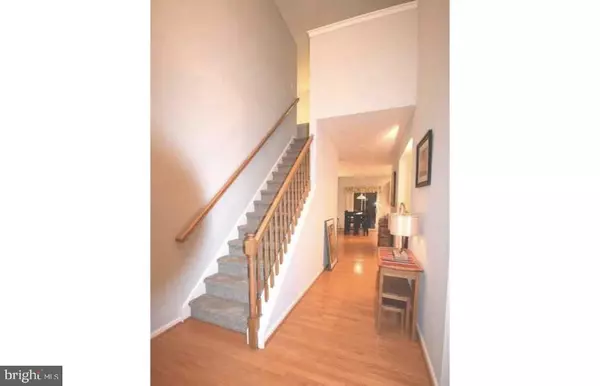$245,000
$249,900
2.0%For more information regarding the value of a property, please contact us for a free consultation.
1 JERRYS CT Sicklerville, NJ 08081
4 Beds
3 Baths
2,232 SqFt
Key Details
Sold Price $245,000
Property Type Single Family Home
Sub Type Detached
Listing Status Sold
Purchase Type For Sale
Square Footage 2,232 sqft
Price per Sqft $109
Subdivision Asten Ridge
MLS Listing ID NJCD364132
Sold Date 06/03/19
Style Transitional
Bedrooms 4
Full Baths 2
Half Baths 1
HOA Y/N N
Abv Grd Liv Area 2,232
Originating Board BRIGHT
Year Built 2002
Annual Tax Amount $10,559
Tax Year 2018
Lot Size 9,625 Sqft
Acres 0.22
Lot Dimensions 77.00 x 125.00
Property Description
Welcome home! This cul-de-sac home is nothing short of amazing. Enter the two-story foyer with plenty of natural bright light and neutral decor. Beyond the foyer, you will enjoy a large spacious living room with 18 ft-high ceilings and a gas fireplace. An eat-in kitchen awaits you with an island and gas appliances. There is a first floor powder room and a laundry room with access to the large 2-car garage. You will notice newly installed carpets on the stairs and in the 4 bedrooms on the 2nd floor. The incredibly large master suite features custom wood blinds and has a walk-in closet. The attached master bath boasts a large garden tub. It doesn't stop there. The full unfinished basement awaits your personal touch. The whole house is freshly painted and has a brand new roof, new soffit and gutters that were installed in August 2018. Walking distance to Timber Creek High School. The home is wired and ready for an ADT security system to be activated, and the family room is wired with surround sound speakers. Smart home Nest thermostat that knows when to make a temperature change. As you exit the sliders off the kitchen to the peaceful and serene fenced-in back yard with a shed, you'll be graced by the beauty of an apple tree, a plum tree and a pear tree along with a large garden area. In addition, there is also a small basketball court in the back yard. Contact us today for a showing!
Location
State NJ
County Camden
Area Gloucester Twp (20415)
Zoning RESIDENTIAL
Rooms
Other Rooms Dining Room, Primary Bedroom, Bedroom 3, Kitchen, Family Room, Basement, Bedroom 1, Laundry, Bathroom 2, Attic
Basement Full
Interior
Interior Features Attic, Carpet, Dining Area, Family Room Off Kitchen, Floor Plan - Traditional, Kitchen - Eat-In, Kitchen - Island, Primary Bath(s), Pantry, Recessed Lighting, Walk-in Closet(s), Stall Shower
Hot Water Natural Gas
Heating Forced Air
Cooling Central A/C
Flooring Carpet, Tile/Brick, Wood
Fireplaces Number 1
Fireplaces Type Gas/Propane, Heatilator
Equipment Dishwasher, Disposal, Built-In Microwave, Dryer - Front Loading, Dryer - Gas, Icemaker, Microwave, Oven - Self Cleaning, Oven/Range - Gas, Water Heater, Stove
Furnishings Yes
Fireplace Y
Window Features Double Pane,Energy Efficient,Screens
Appliance Dishwasher, Disposal, Built-In Microwave, Dryer - Front Loading, Dryer - Gas, Icemaker, Microwave, Oven - Self Cleaning, Oven/Range - Gas, Water Heater, Stove
Heat Source Natural Gas
Laundry Main Floor
Exterior
Exterior Feature Patio(s), Porch(es)
Parking Features Garage - Front Entry, Garage Door Opener, Inside Access, Oversized
Garage Spaces 6.0
Fence Wood
Utilities Available Cable TV
Water Access N
View Trees/Woods
Roof Type Pitched,Shingle
Accessibility 36\"+ wide Halls
Porch Patio(s), Porch(es)
Attached Garage 2
Total Parking Spaces 6
Garage Y
Building
Lot Description Backs to Trees, Cul-de-sac, Landscaping, Rear Yard, SideYard(s), Corner
Story 2
Sewer Public Sewer
Water Public
Architectural Style Transitional
Level or Stories 2
Additional Building Above Grade
New Construction N
Schools
High Schools Timber Creek
School District Black Horse Pike Regional Schools
Others
Senior Community No
Tax ID 15-17007-00001
Ownership Fee Simple
SqFt Source Assessor
Acceptable Financing Cash, Conventional, FHA, FHA 203(b), FHA 203(k), VA
Listing Terms Cash, Conventional, FHA, FHA 203(b), FHA 203(k), VA
Financing Cash,Conventional,FHA,FHA 203(b),FHA 203(k),VA
Special Listing Condition Standard
Read Less
Want to know what your home might be worth? Contact us for a FREE valuation!

Our team is ready to help you sell your home for the highest possible price ASAP

Bought with Constance M Curci • RE/MAX Of Cherry Hill

GET MORE INFORMATION





