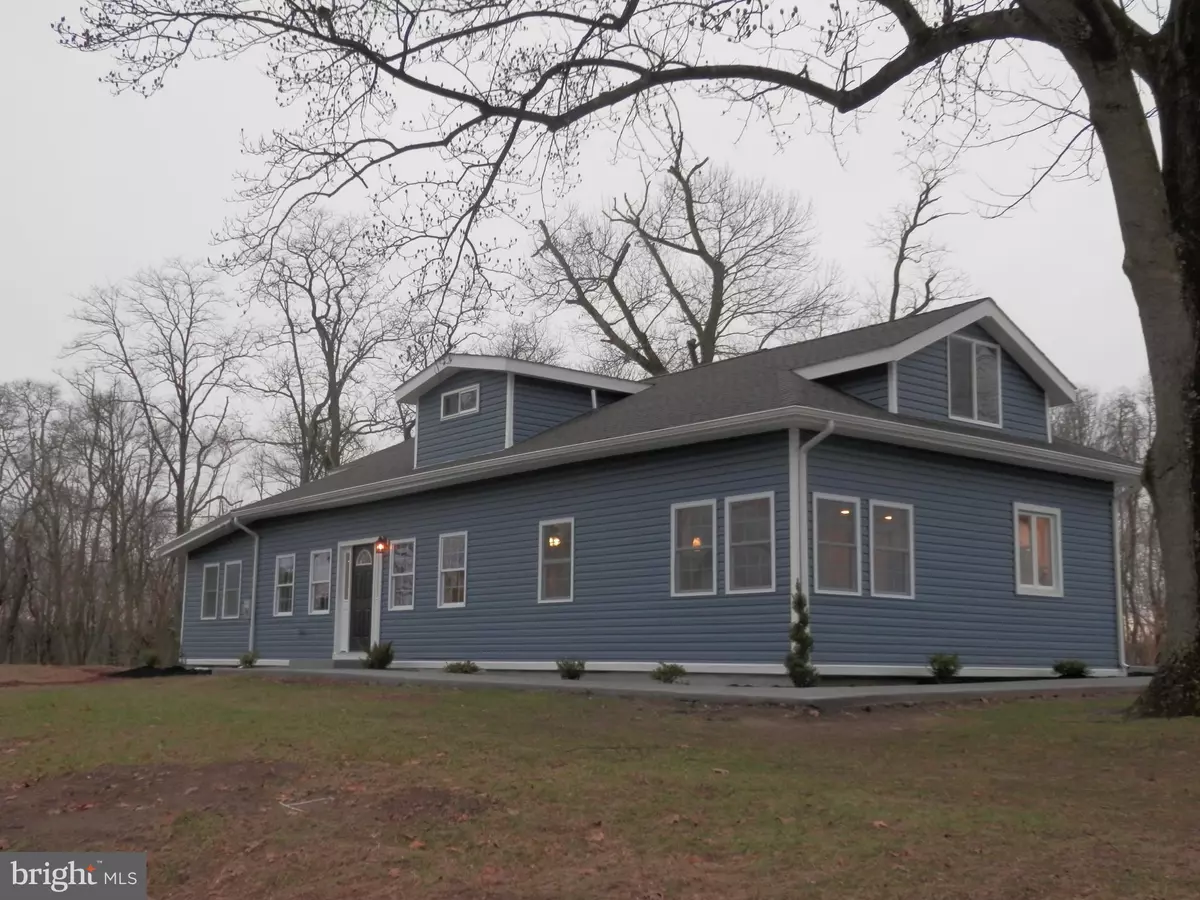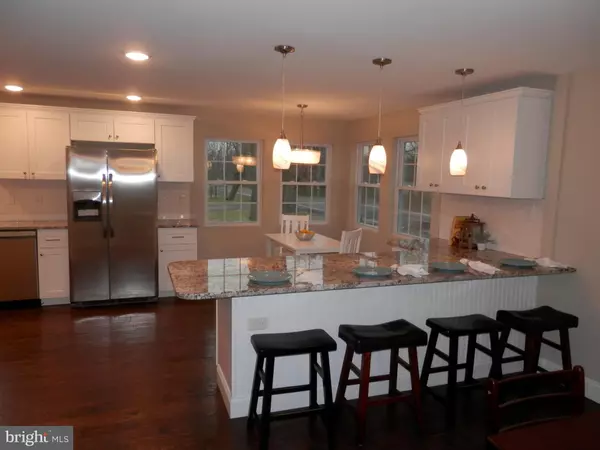$309,000
$319,900
3.4%For more information regarding the value of a property, please contact us for a free consultation.
609 EAYRESTOWN Lumberton, NJ 08048
3 Beds
2 Baths
2.42 Acres Lot
Key Details
Sold Price $309,000
Property Type Single Family Home
Sub Type Detached
Listing Status Sold
Purchase Type For Sale
Subdivision None Available
MLS Listing ID NJBL245764
Sold Date 05/30/19
Style Ranch/Rambler,Cape Cod
Bedrooms 3
Full Baths 2
HOA Y/N N
Originating Board BRIGHT
Year Built 1900
Annual Tax Amount $3,346
Tax Year 2019
Lot Size 2.418 Acres
Acres 1.32
Lot Dimensions 456x231 TRI
Property Description
REMARKABLE RENOVATION! This piece of Lumberton history has been transformed into a modern, chic farmhouse rustic custom home that Chip and Joanna Gaines would be proud of!! 3 bedroooms, 2 FULL baths with FULL BASEMENT situated on 1.32 acre parklike lot. Get ready for all the "NEWS": NEW Septic, NEW Roof, NEW Vinyl Siding, NEW Windows, NEW Plumbing, NEW Electrical, NEW HVAC, NEW Hot Water Heater - everything has been done for you! Truly OPEN CONCEPT living with beautifully modernized NEW Kitchen to include: NEW Stainless Steel Appliance Package, white raised panel cabinetry, soft close drawers, granite countertops, peninsula island/bar, breakfast nook, recessed lighting, decorative tile backsplash - all this opens to a GREAT ROOM/dining room, living room, play area/office. Gorgeous hardwood floors run thru-out the main level. Large Family Room w/tons and tons of natural light. Main floor bedroom and FULL bath. Hardwood floor steps & wrought iron railing lead you to the brand NEW 2nd floor. Large master bedroom w/double closet. Both bedrooms upstairs have new carpeting. Loft area could be office/playarea. Both bathrooms have been completely redone with custom ceramic tile work - especially in the upstairs double shower, NEW toilets, vanities, light fixtures, flooring. Detached 2 car garage. NEW stamped concrete patio and sidewalk. NEW asphalt driveway. Don't wait to see this home own a piece of Lumberton History (this was the original Lumberton School circa 1916)! Will not last!! SEE TODAY!
Location
State NJ
County Burlington
Area Lumberton Twp (20317)
Zoning RA
Rooms
Other Rooms Living Room, Dining Room, Kitchen, Family Room, Loft, Office
Basement Full
Main Level Bedrooms 1
Interior
Interior Features Carpet, Ceiling Fan(s), Dining Area, Entry Level Bedroom, Floor Plan - Open, Kitchen - Island, Recessed Lighting, Upgraded Countertops, Wood Floors
Hot Water Propane
Cooling Central A/C, Ceiling Fan(s)
Flooring Carpet, Ceramic Tile, Hardwood
Equipment Built-In Microwave, Built-In Range, Dishwasher, Refrigerator, Stainless Steel Appliances, Washer, Dryer
Fireplace N
Window Features Replacement
Appliance Built-In Microwave, Built-In Range, Dishwasher, Refrigerator, Stainless Steel Appliances, Washer, Dryer
Heat Source Propane - Leased
Laundry Main Floor
Exterior
Parking Features Other
Garage Spaces 7.0
Water Access N
View Trees/Woods
Roof Type Architectural Shingle,Metal
Accessibility None
Total Parking Spaces 7
Garage Y
Building
Lot Description Backs to Trees
Story 2
Sewer On Site Septic
Water Private/Community Water
Architectural Style Ranch/Rambler, Cape Cod
Level or Stories 2
Additional Building Above Grade, Below Grade
New Construction N
Schools
Elementary Schools Bobbys Run E.S.
Middle Schools Lumberton M.S.
High Schools Rancocas Valley Reg. H.S.
School District Rancocas Valley Regional Schools
Others
Senior Community No
Tax ID 17-00020 17-00029
Ownership Fee Simple
SqFt Source Assessor
Acceptable Financing Cash, Conventional, FHA, USDA, VA
Horse Property N
Listing Terms Cash, Conventional, FHA, USDA, VA
Financing Cash,Conventional,FHA,USDA,VA
Special Listing Condition Standard
Read Less
Want to know what your home might be worth? Contact us for a FREE valuation!

Our team is ready to help you sell your home for the highest possible price ASAP

Bought with Bonnie Weiner • Century 21 Alliance-Moorestown

GET MORE INFORMATION





