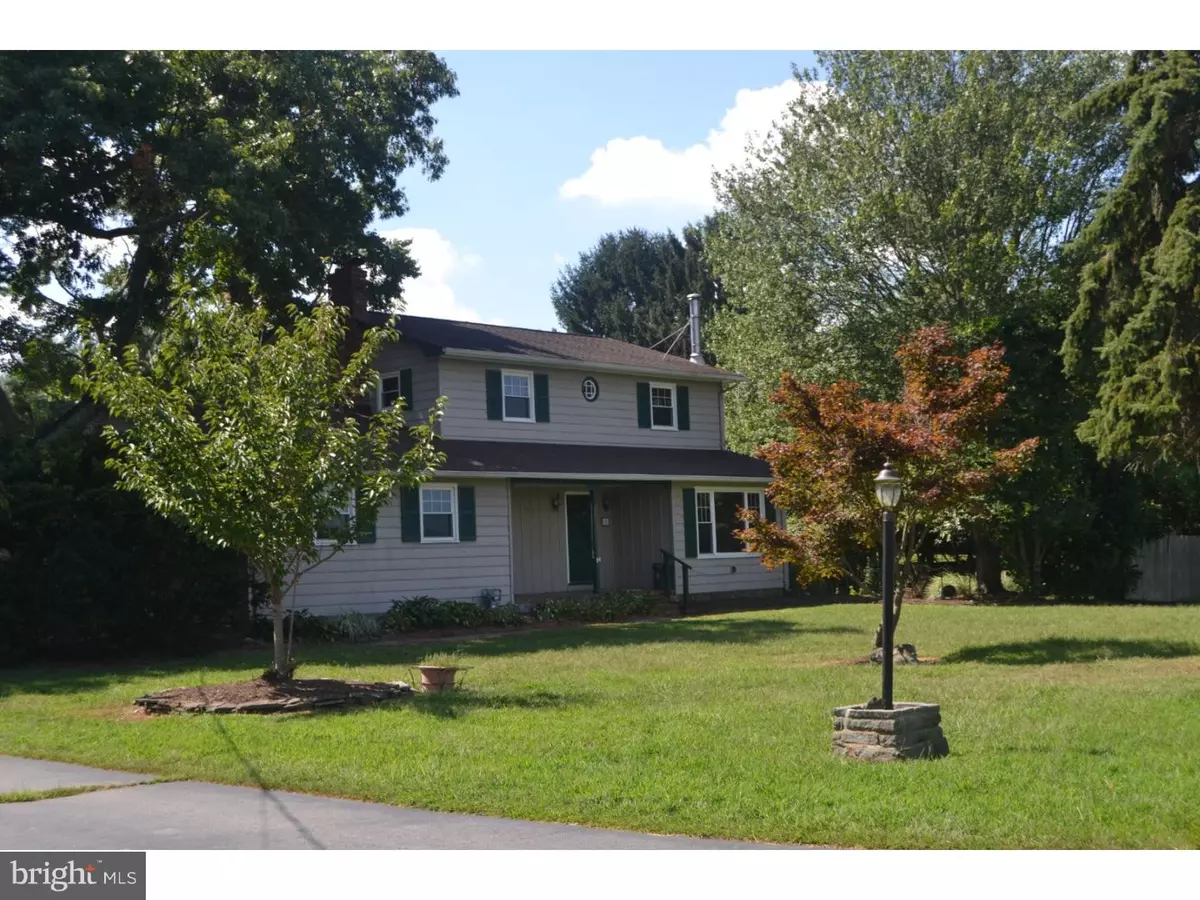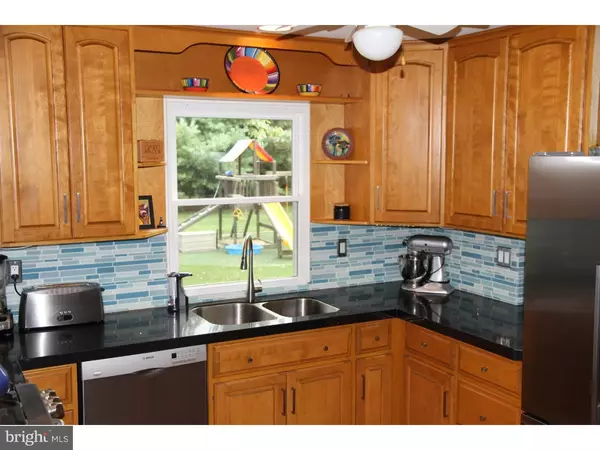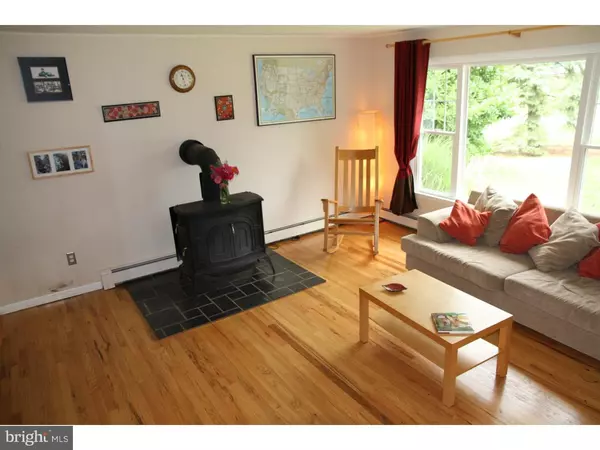$285,000
$315,000
9.5%For more information regarding the value of a property, please contact us for a free consultation.
684 WINDSOR PERRINEVILLE RD Hightstown, NJ 08520
4 Beds
2 Baths
2,008 SqFt
Key Details
Sold Price $285,000
Property Type Single Family Home
Sub Type Detached
Listing Status Sold
Purchase Type For Sale
Square Footage 2,008 sqft
Price per Sqft $141
Subdivision None Available
MLS Listing ID 1002350564
Sold Date 05/30/19
Style Colonial
Bedrooms 4
Full Baths 2
HOA Y/N N
Abv Grd Liv Area 2,008
Originating Board TREND
Year Built 1966
Annual Tax Amount $11,385
Tax Year 2018
Lot Size 0.918 Acres
Acres 0.92
Lot Dimensions 200X200
Property Description
Situated on nearly an acre and steps from Working Dog Winery, this charming home has so much to offer. Enter into the cozy living room with hardwood flooring and wood burning stove. The kitchen boasts granite counters, stainless steel appliances, glass tile backsplash, double sink and a breakfast nook. Stone fireplace and hardwood floors adorn the family room. Dining room with hardwood floors and pass-through from kitchen lead to the sunroom. Enjoy the warmth of the sun even in cold weather and have your plants thrive since there is a gas stove to keep the room toasty. The yard is private and provides room for the pool, patio, shed and whatever else you may like to do. All four bedrooms boast wood floors. Other features include freshly painted, central vac, finished basement, salt water above ground pool, attached 2-car garage and so much more. All this and so close to everything. Currently being sold in as-is condition. All inspections and repairs are the responsibility of the buyer.
Location
State NJ
County Mercer
Area East Windsor Twp (21101)
Zoning RA
Rooms
Other Rooms Living Room, Dining Room, Primary Bedroom, Bedroom 2, Bedroom 3, Kitchen, Family Room, Bedroom 1, Other, Attic
Basement Full
Interior
Interior Features Wood Stove, Water Treat System, Kitchen - Eat-In
Hot Water Natural Gas
Heating Baseboard - Hot Water
Cooling Central A/C
Flooring Wood
Fireplaces Type Brick
Fireplace N
Heat Source Natural Gas
Laundry Main Floor
Exterior
Exterior Feature Patio(s)
Parking Features Inside Access
Garage Spaces 4.0
Pool Above Ground
Water Access N
Roof Type Pitched,Shingle
Accessibility None
Porch Patio(s)
Attached Garage 4
Total Parking Spaces 4
Garage Y
Building
Story 2
Foundation Concrete Perimeter
Sewer On Site Septic
Water Well
Architectural Style Colonial
Level or Stories 2
Additional Building Above Grade
New Construction N
Schools
School District East Windsor Regional Schools
Others
Senior Community No
Tax ID 01-00042-00002 01
Ownership Fee Simple
SqFt Source Assessor
Special Listing Condition Standard
Read Less
Want to know what your home might be worth? Contact us for a FREE valuation!

Our team is ready to help you sell your home for the highest possible price ASAP

Bought with Peter Perkuhn • RE/MAX Diamond Realtors

GET MORE INFORMATION





