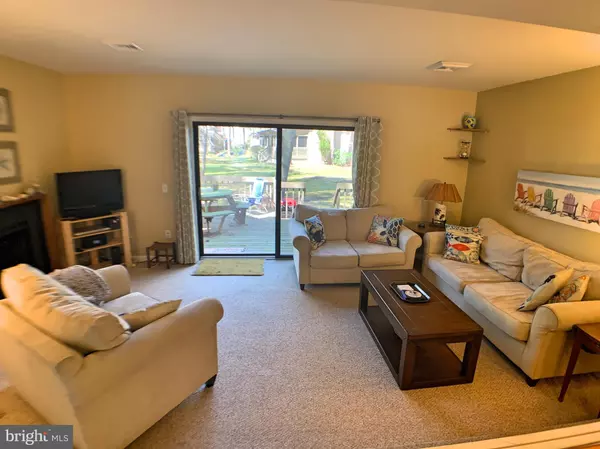$263,000
$269,000
2.2%For more information regarding the value of a property, please contact us for a free consultation.
723A SALT POND RD #723A Bethany Beach, DE 19930
3 Beds
3 Baths
1,400 SqFt
Key Details
Sold Price $263,000
Property Type Condo
Sub Type Condo/Co-op
Listing Status Sold
Purchase Type For Sale
Square Footage 1,400 sqft
Price per Sqft $187
Subdivision Villas Of Bethany West
MLS Listing ID DESU138030
Sold Date 05/24/19
Style Coastal,Villa
Bedrooms 3
Full Baths 2
Half Baths 1
Condo Fees $1,048/qua
HOA Y/N N
Abv Grd Liv Area 1,400
Originating Board BRIGHT
Year Built 1977
Annual Tax Amount $1,511
Property Description
Well maintained end unit townhome just under a mile to the beach! This 3 bedroom, 2 and a half bath beach retreat has a newer HVAC system, freshly painted interior, offered fully furnished and ready to be enjoyed! Mature trees provide plenty of shade, while the back deck is perfect for entertaining. Located Villas of Bethany West offering community pool, tennis courts, and kayak launch, within walking distance to the beach or ride the town trolley for a day in the sand!
Location
State DE
County Sussex
Area Baltimore Hundred (31001)
Zoning RS
Rooms
Other Rooms Living Room, Kitchen
Interior
Interior Features Combination Dining/Living, Combination Kitchen/Dining, Family Room Off Kitchen, Kitchen - Eat-In, Recessed Lighting, Window Treatments
Hot Water Electric
Heating Heat Pump(s)
Cooling Central A/C
Flooring Carpet, Vinyl
Fireplaces Number 1
Fireplaces Type Wood, Equipment
Equipment Built-In Microwave, Dishwasher, Dryer - Electric, Microwave, Oven/Range - Electric, Refrigerator, Washer, Water Heater
Furnishings Yes
Fireplace Y
Appliance Built-In Microwave, Dishwasher, Dryer - Electric, Microwave, Oven/Range - Electric, Refrigerator, Washer, Water Heater
Heat Source Electric
Laundry Main Floor
Exterior
Exterior Feature Deck(s)
Amenities Available Basketball Courts, Pool - Outdoor, Tennis Courts, Water/Lake Privileges
Water Access N
Roof Type Asphalt
Street Surface Paved
Accessibility 2+ Access Exits
Porch Deck(s)
Garage N
Building
Lot Description Backs to Trees, Corner
Story 2
Foundation Crawl Space
Sewer Public Sewer
Water Public
Architectural Style Coastal, Villa
Level or Stories 2
Additional Building Above Grade
Structure Type Dry Wall
New Construction N
Schools
School District Indian River
Others
HOA Fee Include Insurance,Lawn Maintenance,Pool(s),Snow Removal
Senior Community No
Tax ID 134-13.00-122.00-40
Ownership Condominium
Security Features Smoke Detector
Acceptable Financing Cash, Conventional
Listing Terms Cash, Conventional
Financing Cash,Conventional
Special Listing Condition Standard
Read Less
Want to know what your home might be worth? Contact us for a FREE valuation!

Our team is ready to help you sell your home for the highest possible price ASAP

Bought with Tommy Burdett IV • RE/MAX Advantage Realty

GET MORE INFORMATION





