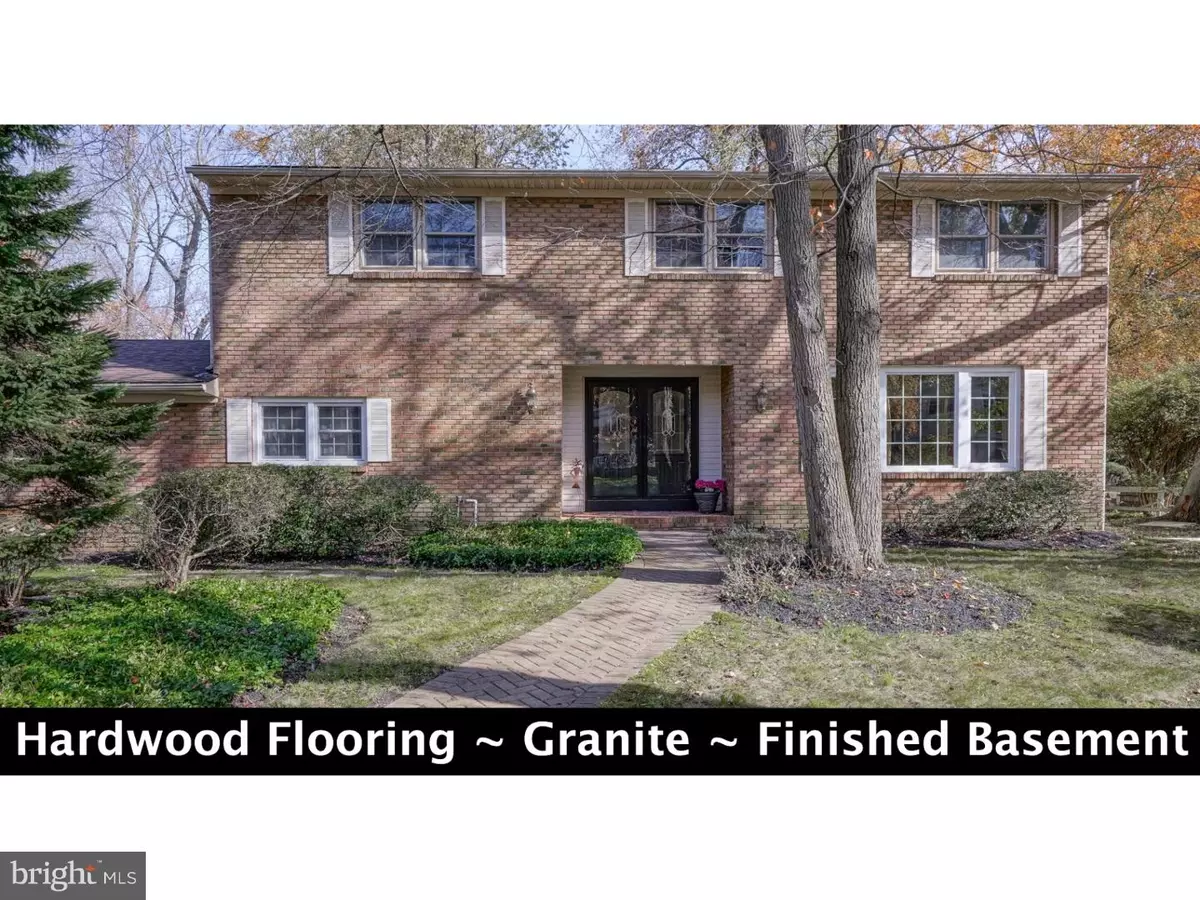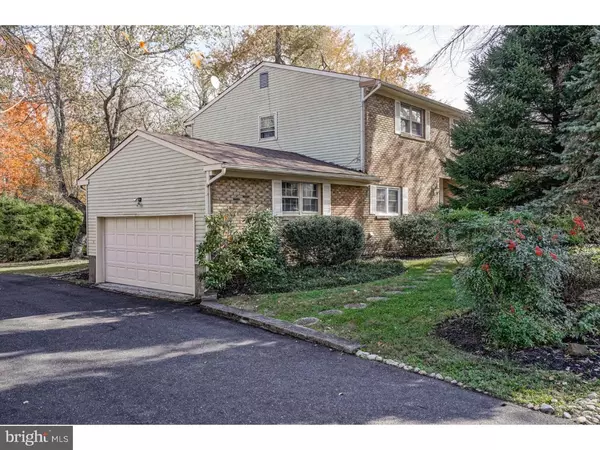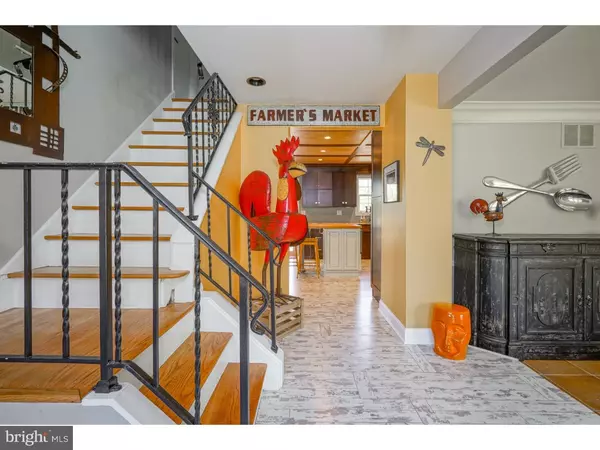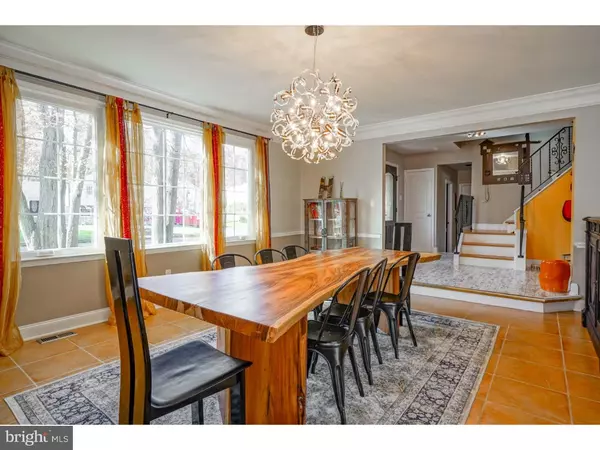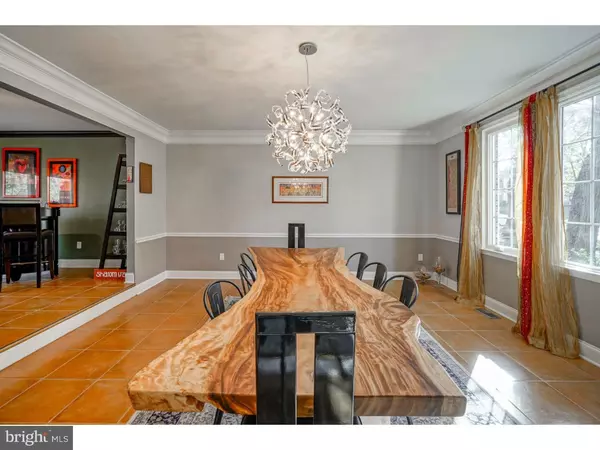$385,000
$399,900
3.7%For more information regarding the value of a property, please contact us for a free consultation.
1049 CARDINAL LN Cherry Hill, NJ 08003
4 Beds
4 Baths
3,233 SqFt
Key Details
Sold Price $385,000
Property Type Single Family Home
Sub Type Detached
Listing Status Sold
Purchase Type For Sale
Square Footage 3,233 sqft
Price per Sqft $119
Subdivision Timber Cove
MLS Listing ID NJCD106076
Sold Date 05/07/19
Style Colonial,Traditional
Bedrooms 4
Full Baths 2
Half Baths 2
HOA Y/N N
Abv Grd Liv Area 2,733
Originating Board TREND
Year Built 1970
Annual Tax Amount $10,768
Tax Year 2018
Lot Size 0.265 Acres
Acres 0.26
Lot Dimensions 74X156
Property Description
Welcome to this Gorgeous Brick Front Colonial in the Desirable Timber Cove Neighborhood of Cherry Hill. Greeted by a Brick Paver Walkway Enter Through the Double Doors Into the Open and Bright Foyer with New Flooring that Seamlessly Flows Into the Stunning Eat In Kitchen. Plenty of Beautiful Upgraded Cabinetry with Built In Knife Drawer for Plenty of Storage, Granite Countertops and a Full Stainless Steel Appliance Package Including a Full Size Refrigerator and Full Size Freezer, 5 Burner Gas Range and Dishwasher. Center Island with Butcher Block Top and Built In Microwave. Look Up and Admire the Wood Inlay Ceiling with Recessed Lighting that Adds Character and Warmth to the Room. Countertop with Bar Stool Seating Area as well as Plenty of Room for a Kitchen Table. Host Family Gatherings in the Dining Room (can be used as a Formal Living Room) with Large Front Window, Tile Flooring, Extra Wide Crown Molding and Baseboard. Cozy Up in the Huge Family Room with Brick Accent Wall, Wood Burning Fire Place, Tile Flooring, Extra Wide Baseboard, Crown Molding and Recessed Lighting. The Main Level is Completed by a Half Bathroom and Laundry/Mud Room with Pantry Closet and Garage Access. The Upper Level Features Beautiful Original Hardwood Flooring Throughout. The Master Suite is Spacious and Bright with Ceiling Fan and Step Up Dressing Area with Two Large Mirrored Closets(1 Walk-In). The Master Bathroom Offers a Double Vanity, Walk in Shower Stall with Glass Sliding Doors and Tile Flooring. There are 3 Additional Nicely Sized Bedrooms with Ample Closet Space and a Full Bathroom with Double Vanity, Granite Countertops, Bathtub with Sliding Glass Doors and Linen Closet. The Finished Basement is the Perfect Retreat for Relaxation or Entertainment. Offers Tile Flooring, Recessed Lighting and Multiple Storage Closets. Enjoy the Outdoors on the Large Recently Paint Deck Through Sliding Glass Doors off of the Kitchen Area. Huge Yard for Family Barbecues that Backs to Woods with Storage Shed. Keep Your Cars Warm and Clean Year Round in the 2 Car Garage with Electronic Openers and Indoors Access. Conveniently Located Near Popular Shopping and Dining Attractions with Easy Access to Major Roadways.
Location
State NJ
County Camden
Area Cherry Hill Twp (20409)
Zoning RES
Rooms
Other Rooms Living Room, Dining Room, Primary Bedroom, Bedroom 2, Bedroom 3, Kitchen, Family Room, Bedroom 1, Laundry, Other, Attic
Basement Full, Drainage System, Fully Finished
Interior
Interior Features Primary Bath(s), Kitchen - Island, Butlers Pantry, Ceiling Fan(s), Attic/House Fan, Stall Shower, Kitchen - Eat-In
Hot Water Natural Gas
Heating Forced Air
Cooling Central A/C
Flooring Wood, Fully Carpeted, Tile/Brick
Fireplaces Number 1
Fireplaces Type Brick
Equipment Cooktop, Built-In Range, Oven - Self Cleaning, Dishwasher, Refrigerator, Disposal, Energy Efficient Appliances, Built-In Microwave
Fireplace Y
Appliance Cooktop, Built-In Range, Oven - Self Cleaning, Dishwasher, Refrigerator, Disposal, Energy Efficient Appliances, Built-In Microwave
Heat Source Natural Gas
Laundry Main Floor
Exterior
Exterior Feature Deck(s)
Parking Features Inside Access, Garage Door Opener
Garage Spaces 5.0
Utilities Available Cable TV
Water Access N
Accessibility None
Porch Deck(s)
Attached Garage 2
Total Parking Spaces 5
Garage Y
Building
Lot Description Front Yard, Rear Yard, SideYard(s)
Story 2
Sewer Public Sewer
Water Public
Architectural Style Colonial, Traditional
Level or Stories 2
Additional Building Above Grade, Below Grade
New Construction N
Schools
School District Cherry Hill Township Public Schools
Others
Senior Community No
Tax ID 09-00525 16-00013
Ownership Fee Simple
SqFt Source Estimated
Acceptable Financing Conventional, VA, FHA 203(b)
Listing Terms Conventional, VA, FHA 203(b)
Financing Conventional,VA,FHA 203(b)
Special Listing Condition Standard
Read Less
Want to know what your home might be worth? Contact us for a FREE valuation!

Our team is ready to help you sell your home for the highest possible price ASAP

Bought with Jonathan M Cohen • Keller Williams Realty - Cherry Hill

GET MORE INFORMATION

