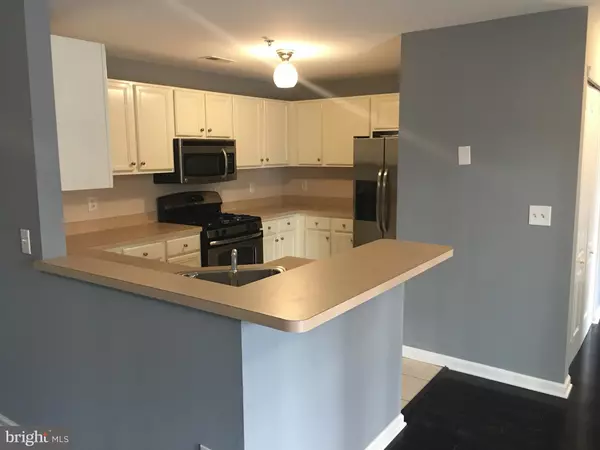$119,000
$119,900
0.8%For more information regarding the value of a property, please contact us for a free consultation.
131 NATALIE RD Riverside, NJ 08075
3 Beds
2 Baths
1,257 SqFt
Key Details
Sold Price $119,000
Property Type Single Family Home
Sub Type Unit/Flat/Apartment
Listing Status Sold
Purchase Type For Sale
Square Footage 1,257 sqft
Price per Sqft $94
Subdivision Garden Club
MLS Listing ID NJBL323696
Sold Date 04/25/19
Style Contemporary
Bedrooms 3
Full Baths 2
HOA Fees $181/mo
HOA Y/N Y
Abv Grd Liv Area 1,257
Originating Board BRIGHT
Year Built 2003
Annual Tax Amount $4,751
Tax Year 2018
Property Description
Beautiful, move in ready second floor condo in the Garden Club awaits your inspection. This property has been recently updated and is freshly painted throughout. New carpets in BR's and dark hardwood flooring in Living/Dining areas. Master BR features a walk in closet and an en suite Bath. Two additional Bedrooms and a second full Bath comprise the balance of the rooms. A private balcony overlooks the wooded area out the rear of the unit. Association fee includes access to the pool, tennis courts and clubhouse/exercise room. Convenient commuter location with nearby parks and shopping.
Location
State NJ
County Burlington
Area Delran Twp (20310)
Zoning RES
Rooms
Other Rooms Living Room, Dining Room, Bedroom 2, Bedroom 3, Kitchen, Bedroom 1
Main Level Bedrooms 3
Interior
Interior Features Carpet, Ceiling Fan(s), Floor Plan - Open, Recessed Lighting, Stall Shower, Walk-in Closet(s), Wood Floors
Heating Forced Air
Cooling Central A/C
Fireplace N
Heat Source Natural Gas
Laundry Main Floor
Exterior
Amenities Available Club House, Fitness Center, Pool - Outdoor, Tennis Courts
Water Access N
Accessibility None
Garage N
Building
Story 1
Unit Features Garden 1 - 4 Floors
Sewer Public Sewer
Water Public
Architectural Style Contemporary
Level or Stories 1
Additional Building Above Grade, Below Grade
New Construction N
Schools
Elementary Schools Millbridge
Middle Schools Delran
High Schools Delran
School District Delran Township Public Schools
Others
HOA Fee Include All Ground Fee,Common Area Maintenance,Ext Bldg Maint,Lawn Maintenance,Pool(s),Recreation Facility,Snow Removal,Trash
Senior Community No
Tax ID 10-00118-00004 03-C0131
Ownership Condominium
Acceptable Financing Cash, Conventional
Listing Terms Cash, Conventional
Financing Cash,Conventional
Special Listing Condition REO (Real Estate Owned)
Read Less
Want to know what your home might be worth? Contact us for a FREE valuation!

Our team is ready to help you sell your home for the highest possible price ASAP

Bought with Thomas J Piecara • Keller Williams Realty - Medford

GET MORE INFORMATION





