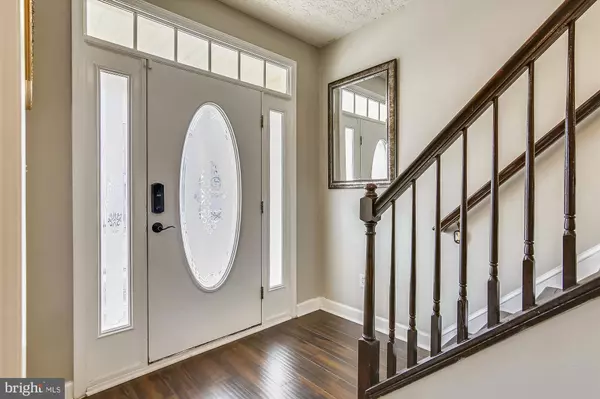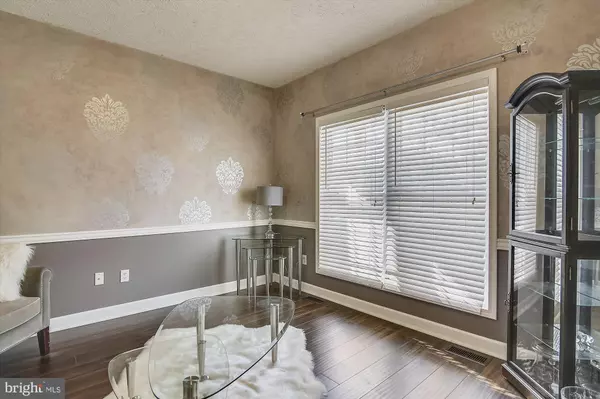$350,000
$354,500
1.3%For more information regarding the value of a property, please contact us for a free consultation.
130 OLYMPIC DR Stafford, VA 22554
4 Beds
3 Baths
2,176 SqFt
Key Details
Sold Price $350,000
Property Type Single Family Home
Sub Type Detached
Listing Status Sold
Purchase Type For Sale
Square Footage 2,176 sqft
Price per Sqft $160
Subdivision Widewater Village
MLS Listing ID VAST201428
Sold Date 05/01/19
Style Colonial
Bedrooms 4
Full Baths 2
Half Baths 1
HOA Fees $111/mo
HOA Y/N Y
Abv Grd Liv Area 2,176
Originating Board BRIGHT
Year Built 2004
Annual Tax Amount $2,860
Tax Year 2018
Lot Size 4,752 Sqft
Acres 0.11
Property Description
****SUMMER IS RIGHT AROUND THE CORNER! WALK TO THE COMMUNITY BUILDING AND POOL!****SPECIFICATIONS**2,176 Finished Sq Ft of Living Area** Gourmet Kitchen w/Granite Counters & Stainless Steel Appliances**Front Loading Washer & Dryer**Dining Room w/French Doors to Deck**Living Room w/Crown Molding**Hardwood Floors, Tile, Laminate & Wall-to-Wall Carpeting**Ceramic Tile Floors in Bathrooms**Designer Lighting & Plumbing Fixtures**Family Room w/Gas Fireplace**Master Bedroom Suite w/Sitting Area, Walk-in Closet/3 closets total**Master Bath w/Tile Shower, Jetted Tub & Double Vanities**3 Sun-Filled Bedrooms on Upper Level w/ Hall Bath**Family Room w/Gas Fireplace**Rear Yard Backs to Treed View**Huge Deck This beautiful Stafford home was built in 2004 on a .11 acre lot with a rear private treed view yard. The home is perfect for entertaining and grilling out on a warm Summer night. The location of this home is ideal and a commuter's dream - only a short distance to I-95/EZPass Lanes; easy access to I-495/EZPass lanes, Rt 1 and a Commuter Lot for ease of commute to Northern Virginia and Washington, DC. It is only a short distance to Brooke VRE Station. Close to award winning schools, shopping centers, recreation centers and malls as well as centrally located for commuting North and South to Military Bases including only minutes to Quantico Marine Base. This home is move in ready and in Stafford's best location. A great location, great community and a commuters dream!This 4BR Home Features A Mail Level With An Eat-In Kitchen, 42" Cabinets, High-End Stainless Steel Appliances, Backsplash And Granite Counter-Tops. There Is A Large Cozy Family Room With A Gas Fireplace. Walk Out Through The French Doors In The Dining Area To The Large Deck And The Fenced Private Backyard. The Formal Living Room Has Crown Molding And The Half Bath Completes The Main Level. The Upper Level Features A Large Master Bedroom Suite With 3 Closets (1 Walk-In), Sitting Area And Updated Master Bath With Dual Vanities, A Soaking Jet Tub And A Separate Shower. ***UPDATES INCLUDE:***Newer Roof, Updated Bathrooms, Updated Kitchen Granite Courter-Tops, Appliances, Hardwood Through-Out Main Level, Carpet
Location
State VA
County Stafford
Zoning R4
Rooms
Other Rooms Living Room, Dining Room, Primary Bedroom, Bedroom 3, Kitchen, Family Room, Foyer, Bedroom 1, Laundry, Bathroom 1, Bathroom 2, Primary Bathroom, Half Bath
Basement Full, Connecting Stairway, Improved, Walkout Level
Interior
Interior Features Attic, Ceiling Fan(s), Crown Moldings, Chair Railings, Family Room Off Kitchen, Floor Plan - Open, Kitchen - Gourmet, Primary Bath(s), Recessed Lighting, Upgraded Countertops, Walk-in Closet(s), WhirlPool/HotTub, Wood Floors
Hot Water Natural Gas
Heating Heat Pump(s), Forced Air
Cooling Central A/C, Heat Pump(s), Ceiling Fan(s)
Flooring Carpet, Hardwood, Laminated, Tile/Brick
Fireplaces Number 1
Fireplaces Type Gas/Propane
Equipment Built-In Microwave, Dishwasher, Disposal, Dryer, Exhaust Fan, Icemaker, Oven/Range - Electric, Refrigerator, Washer
Fireplace Y
Appliance Built-In Microwave, Dishwasher, Disposal, Dryer, Exhaust Fan, Icemaker, Oven/Range - Electric, Refrigerator, Washer
Heat Source Natural Gas
Laundry Upper Floor
Exterior
Parking Features Garage - Front Entry
Garage Spaces 2.0
Fence Privacy
Utilities Available Fiber Optics Available
Amenities Available Common Grounds, Community Center, Pool - Outdoor, Tot Lots/Playground
Water Access N
View Trees/Woods
Roof Type Asphalt
Accessibility None
Attached Garage 2
Total Parking Spaces 2
Garage Y
Building
Lot Description Backs to Trees
Story 3+
Sewer Public Sewer
Water Public
Architectural Style Colonial
Level or Stories 3+
Additional Building Above Grade, Below Grade
Structure Type 9'+ Ceilings
New Construction N
Schools
Elementary Schools Widewater
Middle Schools Shirley C. Heim
High Schools Brooke Point
School District Stafford County Public Schools
Others
HOA Fee Include Snow Removal,Trash,Management,Pool(s),Recreation Facility
Senior Community No
Tax ID 21-R-2-AB-412
Ownership Fee Simple
SqFt Source Assessor
Horse Property N
Special Listing Condition Standard
Read Less
Want to know what your home might be worth? Contact us for a FREE valuation!

Our team is ready to help you sell your home for the highest possible price ASAP

Bought with Jorge A Alas • Coldwell Banker Realty

GET MORE INFORMATION





