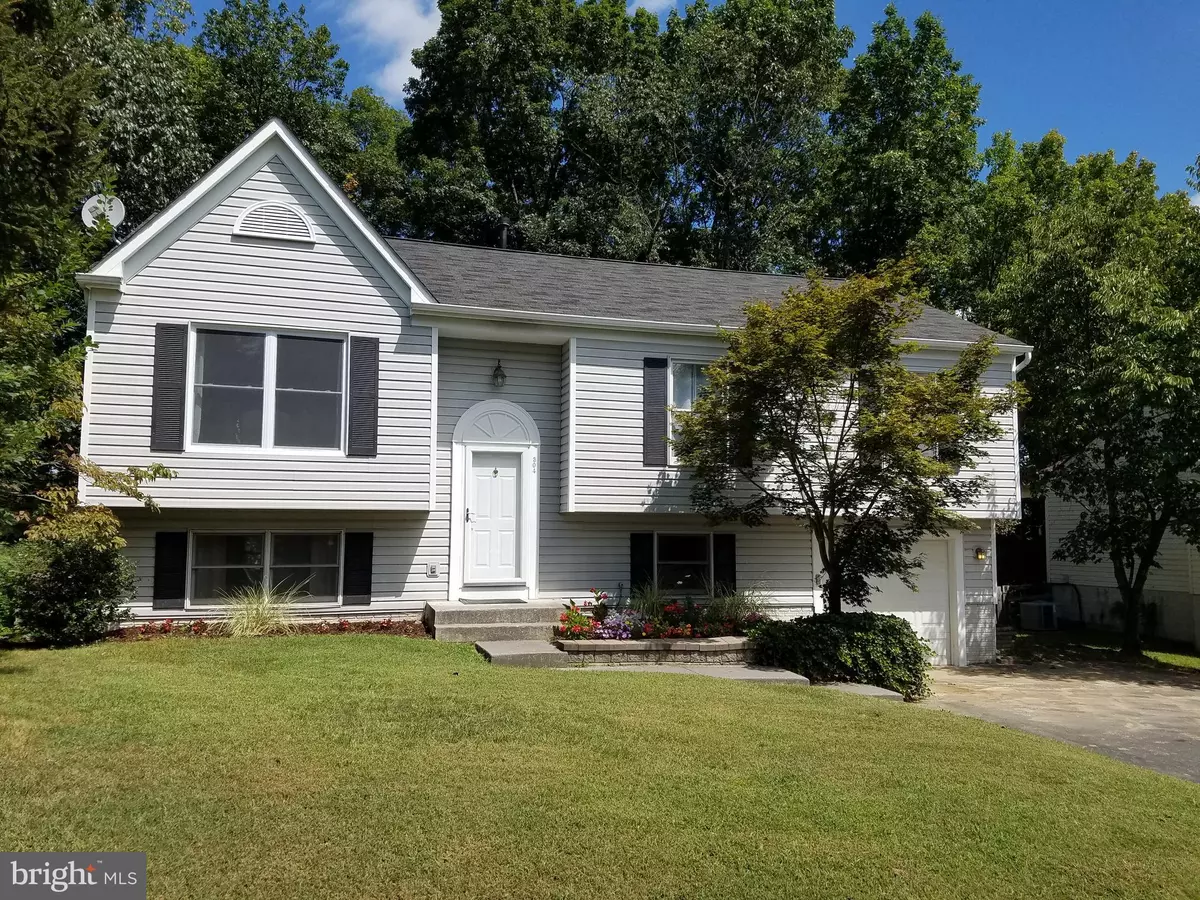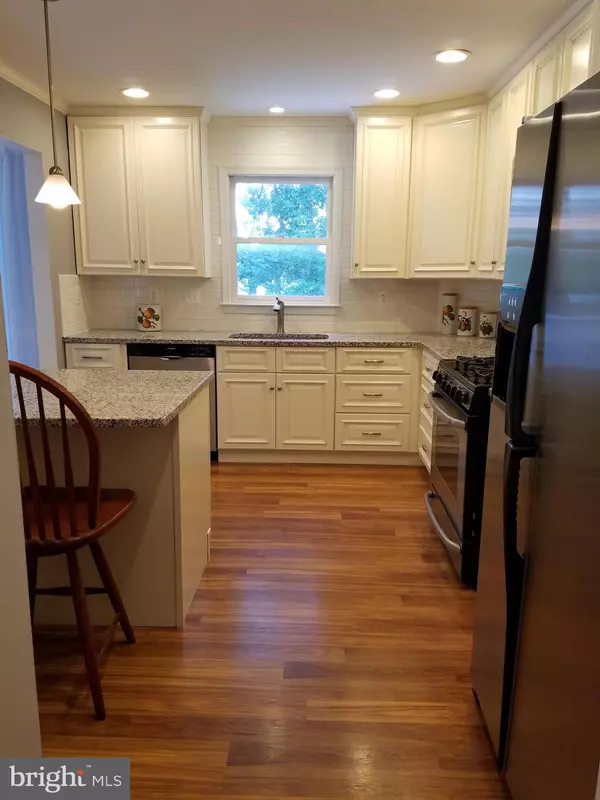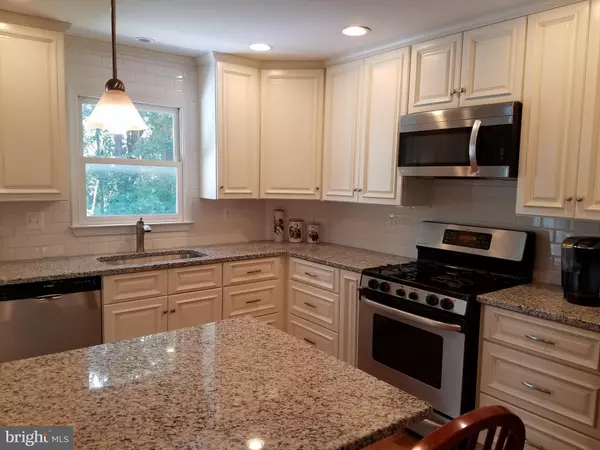$275,000
$285,000
3.5%For more information regarding the value of a property, please contact us for a free consultation.
304 PEMBRIDGE DR Winchester, VA 22602
3 Beds
2 Baths
2,143 SqFt
Key Details
Sold Price $275,000
Property Type Single Family Home
Sub Type Detached
Listing Status Sold
Purchase Type For Sale
Square Footage 2,143 sqft
Price per Sqft $128
Subdivision Pembridge Heights
MLS Listing ID VAFV145112
Sold Date 04/26/19
Style Split Foyer
Bedrooms 3
Full Baths 2
HOA Fees $4/ann
HOA Y/N Y
Abv Grd Liv Area 1,293
Originating Board BRIGHT
Year Built 1992
Annual Tax Amount $1,280
Tax Year 2018
Lot Size 0.500 Acres
Acres 0.5
Property Description
Move in ready! Beautifully remodeled (2018) 3 Bedroom, 2 & 1/2 bathroom home in desirable Eastern Frederick County. Located toward the end of Pembridge Dr near the cul-de-sac. Kitchen & bathroom have been updated with cabinets, lighting, fixtures, granite counters. Stainless steel appliances. NEW laminate flooring & paint throughout the whole house! NEW water heater & HVAC system. Lower level features large family room that walks-out to the patio & rear yard. Laundry/Extra Kitchen/Craft Room is full of cabinets for extra storage. Lower level half bath has rough-in for shower/tub. Private .50 acre wooded lot backs to Country Club. Fully fenced rear yard with gazebo & deck for entertaining. Convenient commuter location for Rt.50, Rt.7 & I-81.
Location
State VA
County Frederick
Zoning RP
Rooms
Other Rooms Living Room, Dining Room, Primary Bedroom, Bedroom 2, Bedroom 3, Kitchen, Family Room, Other, Attic
Basement Full, Connecting Stairway, Daylight, Full, Fully Finished, Outside Entrance, Rear Entrance, Walkout Level, Windows
Main Level Bedrooms 3
Interior
Interior Features Floor Plan - Traditional, Walk-in Closet(s), Crown Moldings, Primary Bath(s), Dining Area, Kitchen - Island, Chair Railings
Hot Water Natural Gas
Heating Forced Air
Cooling Central A/C
Flooring Laminated, Ceramic Tile
Equipment Microwave, Dryer, Dishwasher, Disposal, Washer, Refrigerator, Icemaker, Oven/Range - Gas, Extra Refrigerator/Freezer, Water Heater
Fireplace N
Window Features Screens
Appliance Microwave, Dryer, Dishwasher, Disposal, Washer, Refrigerator, Icemaker, Oven/Range - Gas, Extra Refrigerator/Freezer, Water Heater
Heat Source Natural Gas
Exterior
Exterior Feature Deck(s), Patio(s)
Parking Features Garage Door Opener
Garage Spaces 1.0
Fence Rear, Fully
Water Access N
View Trees/Woods
Roof Type Asphalt
Accessibility None
Porch Deck(s), Patio(s)
Attached Garage 1
Total Parking Spaces 1
Garage Y
Building
Lot Description Trees/Wooded, Backs to Trees, Cul-de-sac, Landscaping, No Thru Street, Partly Wooded, Private
Story 2
Sewer Public Sewer
Water Public
Architectural Style Split Foyer
Level or Stories 2
Additional Building Above Grade, Below Grade
Structure Type Dry Wall
New Construction N
Schools
School District Frederick County Public Schools
Others
Senior Community No
Tax ID 64A 11 2 85
Ownership Fee Simple
SqFt Source Estimated
Horse Property N
Special Listing Condition Standard
Read Less
Want to know what your home might be worth? Contact us for a FREE valuation!

Our team is ready to help you sell your home for the highest possible price ASAP

Bought with Nathan Crandell • Compass West Realty, LLC

GET MORE INFORMATION





