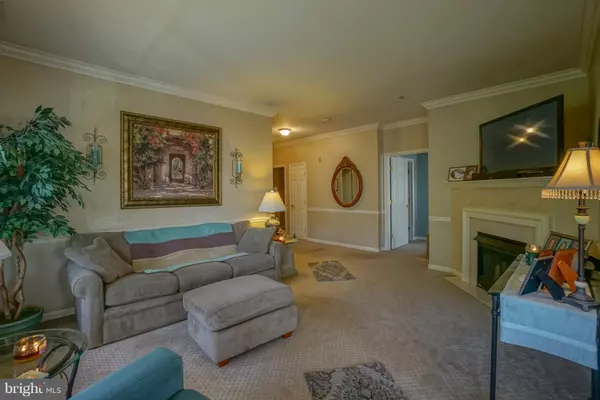$180,000
$184,900
2.7%For more information regarding the value of a property, please contact us for a free consultation.
67 KYLE WAY #138 Ewing, NJ 08628
2 Beds
2 Baths
1,310 SqFt
Key Details
Sold Price $180,000
Property Type Single Family Home
Sub Type Unit/Flat/Apartment
Listing Status Sold
Purchase Type For Sale
Square Footage 1,310 sqft
Price per Sqft $137
Subdivision Scotch Run
MLS Listing ID NJME203634
Sold Date 04/19/19
Style Unit/Flat
Bedrooms 2
Full Baths 2
HOA Fees $257/mo
HOA Y/N Y
Abv Grd Liv Area 1,310
Originating Board BRIGHT
Year Built 2003
Annual Tax Amount $6,159
Tax Year 2018
Lot Dimensions Common
Property Description
Meticulously maintained two bedroom, two bath end-unit condo, with a garage, in Scotch Run. This beautifully appointed home has an abundance of windows creating a bright and sunny atmosphere. Some features include nine foot ceilings, crown molding and chair rails throughout the home, a gas fireplace with a marble surround, professional painted rooms in custom colors, custom window treatments throughout, an open floor plan, neutral decor and more. The kitchen has 48 inch honey-colored cabinets , a breakfast bar and is open to the dining room. The elegant living and dining room are perfect for entertaining. The main bedroom also has large windows , a walk in closet , a second closet and a master bath with a relaxing soaking tub. The second bedroom also has ample closet space. Large Laundry/utility room with a washer and dryer and room for storage. Relax on the balcony which overlooks a treed area and beautiful park-like grounds and has a closet for storage. This unit also includes a detached garage which is just across from the building. Great for commuters - close to the Interstatre, NYC/Phila trains, shopping, schools and more. Owner needs to find suitable housing.
Location
State NJ
County Mercer
Area Ewing Twp (21102)
Zoning R-M
Rooms
Other Rooms Living Room, Dining Room, Bedroom 2, Kitchen, Bedroom 1, Laundry
Main Level Bedrooms 2
Interior
Interior Features Carpet, Chair Railings, Crown Moldings, Entry Level Bedroom, Floor Plan - Open, Intercom, Primary Bath(s), Recessed Lighting, Sprinkler System, Stall Shower, Walk-in Closet(s), Window Treatments
Hot Water Natural Gas
Heating Forced Air
Cooling Central A/C
Flooring Fully Carpeted, Ceramic Tile
Fireplaces Number 1
Fireplaces Type Mantel(s), Gas/Propane
Equipment Dishwasher, Dryer, Microwave, Refrigerator, Washer, Water Heater, Oven/Range - Gas
Furnishings No
Fireplace Y
Window Features Double Pane
Appliance Dishwasher, Dryer, Microwave, Refrigerator, Washer, Water Heater, Oven/Range - Gas
Heat Source Natural Gas
Laundry Main Floor, Dryer In Unit, Washer In Unit
Exterior
Parking Features Garage Door Opener
Garage Spaces 1.0
Utilities Available Cable TV Available
Amenities Available None
Water Access N
View Trees/Woods
Roof Type Shingle
Accessibility None
Total Parking Spaces 1
Garage Y
Building
Story 1
Unit Features Garden 1 - 4 Floors
Sewer Public Sewer
Water Public
Architectural Style Unit/Flat
Level or Stories 1
Additional Building Above Grade, Below Grade
New Construction N
Schools
Middle Schools Fisher Mid
High Schools Ewing High
School District Ewing Township Public Schools
Others
HOA Fee Include Common Area Maintenance,Ext Bldg Maint,Health Club,Lawn Maintenance,Management,Snow Removal,Trash
Senior Community No
Tax ID 02-00365-00002 01-C0622
Ownership Condominium
Security Features Carbon Monoxide Detector(s),Intercom,Main Entrance Lock,Smoke Detector
Acceptable Financing Cash, Conventional
Listing Terms Cash, Conventional
Financing Cash,Conventional
Special Listing Condition Standard
Read Less
Want to know what your home might be worth? Contact us for a FREE valuation!

Our team is ready to help you sell your home for the highest possible price ASAP

Bought with Diane Detuelo • Coldwell Banker Residential Brokerage-Princeton Jc

GET MORE INFORMATION





