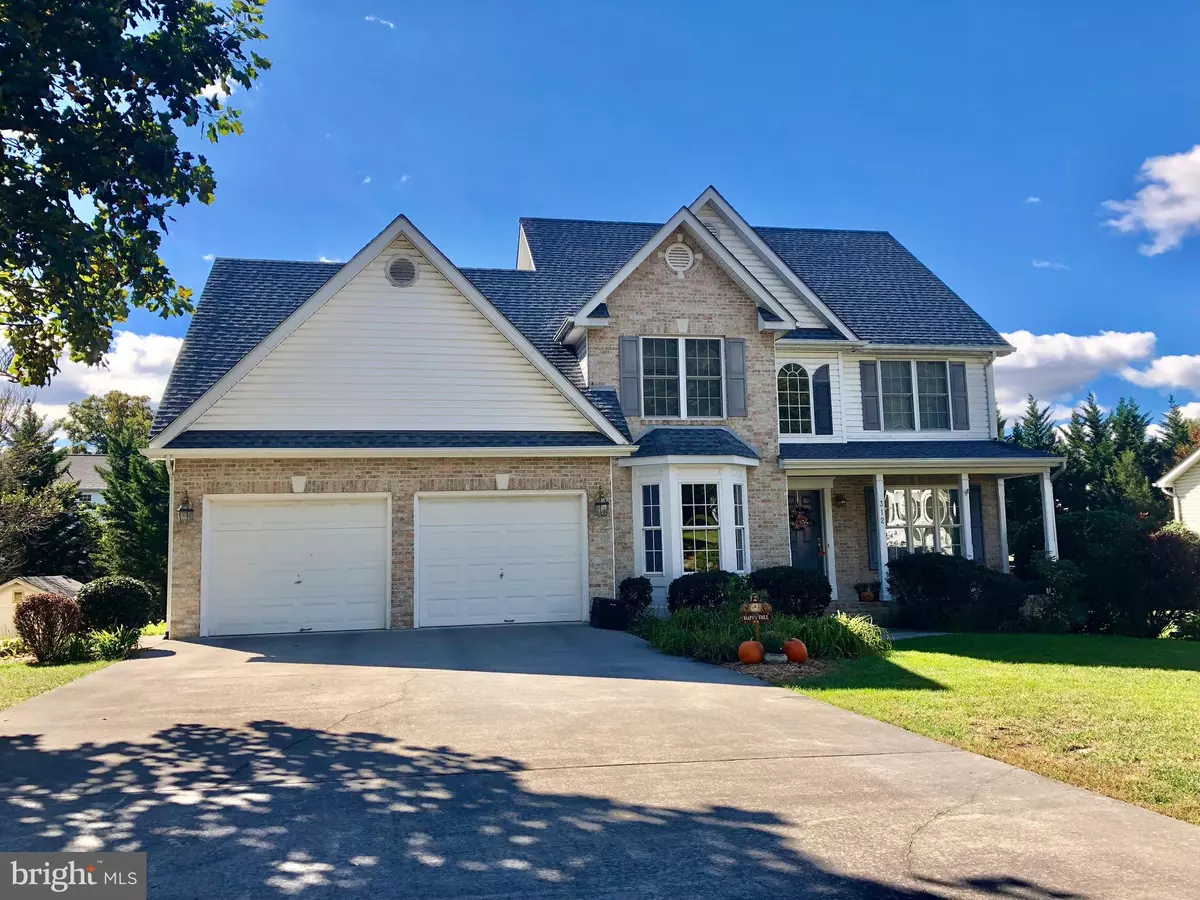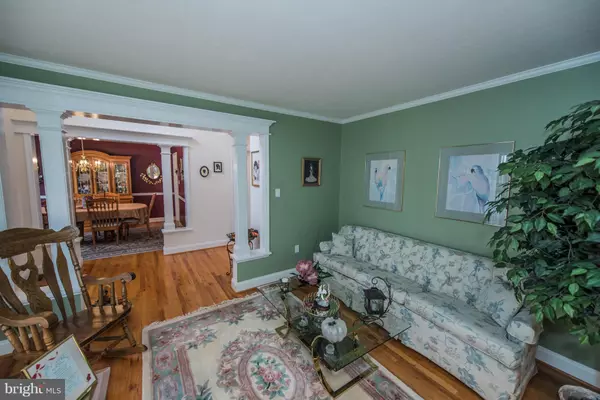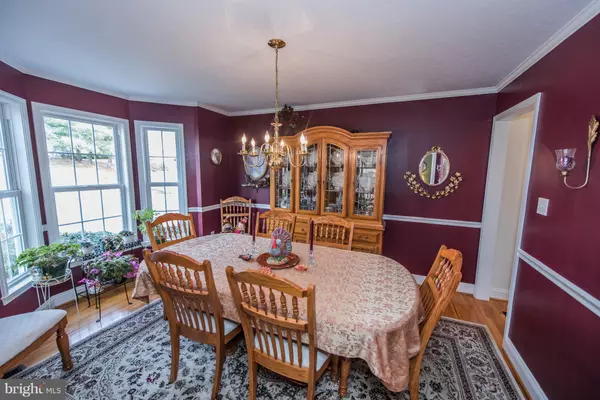$320,000
$334,900
4.4%For more information regarding the value of a property, please contact us for a free consultation.
312 ASBURY RD Winchester, VA 22602
4 Beds
3 Baths
2,704 SqFt
Key Details
Sold Price $320,000
Property Type Single Family Home
Sub Type Detached
Listing Status Sold
Purchase Type For Sale
Square Footage 2,704 sqft
Price per Sqft $118
Subdivision Pioneer Heights
MLS Listing ID VAFV100362
Sold Date 04/15/19
Style Colonial
Bedrooms 4
Full Baths 2
Half Baths 1
HOA Fees $10/ann
HOA Y/N Y
Abv Grd Liv Area 2,704
Originating Board MRIS
Year Built 1997
Annual Tax Amount $1,790
Tax Year 2018
Lot Size 0.280 Acres
Acres 0.28
Property Description
Immaculate 3-Level Colonial Home - Minutes to Winchester Medical Center, Rte 7, Rte 50, & I-81. Enjoy Spacious Living Space w/ Formal Dining off of Kitchen/Breakfast Area, Formal Living Rm, & Great Rm w/ Gas Fireplace. All Bedrooms & Full Bathrooms on Upper Level with Laundry Area in Hall. Screened-In Porch & Deck Overlooking Flat Backyard. Unfin.Lwr Lvl w/Walk-Out & Rough-In Bath. VIRTUAL TOUR. >> HERE'S A CLOSER LOOK >> Concrete Walkway from Driveway to Front Porch with Exterior Main Entrance to Home -- Front Door Opens to 2-Story Foyer with Upper Level Hall Overlook, Archway to Living Room on Right, Archway to Dining Room on Left, and Center Hall to Great Room & Half Bathroom. -- Kitchen with Breakfast Area, Screened Porch/Rear Deck Access, and Hall to Dining Room & 2-Car Attached Garage with Additional Storage Space -- Great Room with Gas Fireplace, Archway to Kitchen, and Stairs to Upper Level -- Master Bedroom Suite with Ceiling Fan & Attached Master Bathroom (Dual Sinks, Separate Tub, Separate Shower, Toilet Room, Tile Floor, & Walk-In Closet), Bedroom #2, Bedroom #3, Bedroom #4 with Walk-In Closet & Ceiling Fan -- Unfinished Basement with Rough-In For Potential Future Bathroom, Space For Rooms, and Walk-Out Exterior Door level with Rear Yard. -- Located Near End of Cul-De-Sac in Pioneer Heights with Paved Roads.
Location
State VA
County Frederick
Zoning RP
Rooms
Other Rooms Living Room, Dining Room, Primary Bedroom, Bedroom 2, Bedroom 3, Bedroom 4, Kitchen, Family Room, Basement, Foyer, Laundry, Bathroom 2, Primary Bathroom, Half Bath
Basement Rear Entrance, Full, Unfinished, Walkout Level, Rough Bath Plumb
Interior
Interior Features Attic, Dining Area, Breakfast Area, Chair Railings, Crown Moldings, Primary Bath(s), Wood Floors, Floor Plan - Traditional
Hot Water Natural Gas
Heating Heat Pump(s), Forced Air
Cooling Heat Pump(s)
Flooring Hardwood, Carpet
Fireplaces Number 1
Fireplaces Type Fireplace - Glass Doors, Mantel(s)
Equipment Dishwasher, Disposal, Dryer, Microwave, Oven/Range - Electric, Refrigerator, Washer, Water Heater
Fireplace Y
Appliance Dishwasher, Disposal, Dryer, Microwave, Oven/Range - Electric, Refrigerator, Washer, Water Heater
Heat Source Electric, Natural Gas
Laundry Upper Floor, Has Laundry
Exterior
Exterior Feature Porch(es), Deck(s), Screened
Parking Features Garage - Front Entry, Additional Storage Area, Inside Access
Garage Spaces 2.0
Water Access N
Roof Type Shingle
Street Surface Paved
Accessibility None
Porch Porch(es), Deck(s), Screened
Attached Garage 2
Total Parking Spaces 2
Garage Y
Building
Lot Description Cul-de-sac, Front Yard, Rear Yard, Road Frontage
Story 3+
Sewer Public Sewer
Water Public
Architectural Style Colonial
Level or Stories 3+
Additional Building Above Grade
New Construction N
Schools
Elementary Schools Redbud Run
High Schools Millbrook
School District Frederick County Public Schools
Others
Senior Community No
Tax ID 36290
Ownership Fee Simple
SqFt Source Estimated
Horse Property N
Special Listing Condition Standard
Read Less
Want to know what your home might be worth? Contact us for a FREE valuation!

Our team is ready to help you sell your home for the highest possible price ASAP

Bought with Leah R Clowser • RE/MAX Roots

GET MORE INFORMATION





