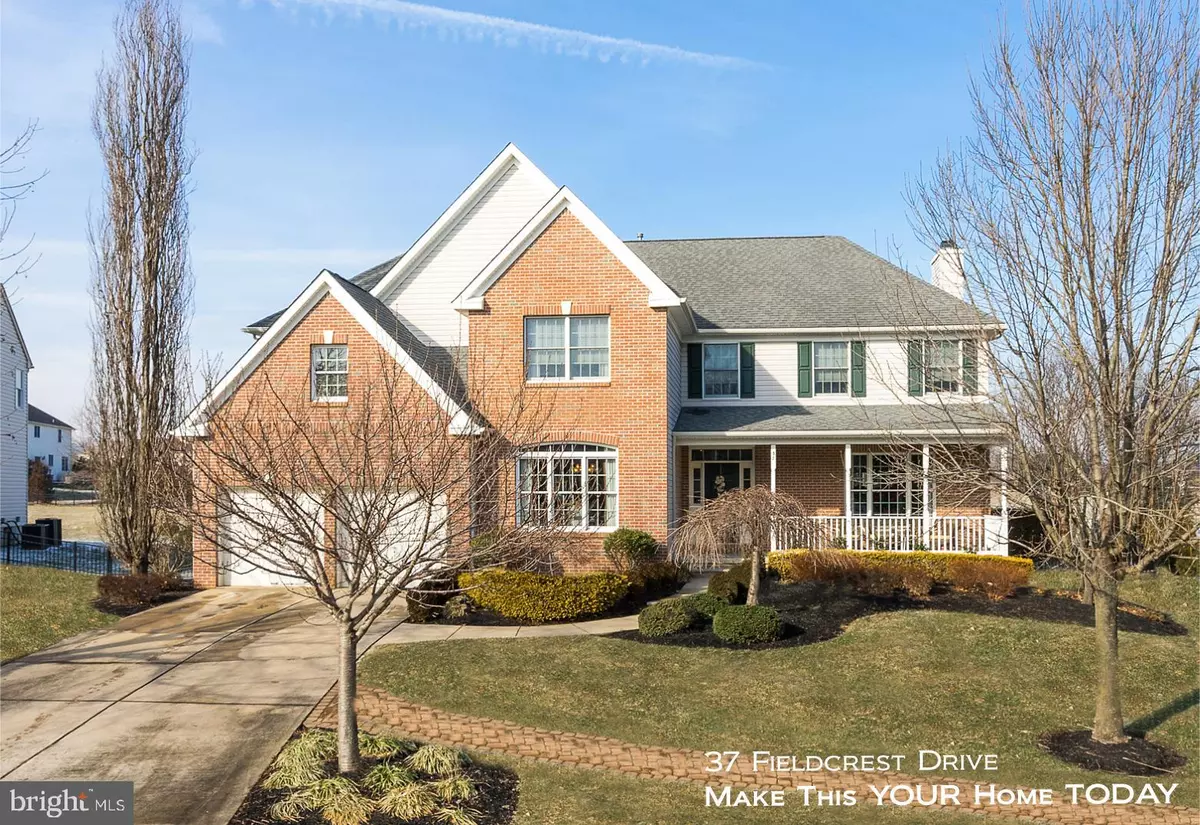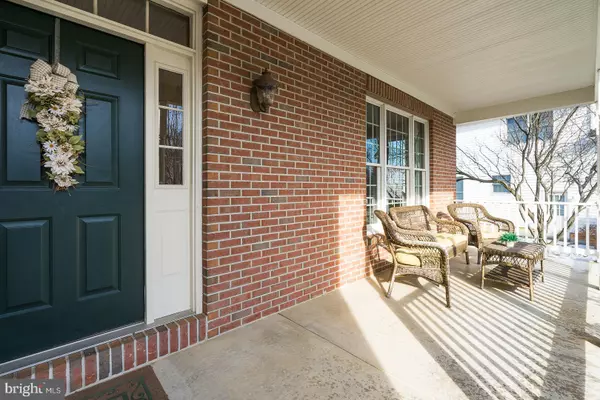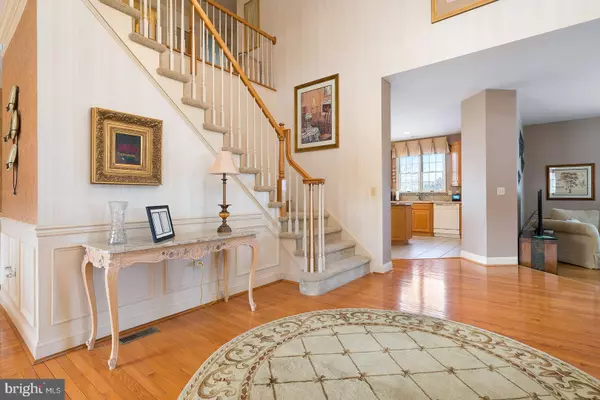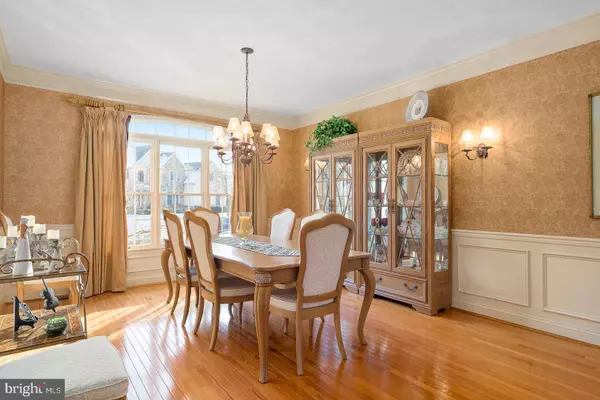$582,000
$589,000
1.2%For more information regarding the value of a property, please contact us for a free consultation.
37 FIELDCREST DR Columbus, NJ 08022
4 Beds
4 Baths
5,194 SqFt
Key Details
Sold Price $582,000
Property Type Single Family Home
Sub Type Detached
Listing Status Sold
Purchase Type For Sale
Square Footage 5,194 sqft
Price per Sqft $112
Subdivision Country Walk
MLS Listing ID NJBL322234
Sold Date 03/29/19
Style Colonial
Bedrooms 4
Full Baths 3
Half Baths 1
HOA Y/N N
Abv Grd Liv Area 3,994
Originating Board BRIGHT
Year Built 2004
Annual Tax Amount $13,457
Tax Year 2019
Lot Size 0.380 Acres
Acres 0.38
Lot Dimensions 74x184
Property Description
Spectacular original sample home in Country Walk. This impressive 4 bedroom, 3 and a half bath, 3994 sq. ft. home, on a premium lot is surrounded by a 25 acre park with tennis courts, baseball fields, jogging and walking paths and a play lot. This home features a meticulously landscaped lot with a tiered walkway that draws you to the covered front porch through the front door into a dramatic two story foyer. Flanked by the living room and formal dining room, with floor to ceiling windows, crown moulding, wainscoting, custom window treatments, lighted picture nook, gleaming hardwood floors, and down lighting throughout. This open, inviting floor plan allows you to enjoy casual elegance at every turn. The eat in kitchen was designed with a chef in mind with 42 cabinets, double ovens, custom tile backsplash, Corian counters, garbage disposal, double pantry, an island with additional storage, all open to the bright and airy sunroom. Sliders to a tiered pressed concrete patio and fire pit make it the perfect home for entertaining. Step down into your cozy family room with a brick, 42 gas fireplace with custom built-ins. The perfect place to relax and unwind. The large laundry room is on the main floor with a work counter, cabinets and a sink. The master suite is an oasis of luxury with a 3 sided glass fireplace, sitting room, coffered ceilings, down lighting, lavish master bath with soaking tub, double sinks and a stall shower and two walk in closets with custom built-ins. The Princess suite has its own bath and a sizeable walk in closet. There are two other bedrooms that share a hall bath, with an abundance of closets and storage throughout the home. Partially finished basement with 9 ceilings, berber carpet, offers plenty of remaining storage space in the unfinished section for all of your belongings. No association fees, 2 car garage, public water, sewer and gas. Close to I-295, NJ Turnpike, Routes 130 and 206.
Location
State NJ
County Burlington
Area Mansfield Twp (20318)
Zoning R-1
Rooms
Other Rooms Living Room, Dining Room, Primary Bedroom, Sitting Room, Bedroom 2, Bedroom 3, Bedroom 4, Kitchen, Family Room, Foyer, Sun/Florida Room, Laundry
Basement Full, Heated, Partially Finished, Poured Concrete, Windows
Interior
Interior Features Built-Ins, Carpet, Ceiling Fan(s), Chair Railings, Crown Moldings, Dining Area, Kitchen - Eat-In, Kitchen - Island, Primary Bath(s), Recessed Lighting, Sprinkler System, Stall Shower, Upgraded Countertops, Wainscotting, Walk-in Closet(s), Wood Floors
Heating Zoned
Cooling Ceiling Fan(s), Central A/C, Zoned
Flooring Carpet, Hardwood, Tile/Brick
Fireplaces Number 2
Fireplaces Type Brick, Gas/Propane
Equipment Built-In Microwave, Cooktop, Dishwasher, Dryer - Gas, Oven - Double, Oven/Range - Gas, Refrigerator, Water Heater
Fireplace Y
Appliance Built-In Microwave, Cooktop, Dishwasher, Dryer - Gas, Oven - Double, Oven/Range - Gas, Refrigerator, Water Heater
Heat Source Natural Gas
Laundry Main Floor
Exterior
Exterior Feature Patio(s)
Parking Features Built In
Garage Spaces 2.0
Fence Decorative
Water Access N
Roof Type Shingle
Accessibility None
Porch Patio(s)
Attached Garage 2
Total Parking Spaces 2
Garage Y
Building
Lot Description Landscaping, Premium
Story 3+
Sewer Public Sewer
Water Public
Architectural Style Colonial
Level or Stories 3+
Additional Building Above Grade, Below Grade
Structure Type 9'+ Ceilings,Cathedral Ceilings
New Construction N
Schools
School District Northern Burlington Count Schools
Others
Senior Community No
Tax ID 18-00042 30-00056
Ownership Fee Simple
SqFt Source Assessor
Security Features Security System,Smoke Detector
Acceptable Financing Cash, Conventional, FHA 203(b)
Listing Terms Cash, Conventional, FHA 203(b)
Financing Cash,Conventional,FHA 203(b)
Special Listing Condition Standard
Read Less
Want to know what your home might be worth? Contact us for a FREE valuation!

Our team is ready to help you sell your home for the highest possible price ASAP

Bought with David Blakey • BHHS Fox & Roach-Princeton Junction

GET MORE INFORMATION





