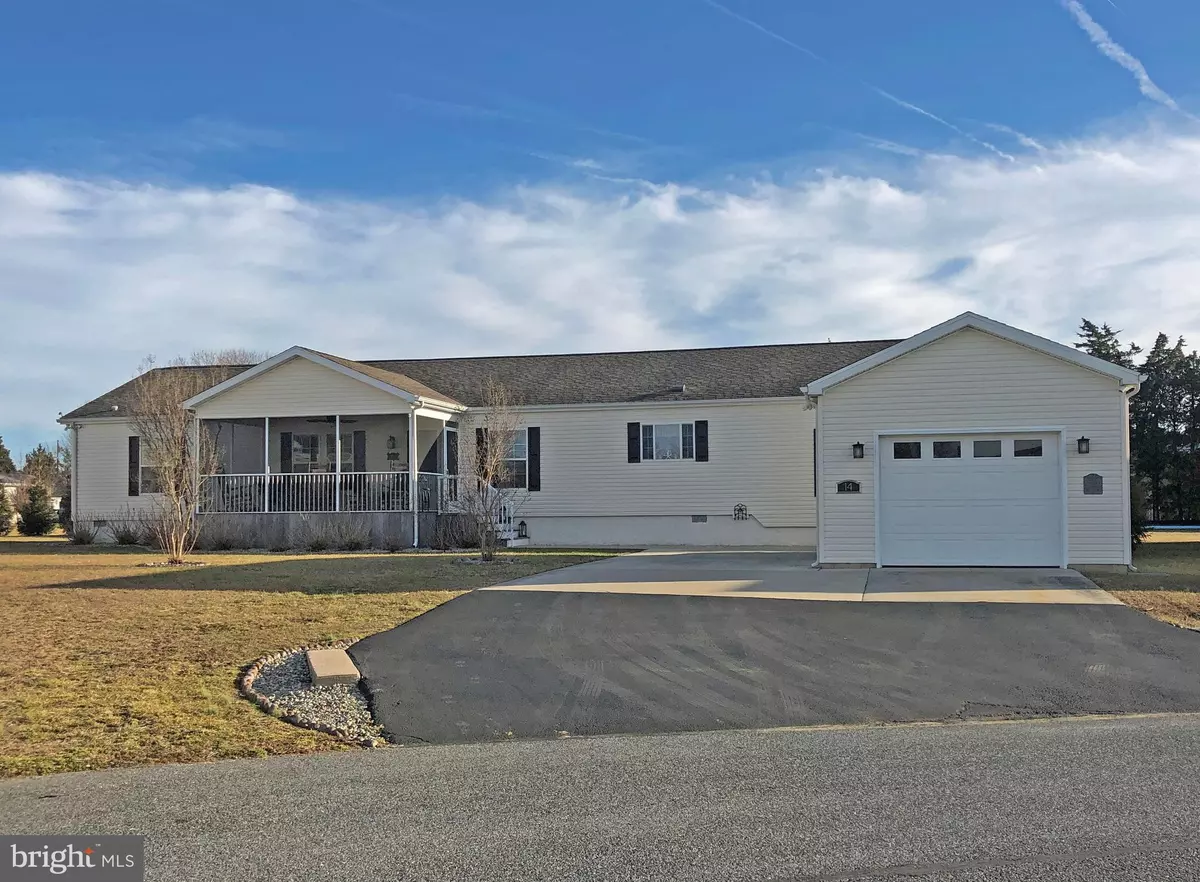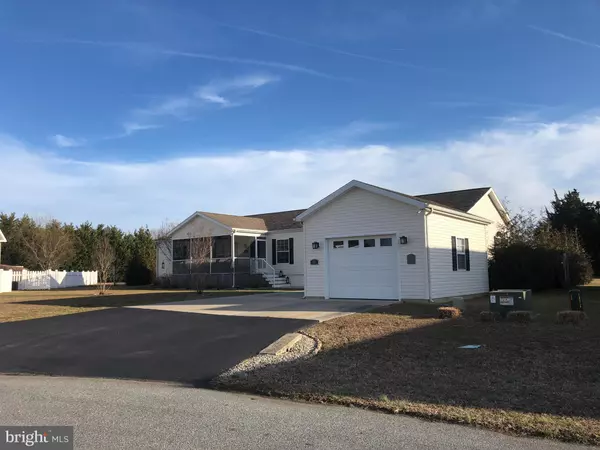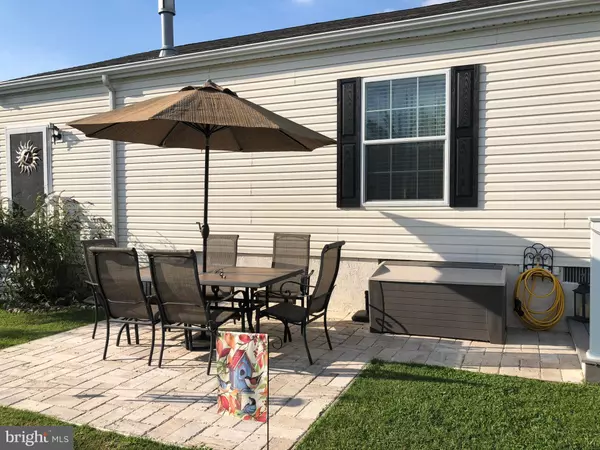$195,000
$200,000
2.5%For more information regarding the value of a property, please contact us for a free consultation.
14 KINGS CROSSING #52811 Lewes, DE 19958
3 Beds
3 Baths
2,128 SqFt
Key Details
Sold Price $195,000
Property Type Single Family Home
Sub Type Detached
Listing Status Sold
Purchase Type For Sale
Square Footage 2,128 sqft
Price per Sqft $91
Subdivision Sussex West Mhp
MLS Listing ID DESU132270
Sold Date 03/29/19
Style Ranch/Rambler
Bedrooms 3
Full Baths 3
HOA Fees $1/ann
HOA Y/N Y
Abv Grd Liv Area 2,128
Originating Board BRIGHT
Land Lease Amount 630.0
Land Lease Frequency Monthly
Annual Tax Amount $696
Tax Year 2018
Property Description
FEELS LIKE MODEL HOME PERFECTION! So many wonderful features and special touches, where to begin?! Over 2100 feet, 2 separate living areas (one with a beautiful stone fireplace with wooden mantel and blower, that runs on natural gas! ) The kitchen is a cook's dream, with lots of counter space and cabinets galore! Some with glass doors too! If all this isn't enough, how about the screened porch with nearly new paddle fan, to enjoy the cool breezes of summer! Of course don't miss the back patio, set perfectly within the oversized lovely, landscaped yard, surrounded by over 40 Green Giant Arborvitaes for privacy. The master bath is not to be missed either supersized, with jacuzzi tub, separate walk in shower with seat and extra shower jets, expansive cabinetry, double sinks, and more. The flooring in the home is all new within the past 2 years, along with the high efficiency HVAC system, natural gas tankless water heater, whisper quiet upgraded dishwasher, and so much more. The home is a modular, with 6 inch walls, making it highly energy efficient and quiet. In addition to all this, the home faces the street so you have a wonderful view from the living room, dining room, kitchen, and more. Be sure to check out all the photos, and call to see this special home for yourself. With 3 full bedrooms, 3 full bathrooms, and an indoor heated community pool mere steps away, what are you waiting for? Call for your appointment today, and get inside to experience this one for yourself! This home is in Sussex West, a land lease community in Lewes, Delaware.
Location
State DE
County Sussex
Area Lewes Rehoboth Hundred (31009)
Zoning LEASED GROUND
Rooms
Other Rooms Living Room, Dining Room, Primary Bedroom, Bedroom 2, Bedroom 3, Kitchen, Family Room, Laundry, Mud Room, Bathroom 2, Bathroom 3, Primary Bathroom, Screened Porch
Main Level Bedrooms 3
Interior
Interior Features Carpet, Ceiling Fan(s), Combination Dining/Living, Combination Kitchen/Dining, Combination Kitchen/Living, Entry Level Bedroom, Family Room Off Kitchen, Floor Plan - Open, Kitchen - Island, Primary Bath(s), Recessed Lighting, Solar Tube(s), Stall Shower, Walk-in Closet(s), WhirlPool/HotTub
Heating None
Cooling None
Fireplaces Number 1
Fireplaces Type Fireplace - Glass Doors, Gas/Propane, Mantel(s), Stone
Equipment Built-In Microwave, Built-In Range, Dishwasher, Disposal, Microwave, Oven/Range - Electric, Range Hood, Refrigerator, Stainless Steel Appliances, Washer/Dryer Hookups Only, Water Heater - Tankless
Fireplace Y
Window Features Screens
Appliance Built-In Microwave, Built-In Range, Dishwasher, Disposal, Microwave, Oven/Range - Electric, Range Hood, Refrigerator, Stainless Steel Appliances, Washer/Dryer Hookups Only, Water Heater - Tankless
Heat Source Natural Gas
Laundry Main Floor
Exterior
Exterior Feature Patio(s), Porch(es), Screened
Parking Features Garage - Front Entry, Garage Door Opener
Garage Spaces 7.0
Water Access N
Accessibility Other
Porch Patio(s), Porch(es), Screened
Total Parking Spaces 7
Garage Y
Building
Lot Description Cleared, Rented Lot, Landscaping, Irregular
Story 1
Sewer Public Sewer
Water Private/Community Water
Architectural Style Ranch/Rambler
Level or Stories 1
Additional Building Above Grade, Below Grade
New Construction N
Schools
School District Cape Henlopen
Others
Senior Community Yes
Age Restriction 55
Tax ID 334-05.00-166.00-52811
Ownership Land Lease
SqFt Source Estimated
Special Listing Condition Standard
Read Less
Want to know what your home might be worth? Contact us for a FREE valuation!

Our team is ready to help you sell your home for the highest possible price ASAP

Bought with Molly Bayard Brittingham • Jack Lingo - Rehoboth

GET MORE INFORMATION





