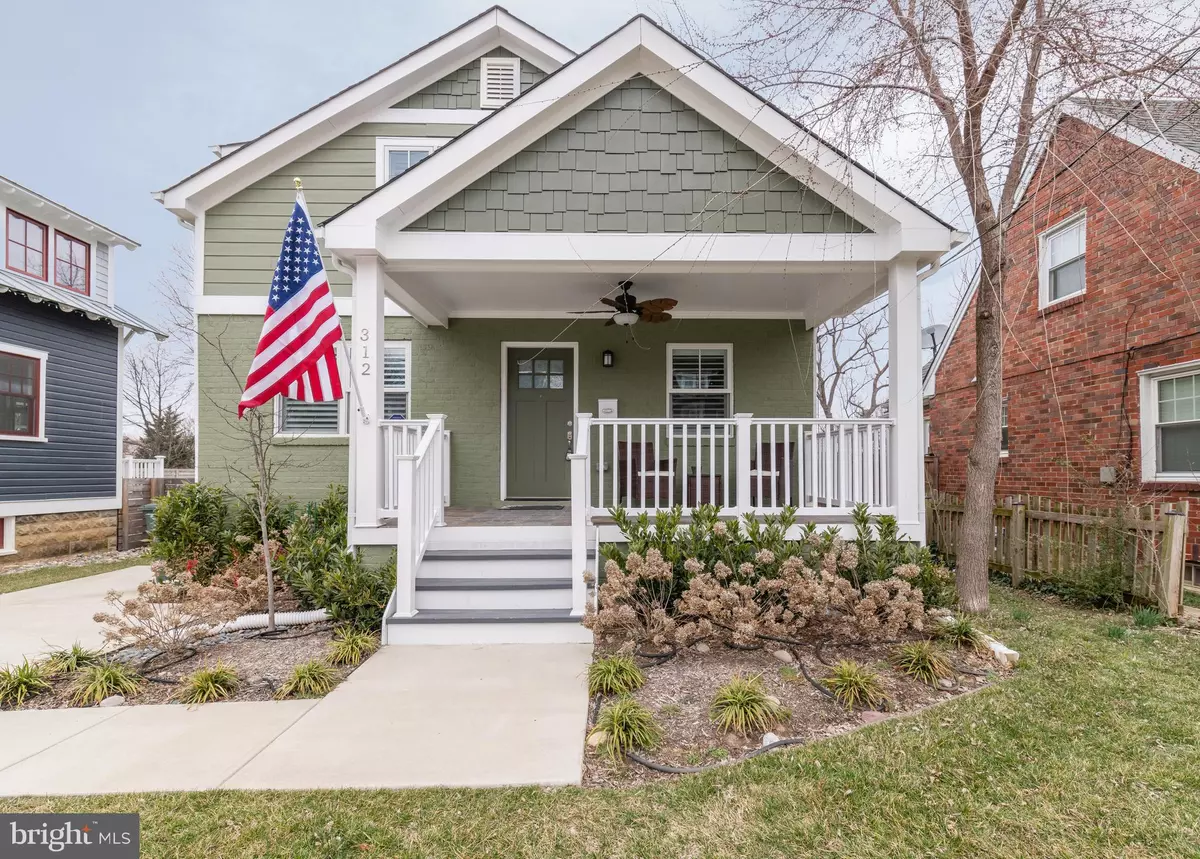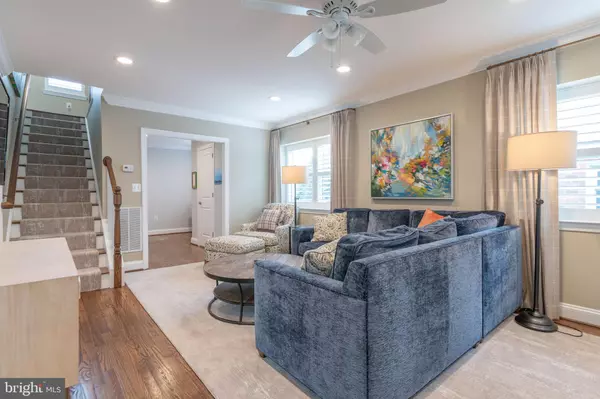$1,150,000
$1,129,000
1.9%For more information regarding the value of a property, please contact us for a free consultation.
312 E MONROE AVE Alexandria, VA 22301
4 Beds
4 Baths
2,952 SqFt
Key Details
Sold Price $1,150,000
Property Type Single Family Home
Sub Type Detached
Listing Status Sold
Purchase Type For Sale
Square Footage 2,952 sqft
Price per Sqft $389
Subdivision Del Ray
MLS Listing ID VAAX226770
Sold Date 03/29/19
Style Craftsman,Bungalow
Bedrooms 4
Full Baths 3
Half Baths 1
HOA Y/N N
Abv Grd Liv Area 1,972
Originating Board BRIGHT
Year Built 1936
Annual Tax Amount $13,099
Tax Year 2018
Lot Size 5,680 Sqft
Acres 0.13
Property Description
Craftsman-style bungalow in sought-after Del Ray. Completely renovated in 2017, this home offers a spacious open floor plan designed for today's homeowner. The spacious and bright living room is perfect for relaxing after a long day while the dining room offers space for everyday dinners or entertaining. An over-sized island with built-in microwave and wine fridge is the perfect spot to visit with family and guests while cooking. A half bath, office space and mudroom round out the main level. The upper level offers three large bedrooms including a master bedroom with en suite bath and walk-in closet, a tastefully appointed hall bath and laundry. On the lower level you'll find a large family room, a bed and bath perfect for hosting guests and a second laundry room. The outdoors delight with a fully fenced private yard with patio and gas-grill hookup, a shed and one car detached garage. This home is ideally located with the shops and restaurants of Del Ray's "The Avenue" less than one block away. The location is a commuter's dream with Braddock Road Metro less than one mile, easy access to Old Town, Crystal City, the Pentagon and DC.
Location
State VA
County Alexandria City
Zoning R 2-5
Rooms
Other Rooms Living Room, Dining Room, Primary Bedroom, Bedroom 2, Bedroom 3, Bedroom 4, Kitchen, Family Room, Mud Room, Office
Basement Fully Finished, Full
Interior
Interior Features Carpet, Ceiling Fan(s), Combination Kitchen/Dining, Crown Moldings, Floor Plan - Open, Kitchen - Gourmet, Kitchen - Island, Primary Bath(s), Recessed Lighting, Walk-in Closet(s), Wood Floors
Hot Water Natural Gas
Heating Forced Air
Cooling Central A/C
Equipment Built-In Microwave, Dishwasher, Disposal, Dryer, Icemaker, Refrigerator, Stainless Steel Appliances, Stove, Washer, Water Heater
Fireplace N
Appliance Built-In Microwave, Dishwasher, Disposal, Dryer, Icemaker, Refrigerator, Stainless Steel Appliances, Stove, Washer, Water Heater
Heat Source Natural Gas
Laundry Upper Floor, Lower Floor
Exterior
Parking Features Garage Door Opener
Garage Spaces 3.0
Water Access N
Accessibility None
Total Parking Spaces 3
Garage Y
Building
Story 3+
Sewer Public Sewer
Water Public
Architectural Style Craftsman, Bungalow
Level or Stories 3+
Additional Building Above Grade, Below Grade
New Construction N
Schools
Elementary Schools Mount Vernon
Middle Schools George Washington
High Schools Alexandria City
School District Alexandria City Public Schools
Others
Senior Community No
Tax ID 043.02-04-22
Ownership Fee Simple
SqFt Source Assessor
Special Listing Condition Standard
Read Less
Want to know what your home might be worth? Contact us for a FREE valuation!

Our team is ready to help you sell your home for the highest possible price ASAP

Bought with Brittany Lambrechts Camacho • Century 21 Redwood Realty

GET MORE INFORMATION





